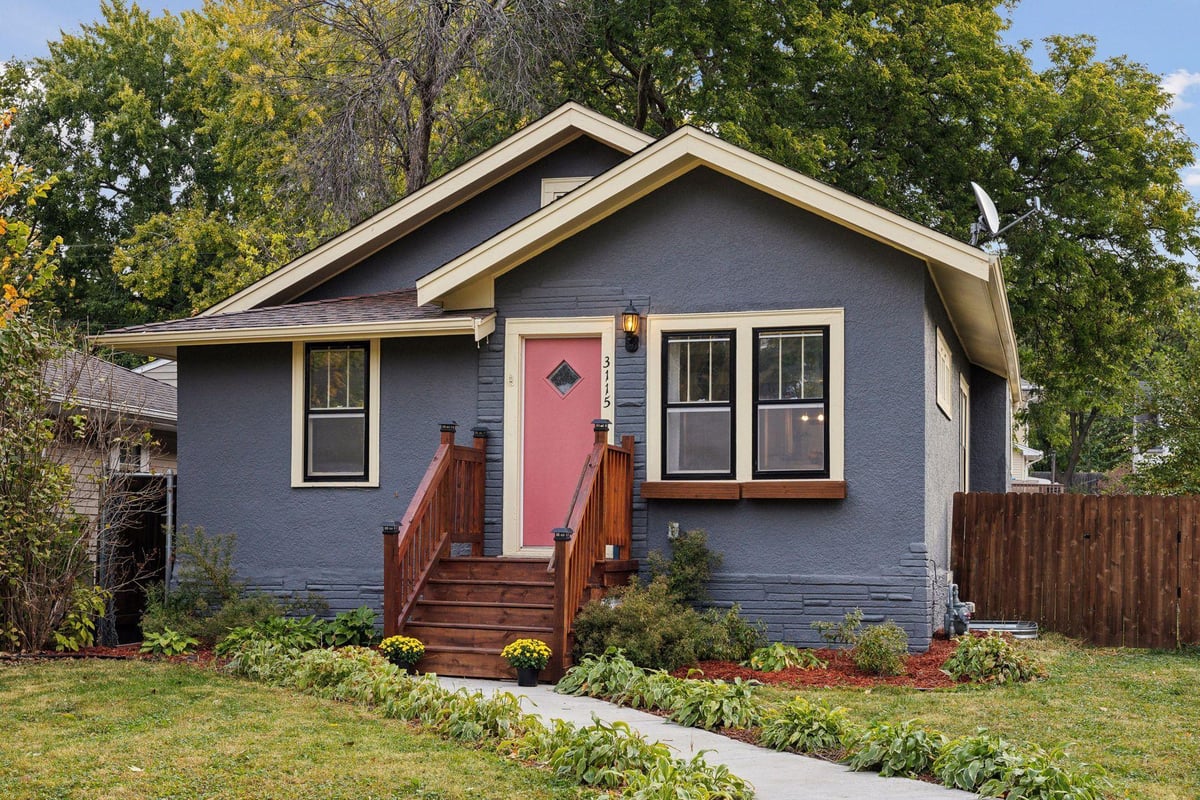Listing Details

Welcome to your new home in the vibrant Hawthorne neighborhood of Minneapolis! This beautifully updated 4-bedroom, 2-bath residence offers ample space, modern updates, and a prime corner lot with a fenced yard perfect for outdoor relaxation or entertaining. Step inside and be welcomed by the double-height foyer that offers great natural light. The main level boasts an inviting living room with new LVP flooring, flowing into a casual dining area. The kitchen features custom cabinetry and brand-new, high-end appliances, including a smart refrigerator. Two comfortable bedrooms and a full bath complete the main floor, offering flexibility for guests or home office space. The lower level is a fantastic extension of the home, featuring two oversized bedrooms with newer carpet and a 3/4 bath. You'll also find a spacious utility room with a new washer & dryer and freezer. The lower-level family room provides additional living space and could easily be converted into a fifth bedroom, adding even more versatility to the layout. Rest easy knowing this home has been thoughtfully updated with a new roof, siding, electrical panel, and an upgraded security system. Located in a thriving neighborhood with easy access to local amenities, this move-in ready home offers the perfect blend of modern convenience and charm.
County: Hennepin
Neighborhood: Hawthorne
Latitude: 45.004678
Longitude: -93.292982
Subdivision/Development: Highland Park Add
3/4 Baths: 1
Number of Full Bathrooms: 1
Other Bathrooms Description: 3/4 Basement, Main Floor Full Bath
Has Dining Room: Yes
Dining Room Description: Informal Dining Room
Living Room Dimensions: 16x11
Kitchen Dimensions: 10x11
Bedroom 1 Dimensions: 14x11
Bedroom 2 Dimensions: 12x11
Bedroom 3 Dimensions: 14x11
Bedroom 4 Dimensions: 14x11
Has Fireplace: No
Number of Fireplaces: 0
Heating: Forced Air
Heating Fuel: Natural Gas
Cooling: Window Unit(s)
Appliances: Dishwasher, Dryer, Freezer, Microwave, Range, Refrigerator, Washer
Basement Description: Block, Daylight/Lookout Windows, Finished, Full, Storage Space, Walkout
Has Basement: Yes
Total Number of Units: 0
Accessibility: None
Stories: Split Entry (Bi-Level)
Construction: Steel Siding
Roof: Age 8 Years or Less, Asphalt
Water Source: City Water/Connected
Septic or Sewer: City Sewer/Connected
Water: City Water/Connected
Electric: Circuit Breakers
Parking Description: Detached, Asphalt
Has Garage: Yes
Garage Spaces: 1
Fencing: Chain Link
Lot Description: Public Transit (w/in 6 blks), Tree Coverage - Light
Lot Size in Acres: 0.16
Lot Size in Sq. Ft.: 6,969
Lot Dimensions: 44x157
Zoning: Residential-Single Family
Road Frontage: City Street, Curbs, Paved Streets, Sidewalks
High School District: Minneapolis
School District Phone: 612-668-0000
Property Type: SFR
Property SubType: Single Family Residence
Year Built: 1976
Status: Active
Unit Features: Kitchen Window, Main Floor Primary Bedroom, Security System, Washer/Dryer Hookup
Tax Year: 2024
Tax Amount (Annual): $2,466

























































































