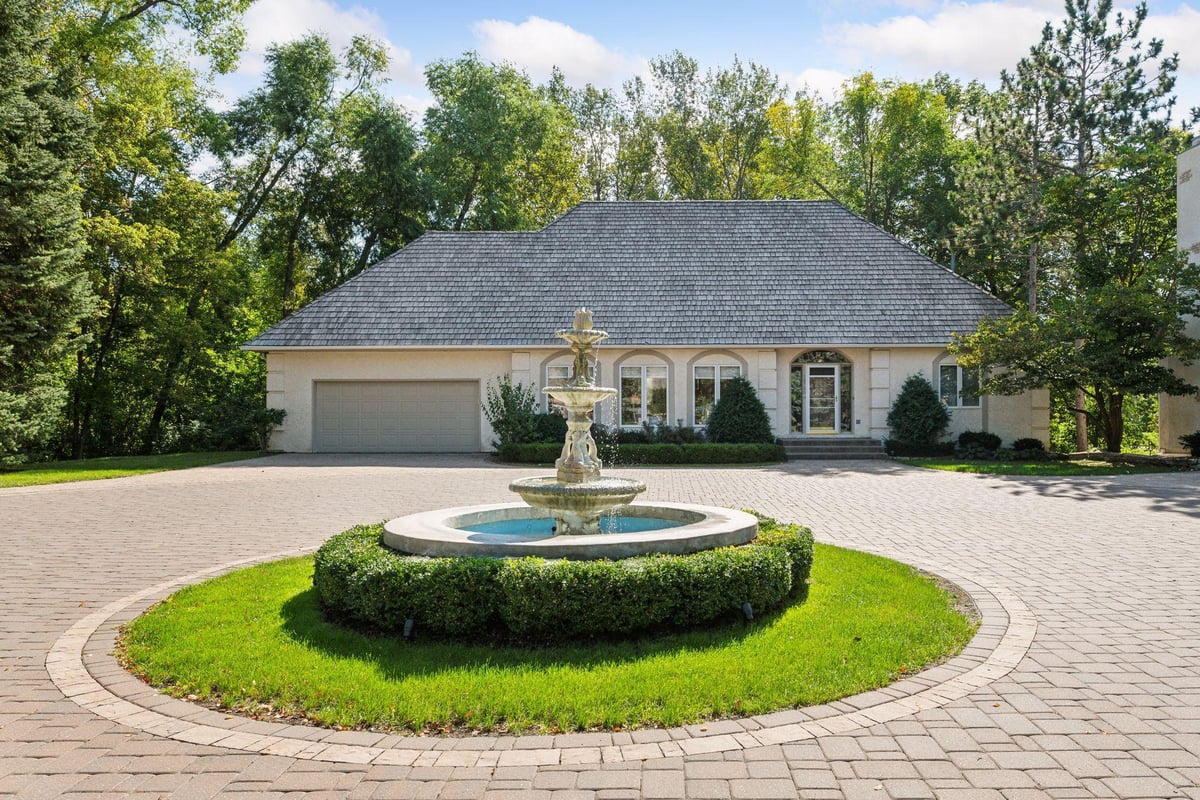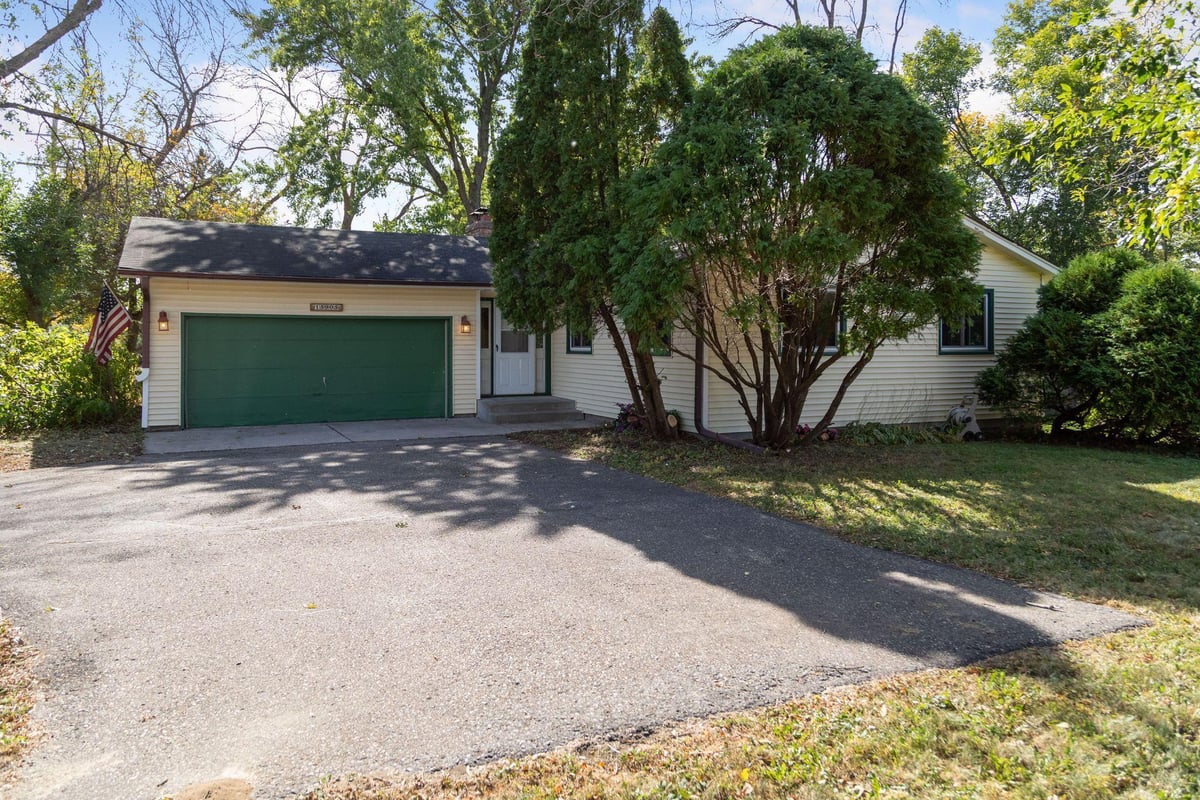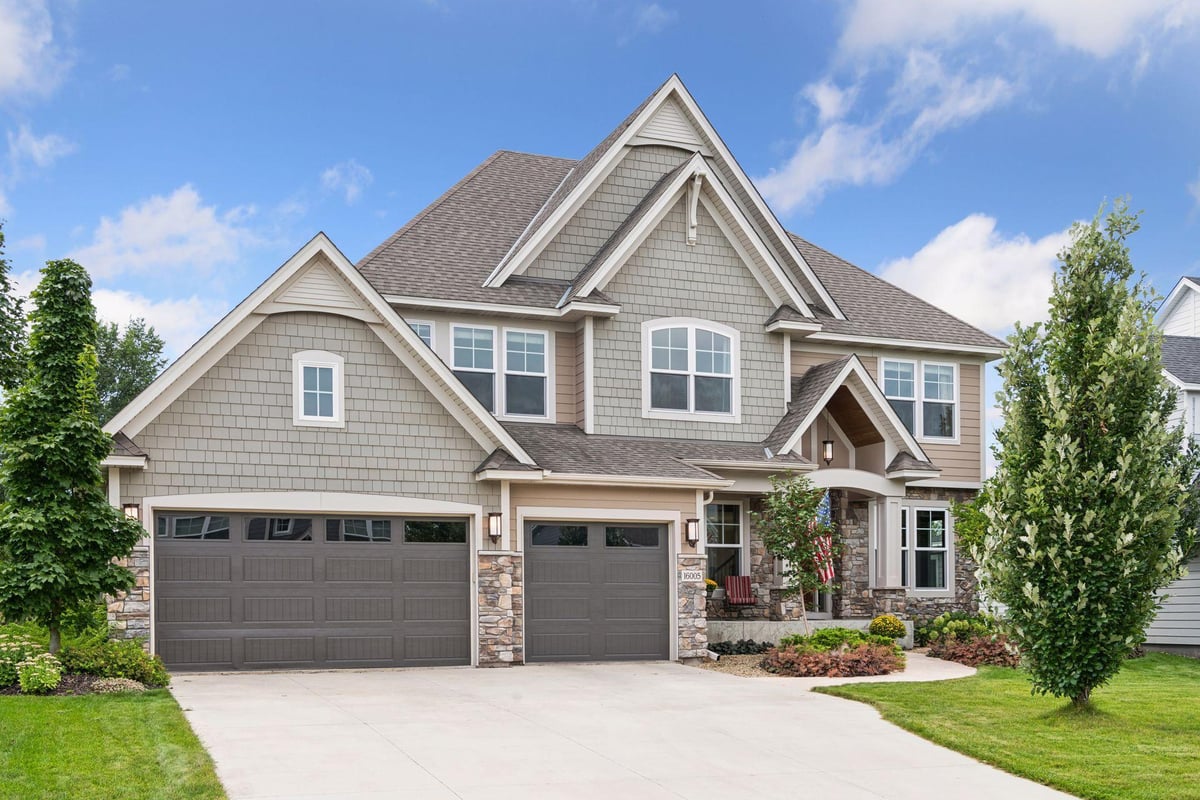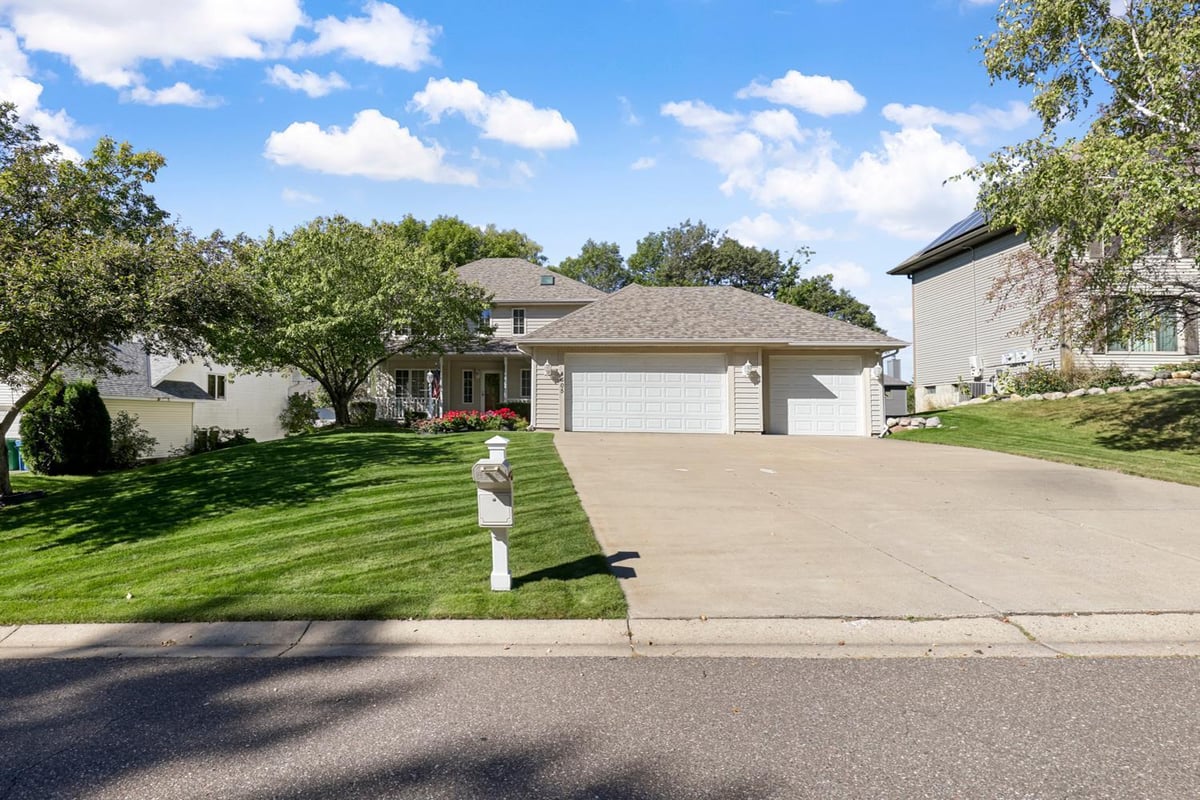Listing Details

This remodeled three-level-split home is a unique opportunity at this price point for a cul-de-sac setting in Plymouth. Truly move-in ready, with many interior updates to enjoy including new carpet, flooring, bathrooms, paint, stainless steel appliances, updated kitchen with white cabinets and solid surface countertops. Larger home and mechanical updates also recently made including vinyl siding, furnace and AC. Also has newer water softener and garage door. Easy access to 169. Walking distance to the hidden gem that is Rolling Hills Park with its playground, walking and bike trails. See it today!
County: Hennepin
Latitude: 45.041807
Longitude: -93.409317
Subdivision/Development: Nathan Trails 2
3/4 Baths: 1
Number of Full Bathrooms: 1
Other Bathrooms Description: 3/4 Basement, Upper Level Full Bath
Has Dining Room: Yes
Dining Room Description: Informal Dining Room
Living Room Dimensions: 17x14
Kitchen Dimensions: 11.5x11
Bedroom 1 Dimensions: 13.5x12
Bedroom 2 Dimensions: 10x9
Bedroom 3 Dimensions: 10.5x9
Has Fireplace: No
Number of Fireplaces: 0
Heating: Forced Air
Heating Fuel: Natural Gas
Cooling: Central Air
Appliances: Dishwasher, Disposal, Dryer, Gas Water Heater, Microwave, Range, Refrigerator, Stainless Steel Appliances, Water Softener Owned
Basement Description: Block, Daylight/Lookout Windows, Drain Tiled, Finished, Sump Pump
Has Basement: Yes
Total Number of Units: 0
Accessibility: None
Stories: Three Level Split
Construction: Vinyl Siding, Wood Siding
Roof: Age Over 8 Years, Asphalt
Water Source: City Water/Connected
Septic or Sewer: City Sewer/Connected
Water: City Water/Connected
Electric: Circuit Breakers
Parking Description: Attached Garage, Asphalt, Floor Drain, Garage Door Opener
Has Garage: Yes
Garage Spaces: 2
Lot Description: Irregular Lot
Lot Size in Acres: 0.3
Lot Size in Sq. Ft.: 13,068
Lot Dimensions: 72X145X110X111
Zoning: Residential-Single Family
Road Frontage: City Street
High School District: Robbinsdale
School District Phone: 763-504-8000
Property Type: SFR
Property SubType: Single Family Residence
Year Built: 1983
Status: Active
Unit Features: Deck, Kitchen Window
Tax Year: 2024
Tax Amount (Annual): $3,961






































































