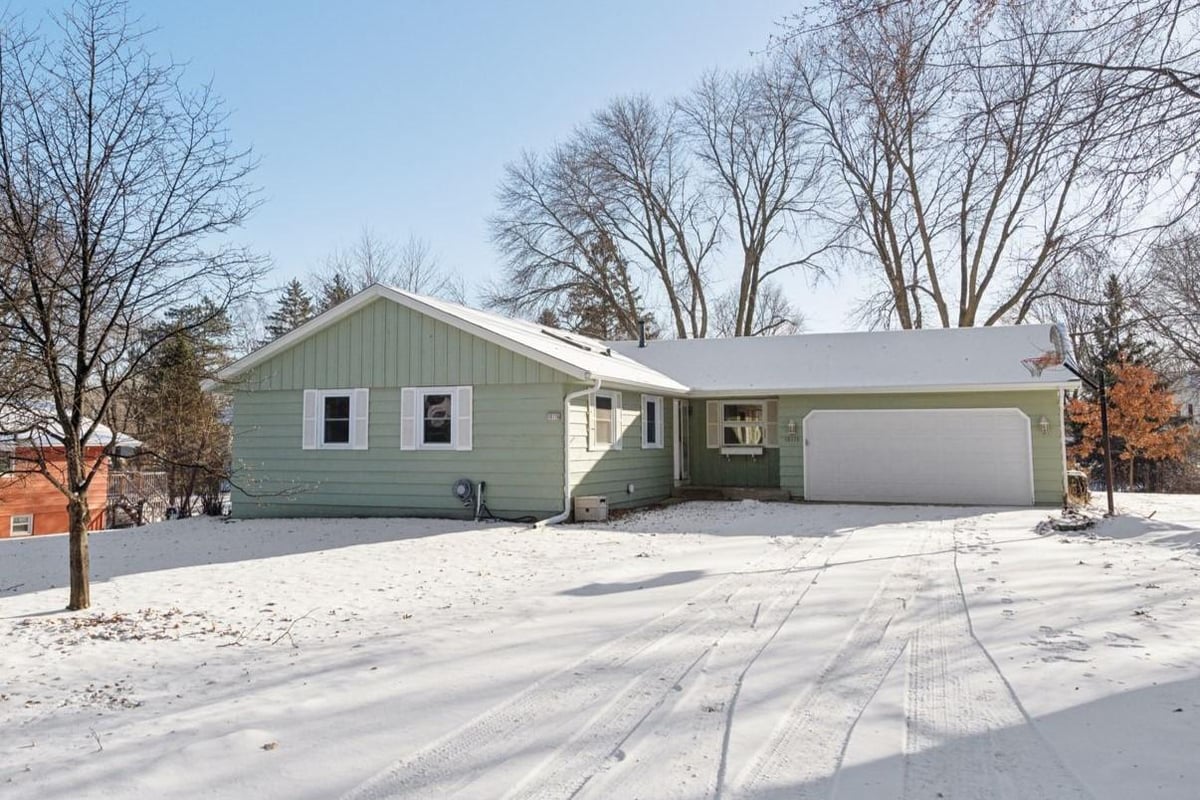Listing Details

Open House
- Open House: Jan 18, 2025 12:00 PM - 2:00 PM
Listing Courtesy of RE/MAX Results
This beautifully remodeled 5-bedroom, 3-bathroom rambler blends modern style with comfort in a prime Plymouth location. The main level features three spacious bedrooms, custom cabinetry, new Anderson windows, and custom blinds, creating a warm, inviting atmosphere. The fully finished lower level adds two more bedrooms, a 3/4 bath, and a large family room with walkout access to the backyard?perfect for entertaining. Close to parks, schools, and local amenities, this home offers style, function, and convenience. Don't miss this exceptional opportunity in a stunning home!
County: Hennepin
Latitude: 45.027166
Longitude: -93.410438
Subdivision/Development: Plymouth Plaza 3rd Add
3/4 Baths: 2
Number of Full Bathrooms: 1
Other Bathrooms Description: 3/4 Basement, 3/4 Primary, Main Floor Full Bath
Has Dining Room: Yes
Dining Room Description: Breakfast Bar, Separate/Formal Dining Room
Living Room Dimensions: 19x14
Kitchen Dimensions: 13x11
Bedroom 1 Dimensions: 14x11
Bedroom 2 Dimensions: 15x11
Bedroom 3 Dimensions: 10x10
Bedroom 4 Dimensions: 15x13
Has Fireplace: No
Number of Fireplaces: 0
Heating: Forced Air
Heating Fuel: Natural Gas
Cooling: Central Air
Appliances: Dishwasher, Dryer, Microwave, Range, Refrigerator, Stainless Steel Appliances
Basement Description: Daylight/Lookout Windows, Egress Window(s), Finished, Full, Walkout
Has Basement: Yes
Total Number of Units: 0
Accessibility: None
Stories: One
Construction: Engineered Wood, Steel Siding
Roof: Age Over 8 Years, Asphalt
Water Source: City Water/Connected
Septic or Sewer: City Sewer - In Street
Water: City Water/Connected
Parking Description: Attached Garage, Concrete
Has Garage: Yes
Garage Spaces: 2
Lot Description: Tree Coverage - Medium
Lot Size in Acres: 0.36
Lot Size in Sq. Ft.: 15,681
Lot Dimensions: 182x161x52x142
Zoning: Residential-Single Family
Road Frontage: City Street, Cul De Sac, Paved Streets
High School District: Robbinsdale
School District Phone: 763-504-8000
Property Type: SFR
Property SubType: Single Family Residence
Year Built: 1968
Status: Active
Tax Year: 2024
Tax Amount (Annual): $5,307





























































































