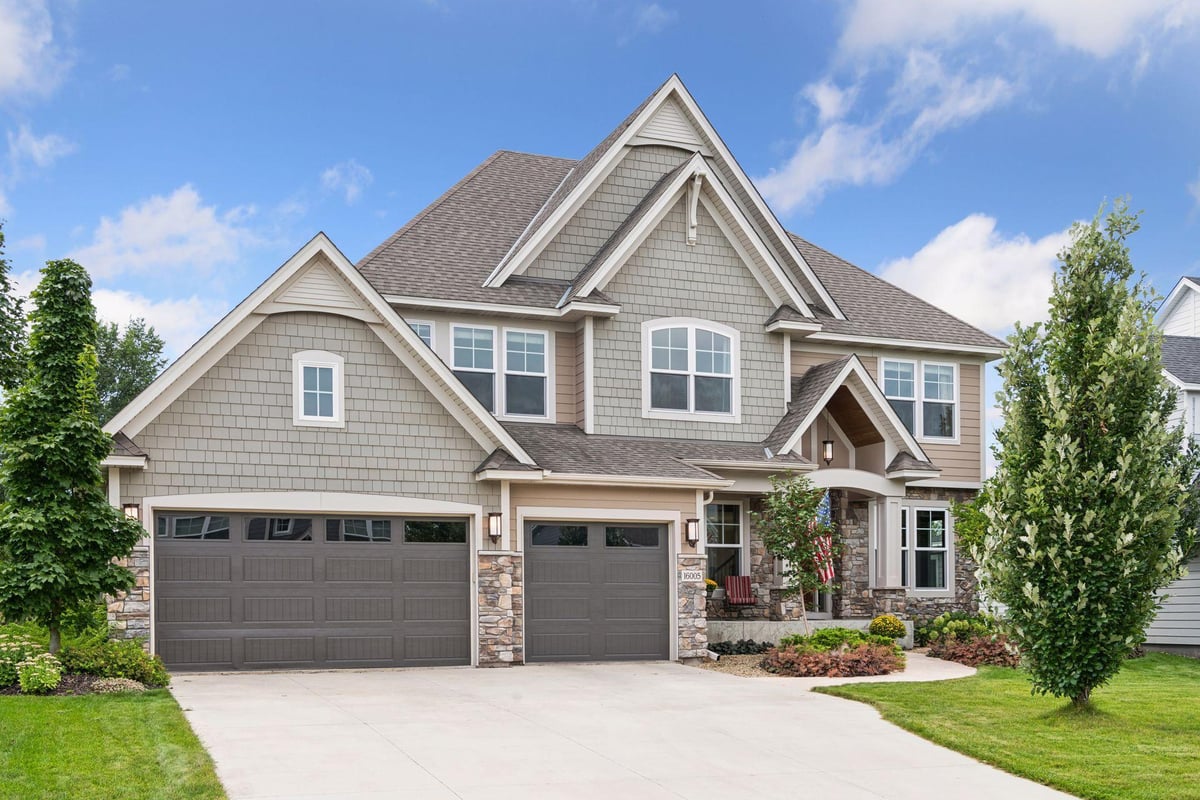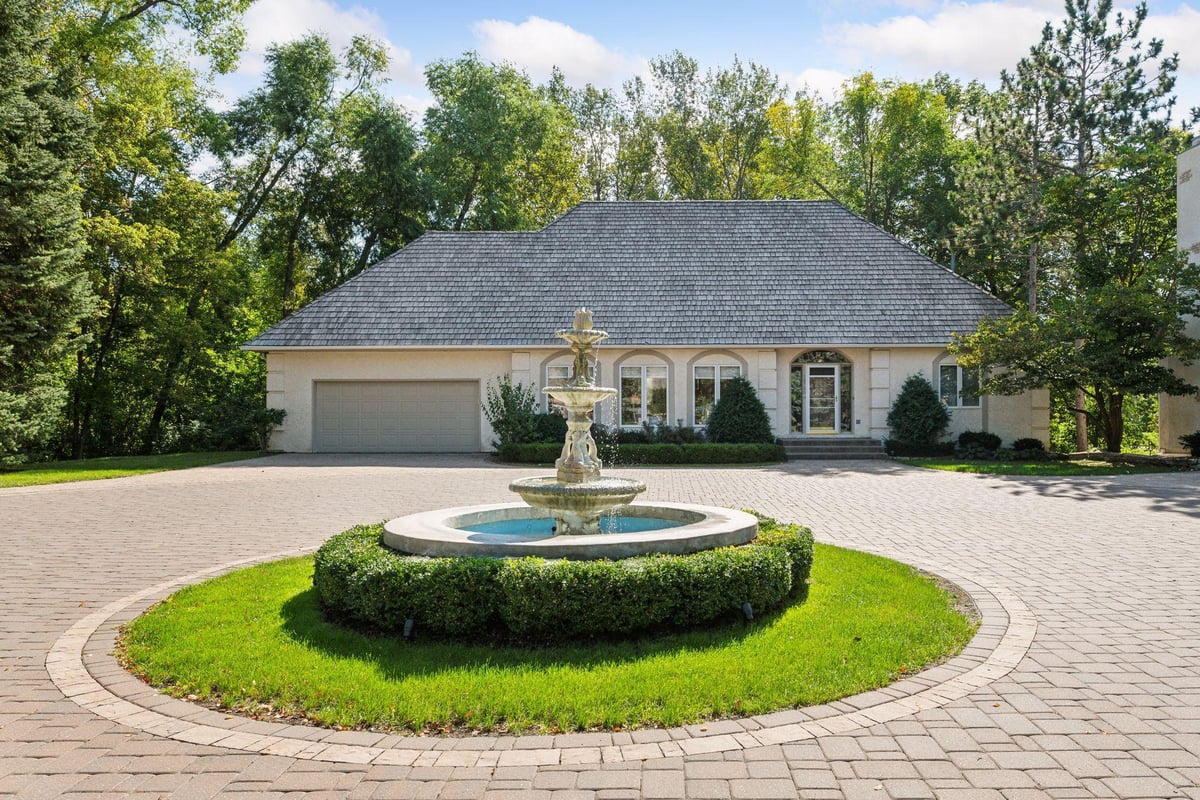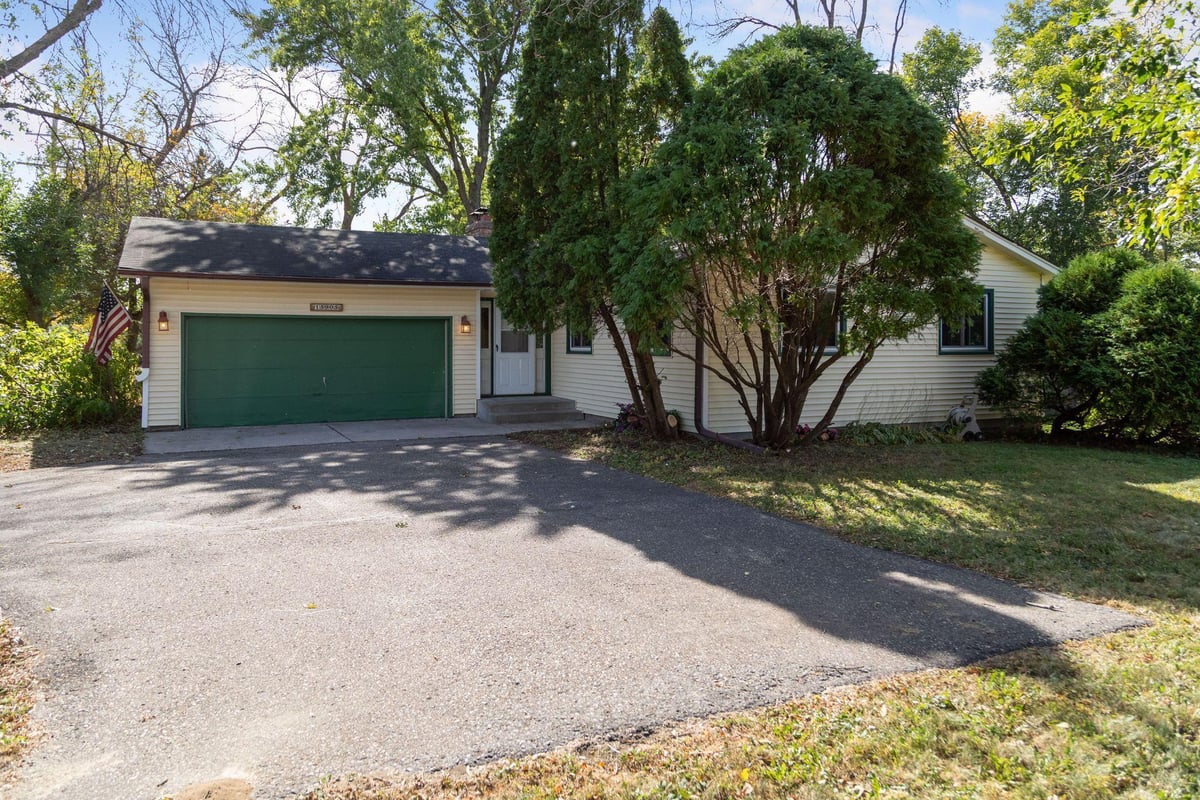Listing Details

Don't miss out on this stunning 3-bedroom, 4-bathroom home that's sure to sell fast! Featuring an abundance of natural light and incredible updates, this beauty is the perfect blend of style and comfort. The spacious main-floor primary suite offers vaulted ceilings and a newly remodeled, spa-like bathroom?your personal retreat! The living room is a showstopper with soaring vaulted ceilings, a cozy fireplace, and wall-to-wall windows that flood the space with sunshine. The brand-new kitchen is a chef's dream, with modern finishes and new flooring throughout. Enjoy seamless indoor-outdoor living with a spacious deck just off the kitchen and dining room. Relax in the sunroom, with three walls of windows bringing the outdoors in. The finished basement provides extra space for entertaining or relaxing, and the main-level laundry room adds unbeatable convenience. With tons of storage, this home has everything you need?and more. (New Kitchen 2022, New Primary Bathroom 2021, New LVP Flooring 2024, New Carpet 2022, New Patio/ Walkway/ Retaining Wall 2023, Many Windows Replaced 2019, Many More Updates- See Complete List)
County: Hennepin
Latitude: 45.022721
Longitude: -93.419195
Subdivision/Development: Gonyeas 3rd Add
Number of Full Bathrooms: 3
1/2 Baths: 1
Has Dining Room: No
Living Room Dimensions: 15'5 x 25'1
Kitchen Dimensions: 13'0 x 11'2
Bedroom 1 Dimensions: 15'8 x 15'6
Has Fireplace: Yes
Number of Fireplaces: 1
Heating: Forced Air
Heating Fuel: Natural Gas
Cooling: Central Air
Appliances: Dishwasher, Disposal, Dryer, Exhaust Fan, Gas Water Heater, Microwave, Range, Refrigerator, Stainless Steel Appliances, Washer, Water Softener Owned
Basement Description: Finished, Full
Has Basement: Yes
Total Number of Units: 0
Accessibility: None
Stories: Two
Construction: Wood Siding
Water Source: City Water/Connected
Septic or Sewer: City Sewer/Connected
Water: City Water/Connected
Parking Description: Attached Garage
Has Garage: Yes
Garage Spaces: 2
Lot Size in Acres: 0.27
Lot Size in Sq. Ft.: 11,761
Lot Dimensions: 90 x 130 x 90 x 130
Zoning: Residential-Single Family
High School District: Robbinsdale
School District Phone: 763-504-8000
Property Type: SFR
Property SubType: Single Family Residence
Year Built: 1988
Status: Active
Unit Features: Sun Room, Walk-In Closet
HOA Fee: $80
HOA Frequency: Annually
Tax Year: 2025
Tax Amount (Annual): $5,276














































































