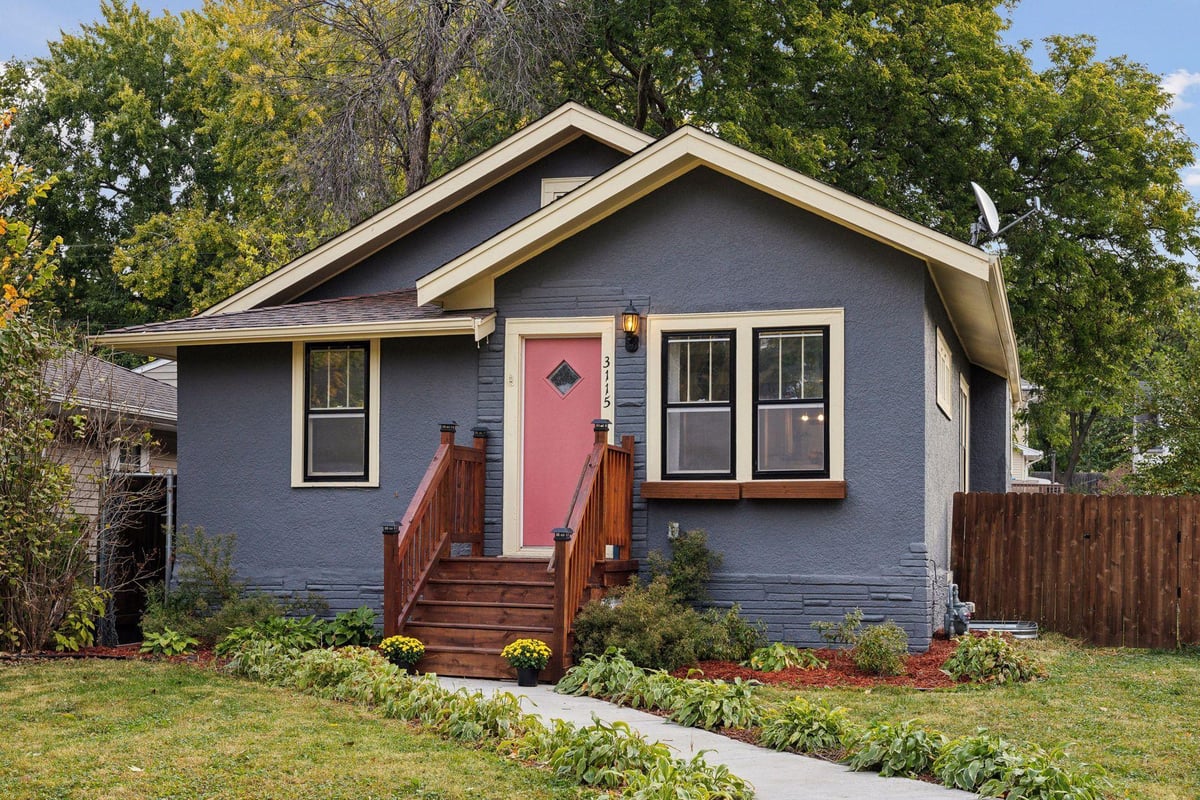Listing Details

Discover unparalleled modern living in this extraordinary architectural townhome, designed by acclaimed California architect Mark Mack. Spanning four stories, this 4-bedroom, 5 bathroom residence is a showcase of innovative design, featuring soaring barrel-vaulted ceilings, expansive walls of glass, and breathtaking panoramic views of the downtown skyline. Every element of this home exudes sophistication, from the custom maple hardwood floors and sleek ceramic tiles to the radiant in-floor heating that ensures comfort throughout. Floor-to-ceiling windows bathe the home in natural light, while a custom fish tank serves as a striking centerpiece. Enjoy high-end amenities, including a fully integrated surround sound system with individual controls in every room. Nestled in the highly sought-after Kenwood neighborhood, you'll enjoy proximity to trendy shops, dining, and parks, all within walking distance. A private oversized 2.5-car garage adds both convenience and generous storage space. This architectural gem offers the perfect blend of luxury, style, and urban convenience, designed to impress and inspire.
County: Hennepin
Neighborhood: Kenwood
Latitude: 44.9685217091
Longitude: -93.3045522886
Subdivision/Development: Mount Curve View
3/4 Baths: 2
Number of Full Bathrooms: 2
1/2 Baths: 1
Other Bathrooms Description: 3/4 Basement, Basement, Full Primary, Private Primary, Main Floor 1/2 Bath, Separate Tub & Shower, Upper Level 3/4 Bath, Upper Level Full Bath
Has Dining Room: Yes
Dining Room Description: Breakfast Area, Eat In Kitchen, Separate/Formal Dining Room
Has Fireplace: Yes
Number of Fireplaces: 2
Fireplace Description: Gas, Living Room, Primary Bedroom
Heating: Radiant Floor, Radiant
Heating Fuel: Natural Gas
Cooling: Central Air
Appliances: Air-To-Air Exchanger, Central Vacuum, Cooktop, Dishwasher, Disposal, Dryer, Exhaust Fan, Humidifier, Microwave, Refrigerator, Trash Compactor, Wall Oven, Washer
Basement Description: Sump Pump, Walkout
Has Basement: Yes
Total Number of Units: 0
Accessibility: None
Stories: More Than 2 Stories
Construction: Stucco
Roof: Age Over 8 Years, Other
Water Source: City Water/Connected
Septic or Sewer: City Sewer/Connected
Water: City Water/Connected
Parking Description: Attached Garage, Concrete, Garage Door Opener, Tuckunder Garage
Has Garage: Yes
Garage Spaces: 2
Fencing: Partial, Split Rail, Wood
Lot Description: Tree Coverage - Light
Lot Size in Acres: 0.38
Lot Size in Sq. Ft.: 16,552
Lot Dimensions: Irregular
Zoning: Residential-Single Family
Road Frontage: City Street, Curbs, Paved Streets, Sidewalks
High School District: Minneapolis
School District Phone: 612-668-0000
Property Type: CND
Property SubType: Townhouse Side x Side
Year Built: 1993
Status: Coming Soon
Unit Features: Deck, Exercise Room, Hardwood Floors, Kitchen Window, Patio, Security System, Skylight, In-Ground Sprinkler, Sun Room, Tile Floors, Vaulted Ceiling(s), Washer/Dryer Hookup, Walk-In Closet
HOA Fee: $2,200
HOA Frequency: Quarterly
Restrictions: Pets - Cats Allowed, Pets - Dogs Allowed
Tax Year: 2024
Tax Amount (Annual): $17,381













































































