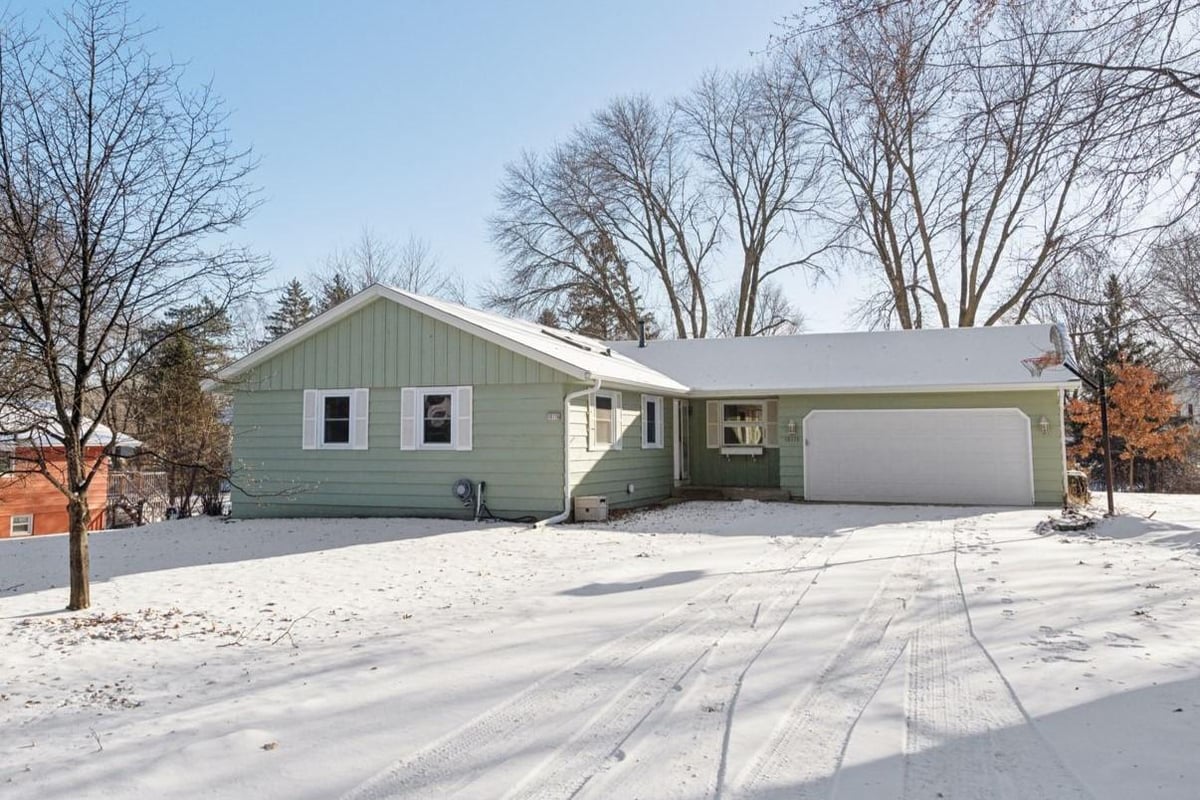Listing Details

Open House
- Open House: Jan 19, 2025 2:00 PM - 3:30 PM
Listing Courtesy of Edina Realty, Inc.
Welcome to this stunning four-bedroom, three-bathroom home, nestled on a picturesque corner lot. The main level offers an open floor plan, highlighted by the exceptional kitchen featuring an extra-large kitchen island that seamlessly connects the living and dining areas, creating a perfect space for entertaining and family gatherings. A charming deck off of the main level, ideal for outdoor dining and relaxation. The walkout basement leads to a backyard oasis with a dedicated bonfire space, perfect for cozy Minnesota evenings. The primary bedroom offers a serene retreat with private bathroom access and nearby lake views. Schmidt Lake and public parks are just a short walk away, adding to the allure of this beautiful property. Completing the package is an oversized three-car garage, providing ample space for vehicles and storage. Experience the perfect blend of comfort, style, and nature in this exceptional home. New carpet recently installed and fresh paint throughout, also 2024 basement and basement bedroom remodel, bathroom remodel in 2022, electric fireplace installed 2023 and kitchen remodel in 2020!
County: Hennepin
Latitude: 45.037313
Longitude: -93.430803
Subdivision/Development: Deerwood Meadows
3/4 Baths: 2
Number of Full Bathrooms: 1
Other Bathrooms Description: 3/4 Basement, 3/4 Primary, Private Primary, Upper Level Full Bath, Walk-In Shower Stall
Has Dining Room: Yes
Dining Room Description: Kitchen/Dining Room
Living Room Dimensions: 15.4x15.8
Kitchen Dimensions: 19.4x16.10
Bedroom 1 Dimensions: 13.1x13.3
Bedroom 2 Dimensions: 10.8x9.9
Bedroom 3 Dimensions: 9.3x13.4
Bedroom 4 Dimensions: 14.10x11.9
Has Fireplace: Yes
Number of Fireplaces: 2
Heating: Forced Air
Heating Fuel: Natural Gas
Cooling: Central Air
Appliances: Dishwasher, Dryer, Exhaust Fan, Microwave, Range, Refrigerator, Stainless Steel Appliances, Washer
Basement Description: Block, Egress Window(s), Finished, Full, Walkout
Has Basement: Yes
Total Number of Units: 0
Accessibility: None
Stories: Four or More Level Split
Construction: Wood Siding
Roof: Asphalt
Water Source: City Water/Connected
Septic or Sewer: City Sewer/Connected
Water: City Water/Connected
Parking Description: Attached Garage, Garage Door Opener
Has Garage: Yes
Garage Spaces: 3
Lot Size in Acres: 0.37
Lot Size in Sq. Ft.: 16,117
Lot Dimensions: 60x125x114x144
Zoning: Residential-Single Family
Road Frontage: City Street, Paved Streets
Water Body: Schmidt
Waterfront Description: Lake View
High School District: Robbinsdale
School District Phone: 763-504-8000
Property Type: SFR
Property SubType: Single Family Residence
Year Built: 1983
Status: Active
Unit Features: Ceiling Fan(s), Deck, Kitchen Center Island, Kitchen Window, Patio, Porch
Tax Year: 2024
Tax Amount (Annual): $5,228























































































