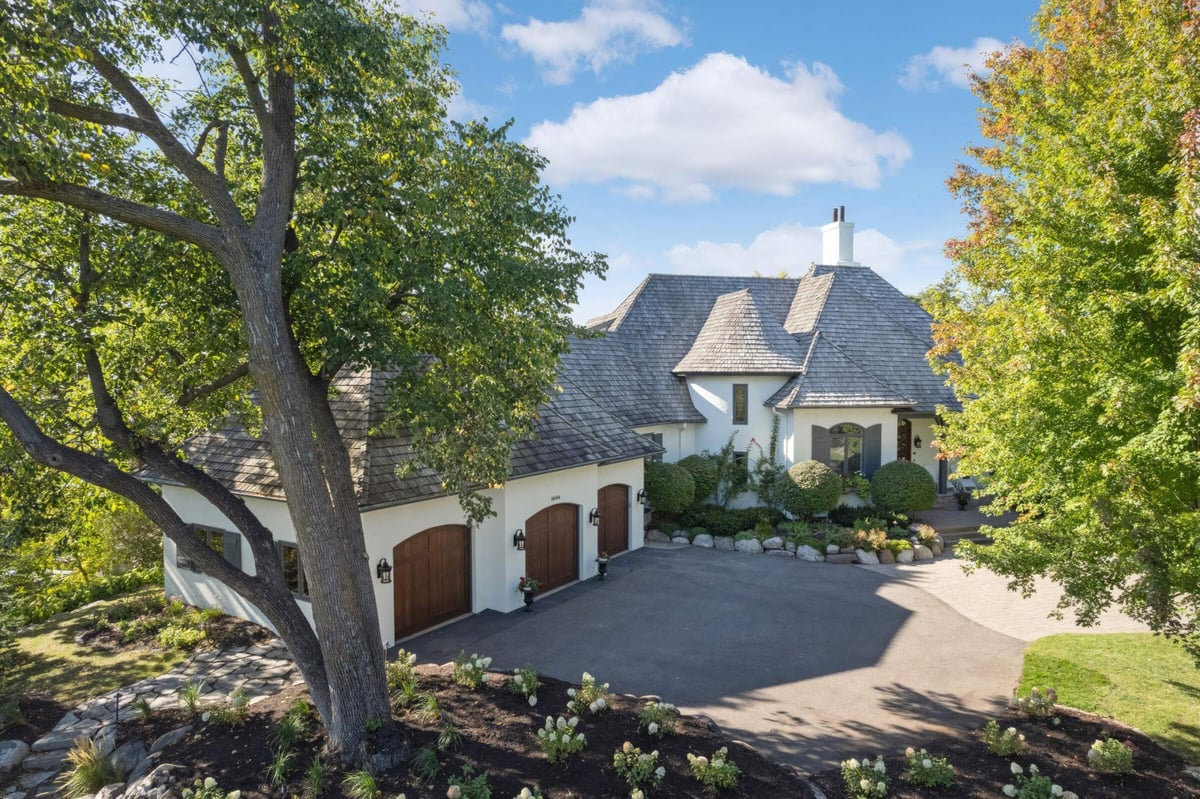Listing Details

Listing Courtesy of RE/MAX Results
Welcome to this 4 bed, 3 bath, nearly 3000 finished square foot home nestled on a beautiful, private, .5 acre lot at the end of a cul-de-sac. This updated, move in ready home has tons of natural light and natural wood accents that show off its character and charm. You'll want to spend all your free time in the large 3 season porch with beautiful wooded views. Major addition and remodel in 2008 added a 27x12 addition up and down. Added first floor office with French doors and lower level bedroom and bath. Greatly expanded and remodeled kitchen with custom cabinets, granite countertops and island. Remodeled baths and lower level. New gas fireplace in 2024. Newer Trex decking for back deck and screen porch steps. New asphalt driveway and epoxy garage floor in 2022. Lots of mature trees and privacy, but with plenty of room to roam. Walkable to downtown Hopkins. Close to major highways, shopping, restaurants, bike trails and parks.
County: Hennepin
Latitude: 44.924993
Longitude: -93.432855
Subdivision/Development: Pattersons Add
Directions: Highway 7 to Shady Oak Road. South to Lake Street Extension to Fairview Ave. Left on Fairview Lane to home at end of cul de sac.
3/4 Baths: 2
Number of Full Bathrooms: 1
Other Bathrooms Description: 3/4 Basement, 3/4 Primary, Private Primary, Upper Level 3/4 Bath, Upper Level Full Bath
Has Dining Room: Yes
Dining Room Description: Breakfast Bar, Informal Dining Room
Living Room Dimensions: 23x13
Kitchen Dimensions: 12x16.5
Bedroom 1 Dimensions: 16x11
Bedroom 2 Dimensions: 10x10.5
Bedroom 3 Dimensions: 11x11
Bedroom 4 Dimensions: 14x10
Has Fireplace: Yes
Number of Fireplaces: 1
Fireplace Description: Gas, Living Room
Heating: Baseboard, Forced Air, Humidifier
Heating Fuel: Electric, Natural Gas
Cooling: Central Air
Appliances: Dishwasher, Disposal, Dryer, ENERGY STAR Qualified Appliances, Exhaust Fan, Gas Water Heater, Microwave, Range, Refrigerator, Stainless Steel Appliances, Washer, Water Softener Owned
Basement Description: Block, Daylight/Lookout Windows, Drain Tiled, Finished, Full, Sump Pump
Has Basement: Yes
Total Number of Units: 0
Accessibility: None
Stories: Split Entry (Bi-Level)
Construction: Brick/Stone, Cedar, Shake Siding
Roof: Age Over 8 Years, Asphalt
Water Source: City Water/Connected
Septic or Sewer: City Sewer/Connected
Water: City Water/Connected
Electric: Circuit Breakers, 150 Amp Service
Parking Description: Asphalt, Garage Door Opener, Tuckunder Garage
Has Garage: Yes
Garage Spaces: 2
Other Structures: Other
Lot Size in Acres: 0.5
Lot Size in Sq. Ft.: 21,780
Lot Dimensions: 142x52x62x140x190
Zoning: Residential-Single Family
Road Frontage: City Street, Cul De Sac, No Outlet/Dead End, Paved St
High School District: Hopkins
School District Phone: 952-988-4000
Property Type: SFR
Property SubType: Single Family Residence
Year Built: 1959
Status: Active
Unit Features: Ceiling Fan(s), Deck, Exercise Room, French Doors, Hardwood Floors, Kitchen Center Island, Primary Bedroom Walk-In Closet, Natural Woodwork, Patio, Porch, Tile Floors, Washer/Dryer Hookup, Walk-In Closet
Tax Year: 2025
Tax Amount (Annual): $6,308














































































































