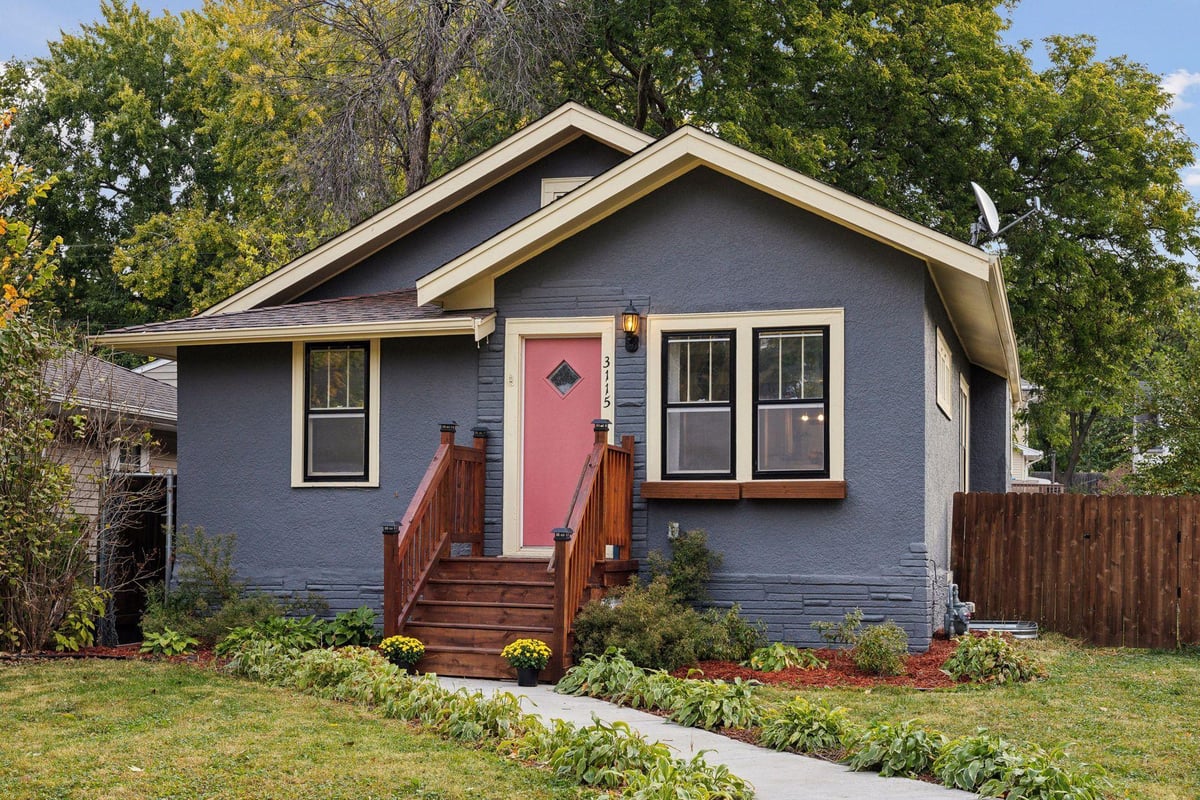Listing Details

Listing Courtesy of Coldwell Banker Realty
This sunlit 14th-floor condo offers stunning eastern views downtown, showcasing landmarks such as The Depot, City Hall, and the river. The bright and inviting living space is accentuated by sleek tile and laminant floors. The building boasts exceptional amenities, including an update shared deck on the 3rd floor featuring a pool, comfortable seating areas, a lush garden greenspace, games, fire pits, and grills. Additional amenities include a well-equipped gym, a peaceful library, a sauna, and a hot tub. Residents can also reserve the spacious and stylish party room for private events. Conveniently connect to the Skyway system, you can enjoy indoor access to exercise and explore downtown during the winter months. The condo includes a heated underground parking space (Space 145) with access to a car wash stall and dedicated storage (Space 165). With its prime location, this condo is within walking distance of sports venues, entertainment options, restaurants, and grocery stores, making it the perfect urban retreat.
County: Hennepin
Neighborhood: Downtown West
Latitude: 44.980339
Longitude: -93.266196
Subdivision/Development: Condo 0260 The Crossings A Condo
Number of Full Bathrooms: 1
Other Bathrooms Description: Main Floor Full Bath
Has Dining Room: No
Amenities: Guard - 24 Hour, Common Laundry, Concrete Floors & Walls, Deck, Elevator(s), Fire Sprinkler System, Spa/Hot Tub, Other, Sauna
Living Room Dimensions: 17x13
Kitchen Dimensions: 11x9
Bedroom 1 Dimensions: 14x12
Has Fireplace: No
Number of Fireplaces: 0
Heating: Forced Air
Heating Fuel: Natural Gas
Cooling: Central Air
Appliances: Dishwasher, Disposal, Range, Refrigerator
Basement Description: Other
Has Basement: Yes
Total Number of Units: 0
Accessibility: Accessible Elevator Installed, No Stairs External, N
Stories: More Than 2 Stories
Construction: Brick/Stone
Water Source: City Water/Connected
Septic or Sewer: City Sewer/Connected
Water: City Water/Connected
Electric: Circuit Breakers
Parking Description: Garage Door Opener, Heated Garage, Parking Garage, Storage, Underground
Has Garage: Yes
Garage Spaces: 1
Has a Pool: Yes
Pool Description: Above Ground, Heated, Outdoor Pool, Shared
Lot Description: Public Transit (w/in 6 blks)
Lot Size in Acres: 0
Lot Size in Sq. Ft.: 0
Lot Dimensions: 0
Zoning: Residential-Multi-Family
Road Frontage: City Street
High School District: Minneapolis
School District Phone: 612-668-0000
Property Type: CND
Property SubType: High Rise
Year Built: 1981
Status: Active
Unit Features: Balcony
HOA Fee: $749
HOA Frequency: Monthly
Restrictions: Pets - Cats Allowed, Pets - Dogs Allowed, Pets - Weight/Height Limit
Tax Year: 2024
Tax Amount (Annual): $2,036


























































