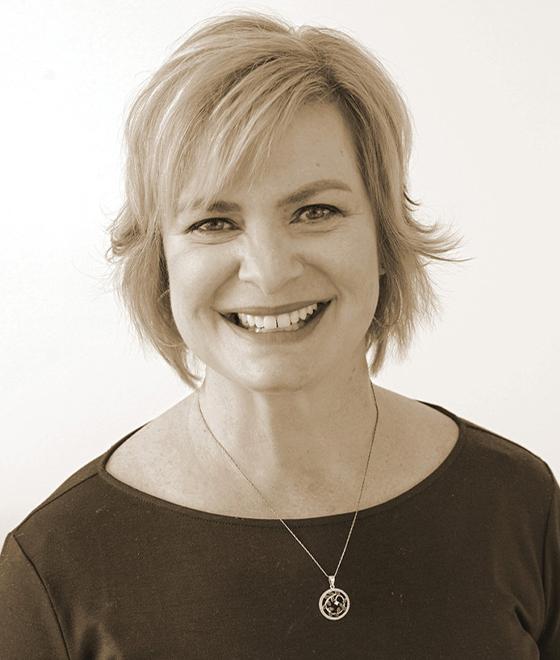Listing Details

Open House
- Open House: Apr 26, 2025, 11:00 AM - 1:00 PM
- Open House: Apr 27, 2025, 12:00 PM - 2:00 PM

This beautiful .74-acre lot in Cardinal Creek offers privacy and breathtaking views of the Nine Mile Creek Preserve. This custom-built, one-of-a-kind home offers a floor plan that couples in-demand amenities with spaces for entertaining family and friends. The 4 season porch will likely become your favorite room in the house. It's like living in the tree tops with incredible views regardless of the season. A main floor primary suite boasts dual closets, a spa-like bathroom, and a private deck. Vaulted ceilings in the living room blend seamlessly with the dining room. The 4 season porch, family room, kitchen, and deck provide easy flow for gatherings inside and out. Two bedrooms, flex space, a secret room, and a full bathroom round out the upper level. The lower level was built for having fun. From the billiards/game room to the English-style phone booth to the secondary kitchen, watching movies or games was never easier. This house may become the preferred place to gather! A large bedroom, full bathroom, and expansive patio complete the lower level. All bedrooms have walk-in closets. The backyard offers spaces to garden, enjoy the fire pit, and take in the spectacular beauty of this lot. This location offers a convenient location with easy access to highways, yet is tucked away to make it feel like a retreat.
County: Hennepin
Latitude: 44.880685
Longitude: -93.444876
Subdivision/Development: Cardinal Creek 2nd Add
Directions: Baker Road to Cardinal Creek Road
All Living Facilities on One Level: Yes
Number of Full Bathrooms: 3
1/2 Baths: 1
Other Bathrooms Description: Full Primary, Full Basement, Main Floor 1/2 Bath, Upper Level Full Bath
Has Dining Room: Yes
Dining Room Description: Separate/Formal Dining Room
Living Room Dimensions: 13'10"x21'10"
Kitchen Dimensions: 22' x 13'8"
Bedroom 1 Dimensions: 16'x25'5"
Bedroom 2 Dimensions: 13'11"x13'6"
Bedroom 3 Dimensions: 12'11"x11'6"
Bedroom 4 Dimensions: 15'x17'
Has Fireplace: Yes
Number of Fireplaces: 3
Fireplace Description: Amusement Room, Family Room, Gas, Primary Bedroom, Wood Burning
Heating: Forced Air
Heating Fuel: Natural Gas
Cooling: Central Air
Appliances: Cooktop, Dishwasher, Disposal, Double Oven, Dryer, Microwave, Refrigerator, Stainless Steel Appliances, Trash Compactor, Wall Oven, Washer
Basement Description: Daylight/Lookout Windows, Finished, Full, Walkout
Has Basement: Yes
Total Number of Units: 0
Accessibility: None
Stories: Two
Construction: Brick/Stone, Cedar
Roof: Age Over 8 Years, Wood
Water Source: City Water/Connected
Septic or Sewer: City Sewer/Connected
Water: City Water/Connected
Parking Description: Attached Garage, Driveway - Other Surface, Garage Door Opener
Has Garage: Yes
Garage Spaces: 3
Pool Description: None
Lot Size in Acres: 0.74
Lot Size in Sq. Ft.: 32,234
Lot Dimensions: 66x168x254x256
Zoning: Residential-Single Family
Road Frontage: Curbs, Paved Streets
High School District: Eden Prairie
School District Phone: 952-975-7000
Property Type: SFR
Property SubType: Single Family Residence
Year Built: 1981
Status: Active
Unit Features: Ceiling Fan(s), Deck, Hardwood Floors, Kitchen Window, Main Floor Primary Bedroom, Patio, Sun Room, Tile Floors, Walk-In Closet
Tax Year: 2025
Tax Amount (Annual): $9,949








































































































