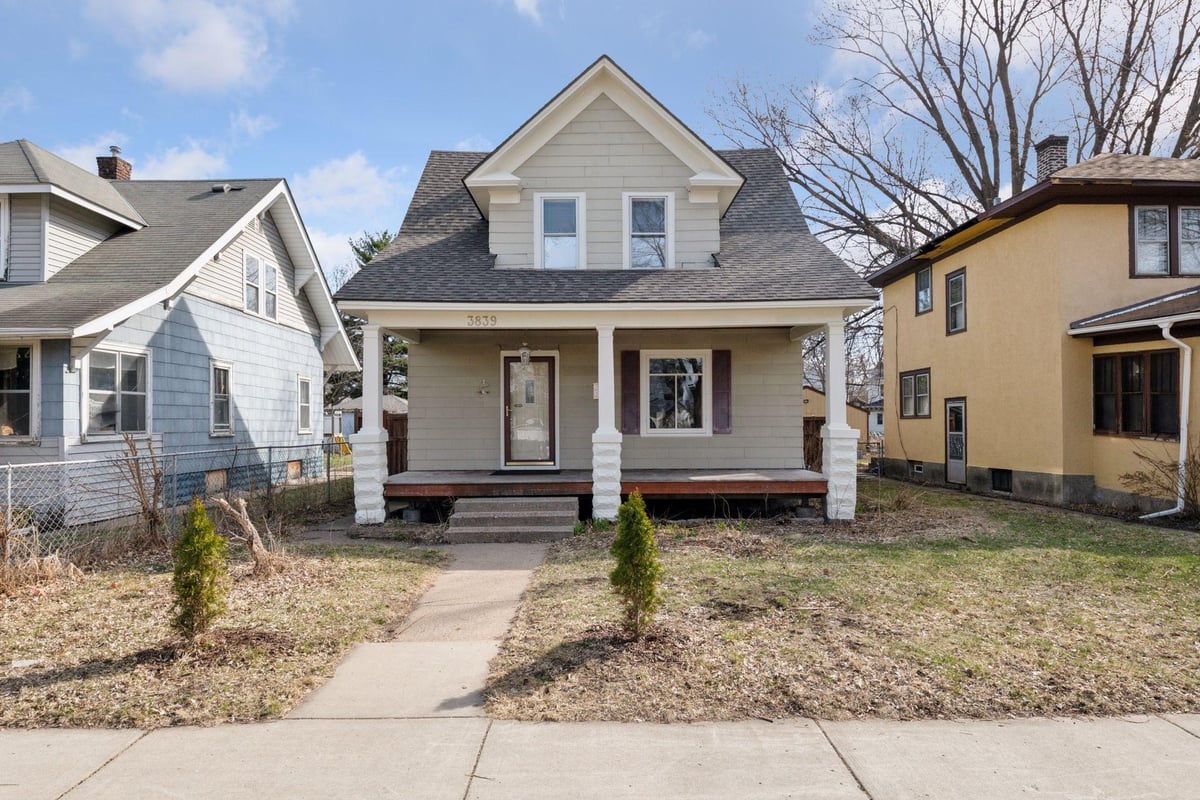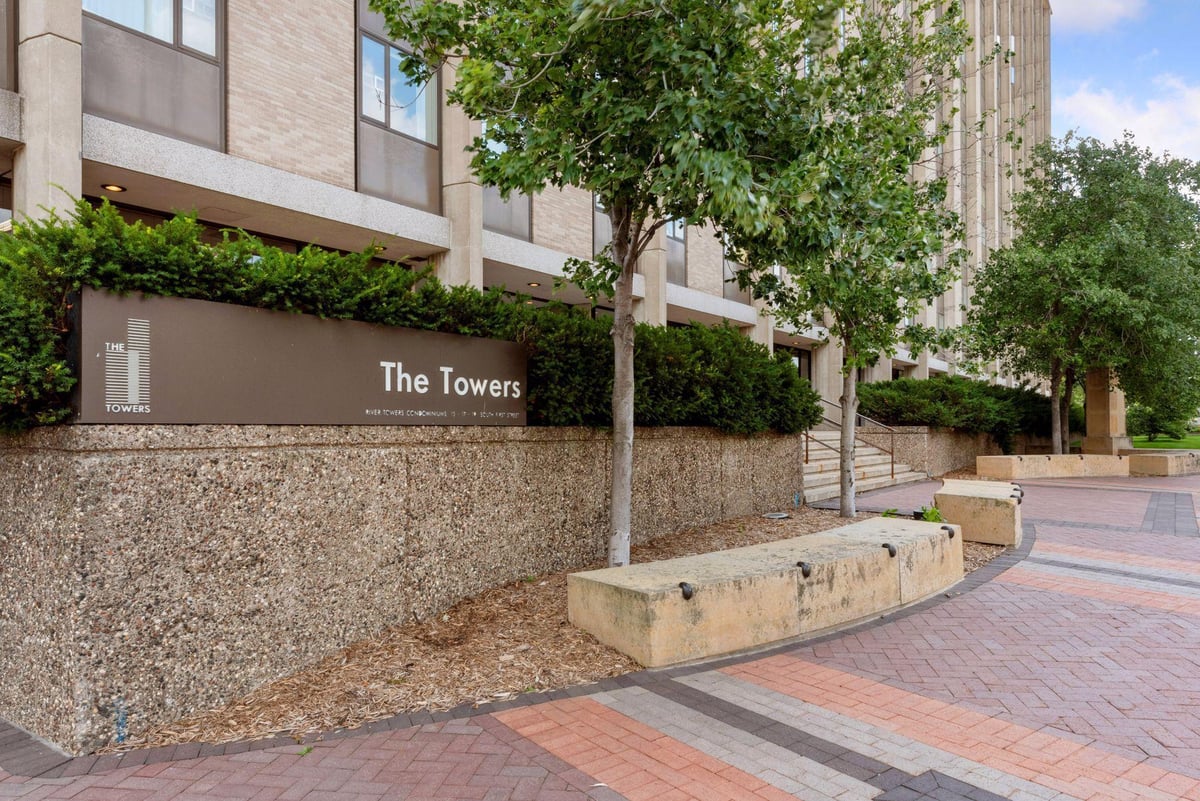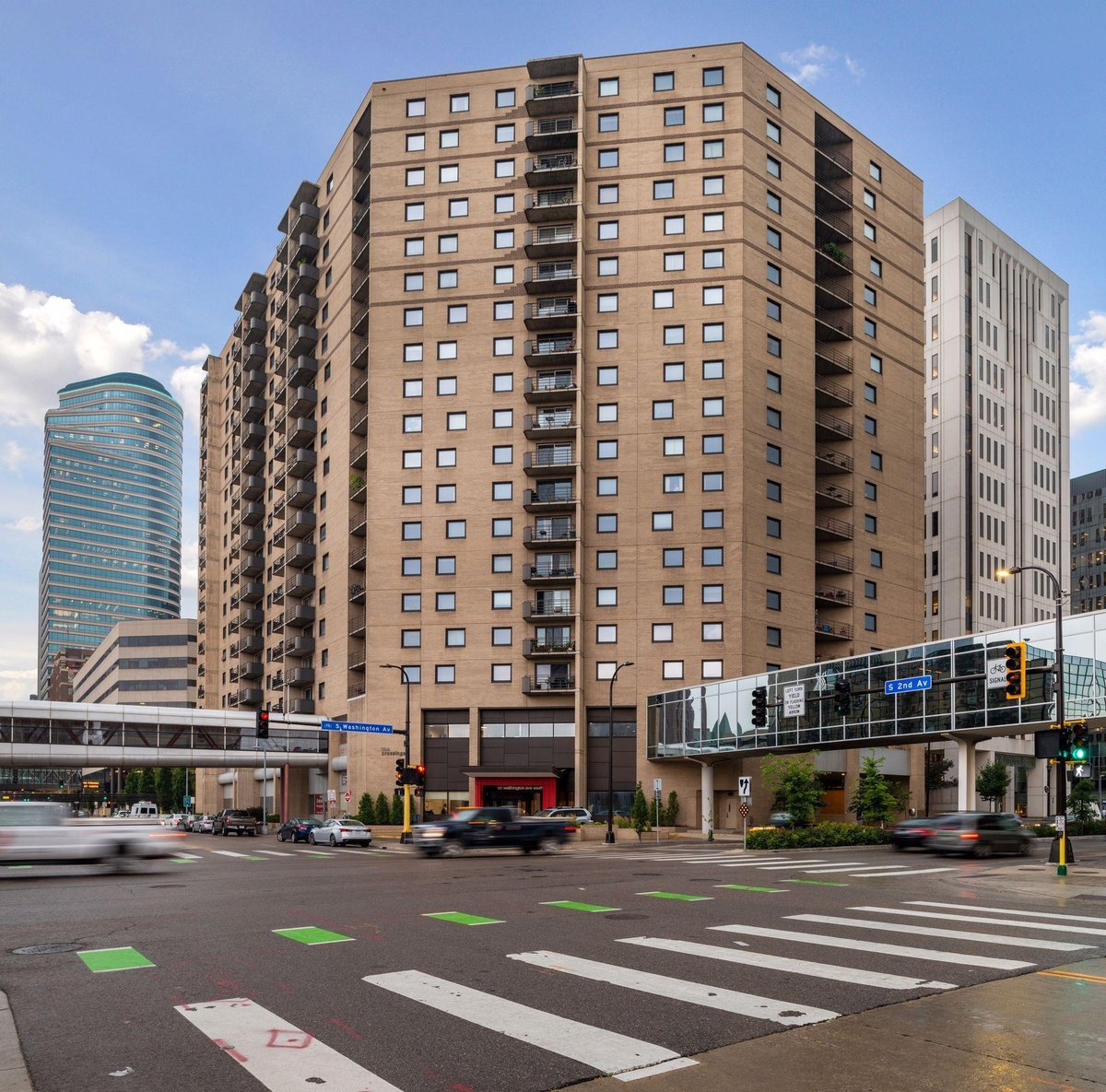Listing Details

Listing Courtesy of Keller Williams Classic Rlty NW
Updated 4-Bedroom, 2.5-Bath Home ? Move-In Ready! This beautifully updated home features a new roof, new siding, and new garage door. The modern kitchen boasts LG Smart black stainless steel appliances, a large pantry, and a stainless steel sink with a2-function faucet?perfect for cooking and entertaining. Quarts countertops and undercabinet lighting. The master suite includes a walk-in closet and master bath walk-through. Enjoy privacy with a 6-footfenced backyard and patio. Additional features include electric door locks, Samsung frontload washer and dryer, and a 30-amp plug in the garage. Conveniently located near the North Loop, Downtown, local shops, and Theo Wirth Park. Schedule your tour today! Owner is a licensed real estate agent. VA Assumable 4% interest rate with approval. All measurements and square footage are approximate and should be independently verified by the buyer and buyers agent.
County: Hennepin
Neighborhood: Willard - Hay
Latitude: 44.992707
Longitude: -93.302305
Subdivision/Development: Crepeaus 4th Add
Directions: West on Plymouth Ave N, North on James Ave N, West on 14th Ave N, South onto Knox Ave N, Third house on the right.
Number of Full Bathrooms: 2
1/2 Baths: 1
Other Bathrooms Description: Full Basement, Main Floor 1/2 Bath, Upper Level Full Bath, Primary Walk-Thru
Has Dining Room: Yes
Dining Room Description: Kitchen/Dining Room
Has Fireplace: No
Number of Fireplaces: 0
Heating: Forced Air
Heating Fuel: Natural Gas
Cooling: Central Air
Appliances: Dishwasher, Dryer, ENERGY STAR Qualified Appliances, Exhaust Fan, Freezer, Gas Water Heater, Microwave, Range, Refrigerator, Stainless Steel Appliances, Washer
Basement Description: Drain Tiled, Egress Window(s), Finished, Concrete, Storage Space, Sump Pump, Tile Shower
Has Basement: Yes
Total Number of Units: 0
Accessibility: None
Stories: Two
Construction: Vinyl Siding
Roof: Age 8 Years or Less, Asphalt
Water Source: City Water/Connected
Septic or Sewer: City Sewer/Connected
Water: City Water/Connected
Electric: Circuit Breakers
Parking Description: Detached, Garage Door Opener
Has Garage: Yes
Garage Spaces: 2
Fencing: Privacy, Wood
Pool Description: None
Lot Description: Some Trees
Lot Size in Acres: 0.12
Lot Size in Sq. Ft.: 5,227
Lot Dimensions: 39x125
Zoning: Residential-Single Family
Road Frontage: City Street, Sidewalks, Street Lights
High School District: Minneapolis
School District Phone: 612-668-0000
Property Type: SFR
Property SubType: Single Family Residence
Year Built: 2002
Status: Coming Soon
Unit Features: Ceiling Fan(s), City View, Kitchen Window, Primary Bedroom Walk-In Closet, Patio, Satelite Dish, Security Lights, Tile Floors, Washer/Dryer Hookup, Walk-In Closet
Tax Year: 2024
Tax Amount (Annual): $1,907































































