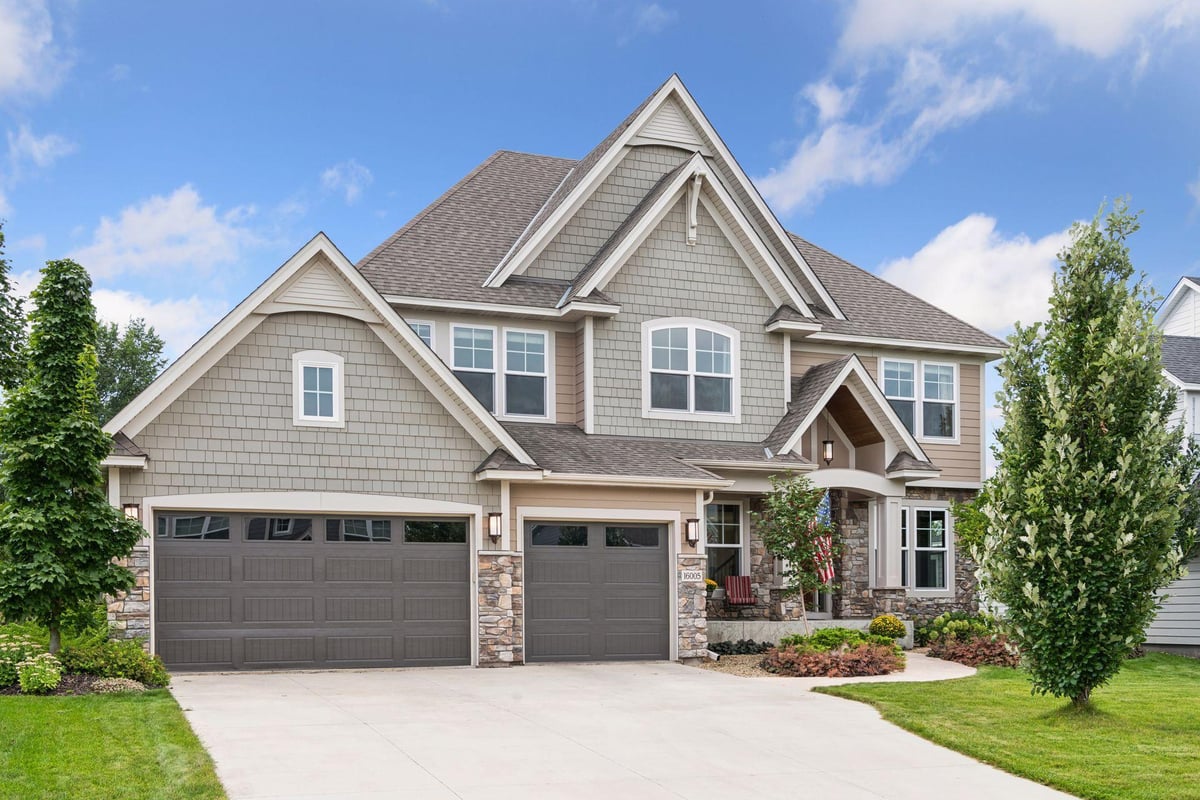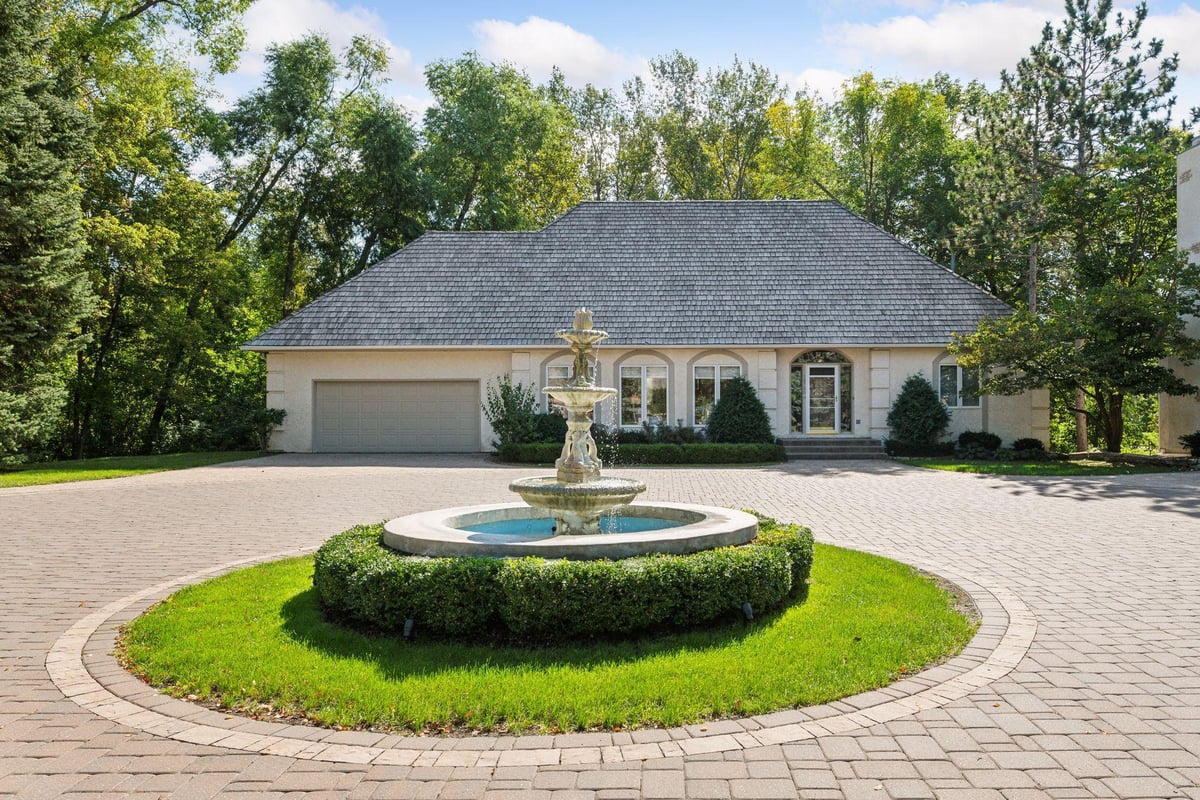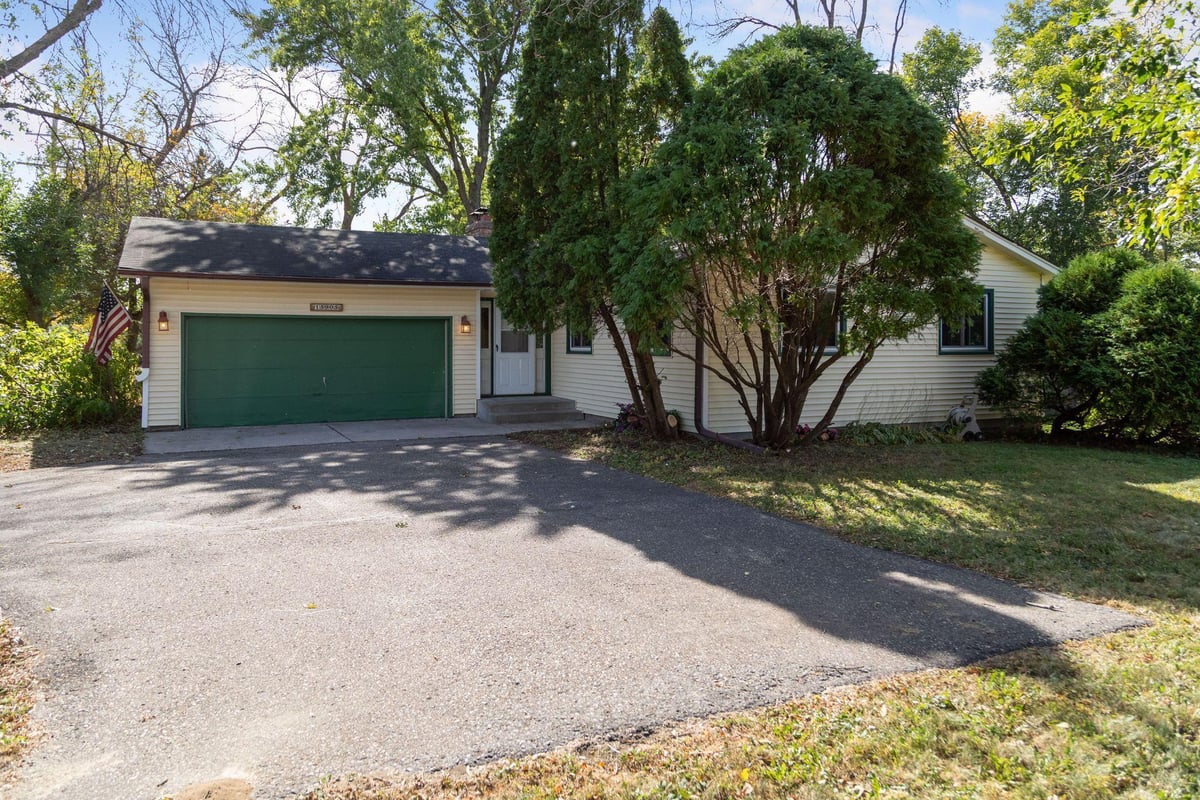Listing Details

Welcome to 14820 40th Ave N, a charming home that seamlessly blends comfort and style. This delightful residence features 4 spacious bedrooms and 3 modern bathrooms, providing ample space for everyone. With 2,462 finished square feet, there's plenty of room for living and entertaining. The inviting open-concept layout is filled with natural light, creating a warm and welcoming atmosphere. The well-appointed kitchen, equipped with stainless steel appliances and granite countertops, is a chef's dream. Enjoy family meals in the cozy dining area or host gatherings in the expansive living room. The finished lower level adds even more versatility, featuring a family room with a gas fireplace, two bedrooms, and a bathroom, along with convenient laundry facilities. The home's 2024 upgrades include a new fence in the backyard, ensuring privacy, while the impressive outdoor space features a 23' x 15' patio off the kitchen/dining area, complete with a tranquil fountain?perfect for entertaining or enjoying sunny days. With convenient access to parks, schools, and shopping, this home offers everything you need for comfortable living. Don't miss the chance to make this delightful property your own! Schedule a showing today!
County: Hennepin
Latitude: 45.02882
Longitude: -93.468259
Subdivision/Development: Parkview Ridge
3/4 Baths: 2
Number of Full Bathrooms: 1
Other Bathrooms Description: 3/4 Basement, 3/4 Primary, Bathroom Ensuite, Private Primary, Upper Level Full Bath, Walk-In Shower Stall
Has Dining Room: Yes
Dining Room Description: Breakfast Bar, Kitchen/Dining Room
Living Room Dimensions: 17.4x27.6
Kitchen Dimensions: 12x14
Bedroom 1 Dimensions: 12.2x14.2
Bedroom 2 Dimensions: 10.8x10.4
Bedroom 3 Dimensions: 10x10
Bedroom 4 Dimensions: 10x10
Has Fireplace: Yes
Number of Fireplaces: 1
Fireplace Description: Circulating, Decorative, Family Room, Gas
Heating: Forced Air
Heating Fuel: Natural Gas
Cooling: Central Air
Appliances: Air-To-Air Exchanger, Dishwasher, Disposal, Dryer, ENERGY STAR Qualified Appliances, Exhaust Fan, Gas Water Heater, Microwave, Range, Refrigerator, Stainless Steel Appliances, Washer, Water Softener Owned
Basement Description: Block, Crawl Space, Drain Tiled, Finished, Sump Pump, Walkout
Has Basement: Yes
Total Number of Units: 0
Accessibility: None
Stories: Three Level Split
Construction: Brick/Stone, Cedar, Vinyl Siding
Roof: Age Over 8 Years, Asphalt, Pitched
Water Source: City Water/Connected
Septic or Sewer: City Sewer/Connected
Water: City Water/Connected
Electric: Circuit Breakers
Parking Description: Attached Garage, Concrete, Garage Door Opener
Has Garage: Yes
Garage Spaces: 2
Fencing: Full, Wood
Pool Description: None
Lot Description: Public Transit (w/in 6 blks), Irregular Lot, Sod Included in Price, Tree Coverage - Medium, Underground Utilities
Lot Size in Acres: 0.25
Lot Size in Sq. Ft.: 10,890
Lot Dimensions: 76x144x76x138
Zoning: Residential-Single Family
Road Frontage: City Street, Cul De Sac, Curbs, Paved Streets, Street
High School District: Robbinsdale
School District Phone: 763-504-8000
Property Type: SFR
Property SubType: Single Family Residence
Year Built: 1992
Status: Active
Unit Features: Ceiling Fan(s), French Doors, Hardwood Floors, Kitchen Window, Primary Bedroom Walk-In Closet, Natural Woodwork, Patio, Paneled Doors, Satelite Dish, Security Lights, Skylight, Tile Floors, Vaulted Ceiling(s), Washer/Dryer Hookup
HOA Fee: $120
HOA Frequency: Annually
Tax Year: 2024
Tax Amount (Annual): $5,120





































































































