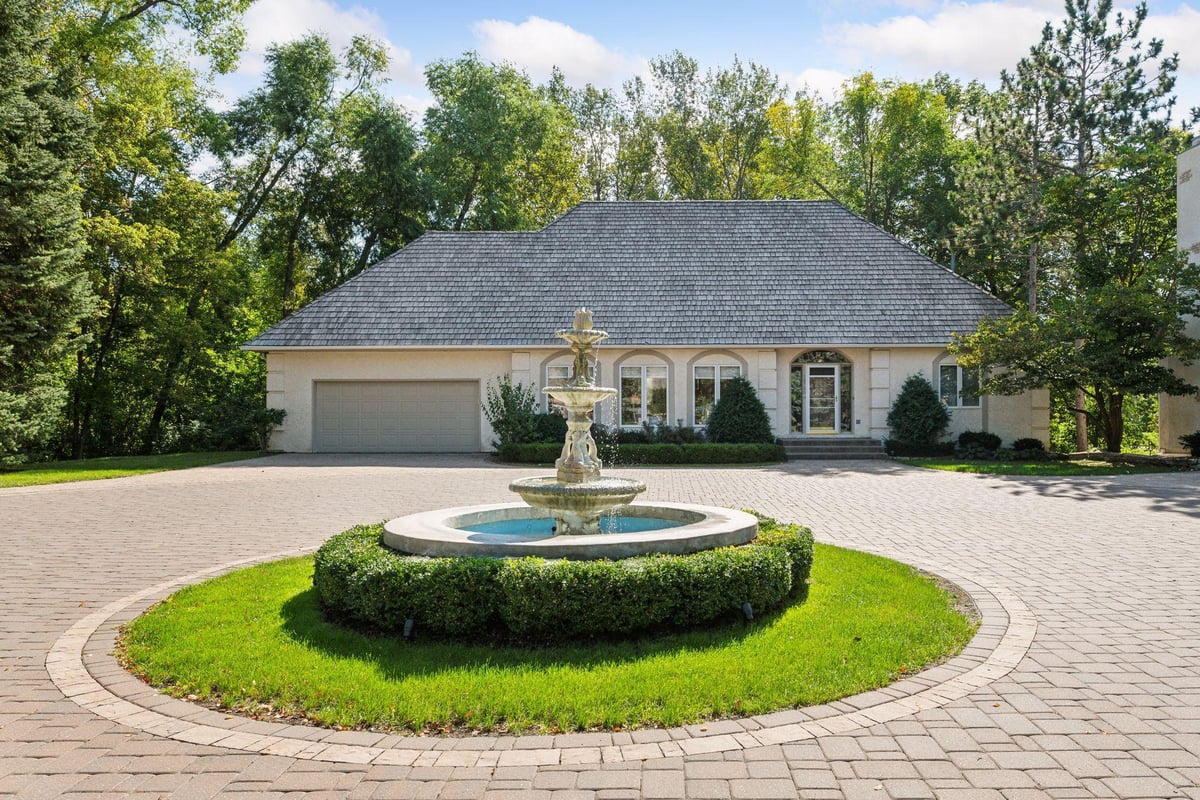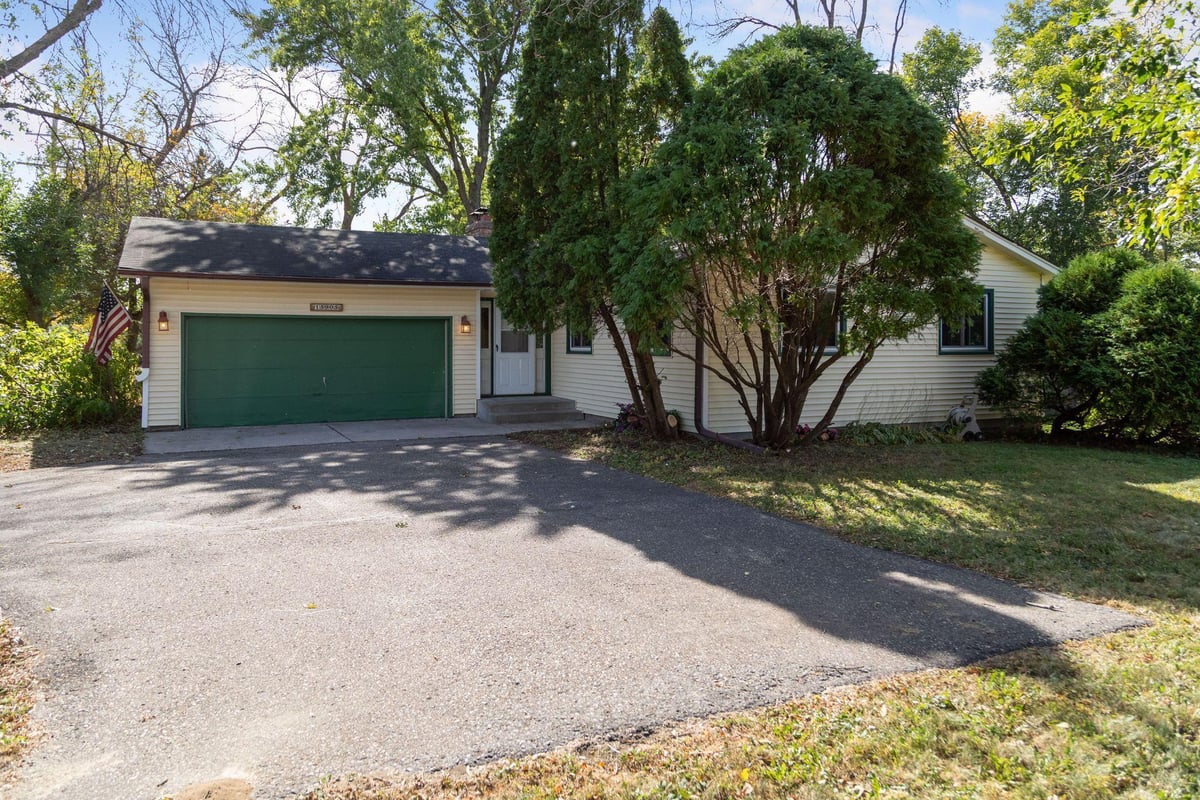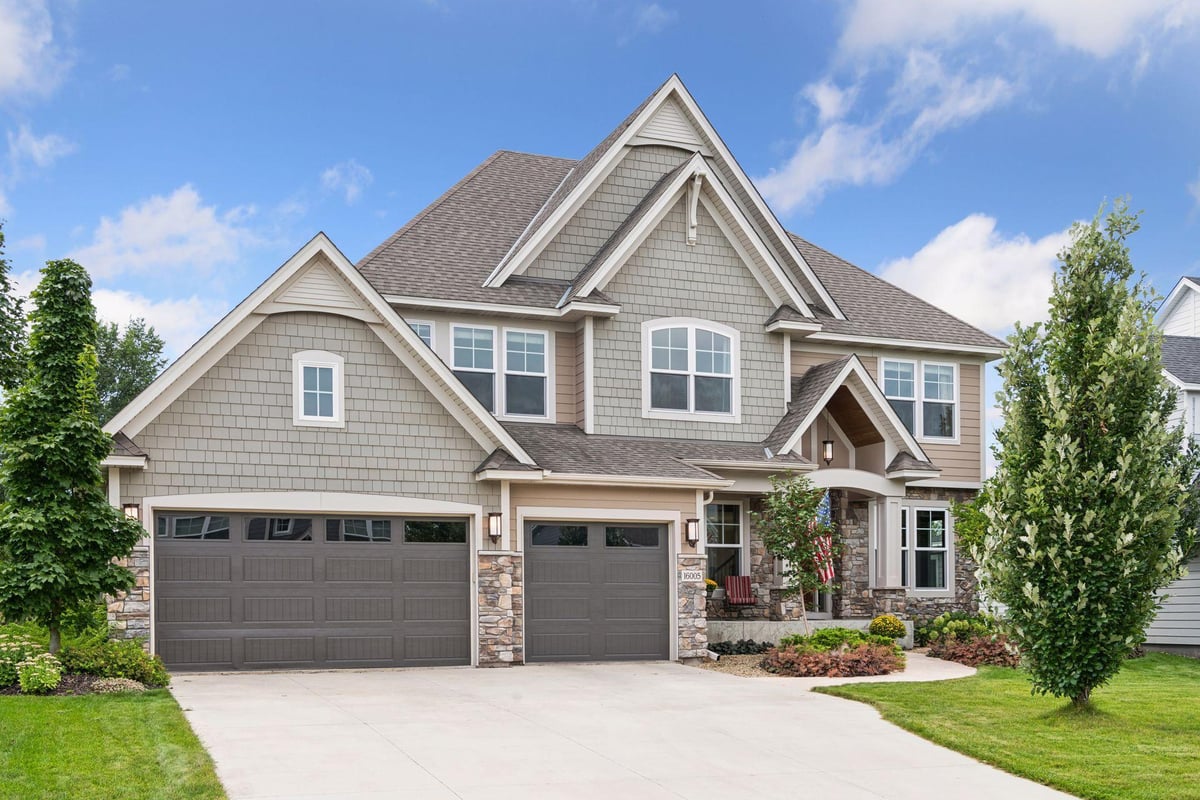Listing Details

Charming Updated Townhome in Desirable Cimarron Ponds! This beautifully updated 3-bedroom, 2-bath townhome offers comfortable one-level living in the sought-after Cimarron Ponds community. Featuring a spacious, open-concept design with vaulted ceilings in the main living area, this home is filled with natural light and modern amenities. The bright kitchen boasts stainless steel appliances, including a gas range, plus a central island with ample storage and a breakfast bar with seating for three. The inviting living room is centered around a gas brick fireplace and includes a south-facing window and patio door that open to a private outdoor space. The primary suite offers a private ¾ bath with a tiled shower enclosure and a walk-in closet with custom built-ins for optimal organization. The second bedroom is generously sized with double closets, while the third bedroom?currently used as a den?could easily serve as a home office or additional living space, with stylish double barn doors adding a touch of character. Enjoy the convenience of a full-size side-by-side washer and dryer, making laundry days a breeze. Step outside to your private 20x10 paver patio, perfect for relaxing or entertaining. Residents also have access to the shared in-ground pool for added leisure. This home is ideally located near Parkers Lake Park and Community Fields, with easy access to major highways 494, 394, and 55, making for a smooth commute.
County: Hennepin
Latitude: 44.999059
Longitude: -93.470076
Subdivision/Development: Cimarron East
All Living Facilities on One Level: Yes
3/4 Baths: 1
Number of Full Bathrooms: 1
Other Bathrooms Description: 3/4 Primary, Private Primary, Main Floor Full Bath
Has Dining Room: Yes
Dining Room Description: Breakfast Bar, Informal Dining Room
Living Room Dimensions: 14x13
Kitchen Dimensions: 13x11
Bedroom 1 Dimensions: 14x12
Bedroom 2 Dimensions: 12x10
Bedroom 3 Dimensions: 12x10
Has Fireplace: Yes
Number of Fireplaces: 1
Fireplace Description: Brick, Gas, Living Room
Heating: Forced Air
Heating Fuel: Natural Gas
Cooling: Central Air
Appliances: Dishwasher, Disposal, Dryer, Exhaust Fan, Gas Water Heater, Water Filtration System, Microwave, Range, Refrigerator, Stainless Steel Appliances, Washer, Water Softener Owned
Basement Description: Slab
Has Basement: Yes
Total Number of Units: 0
Accessibility: None
Stories: One
Construction: Brick/Stone
Roof: Asphalt, Pitched
Water Source: City Water/Connected
Septic or Sewer: City Sewer/Connected
Water: City Water/Connected
Electric: Circuit Breakers, 150 Amp Service
Parking Description: Attached Garage, Asphalt, Garage Door Opener
Has Garage: Yes
Garage Spaces: 2
Fencing: None
Has a Pool: Yes
Pool Description: Below Ground, Outdoor Pool, Shared
Lot Description: Irregular Lot, Tree Coverage - Light
Lot Size in Acres: 0.1
Lot Size in Sq. Ft.: 4,356
Lot Dimensions: Irregular
Zoning: Residential-Single Family
Road Frontage: Curbs, Paved Streets
High School District: Wayzata
School District Phone: 763-745-5000
Property Type: CND
Property SubType: Townhouse Side x Side
Year Built: 1978
Status: Active
Unit Features: Cable, Kitchen Center Island, Primary Bedroom Walk-In Closet, Main Floor Primary Bedroom, Patio, Paneled Doors, Vaulted Ceiling(s), Washer/Dryer Hookup
HOA Fee: $362
HOA Frequency: Monthly
Restrictions: Mandatory Owners Assoc, Pets - Cats Allowed, Pets - Dogs Allowed, Rental Restrictions May Apply
Tax Year: 2024
Tax Amount (Annual): $4,065

































































