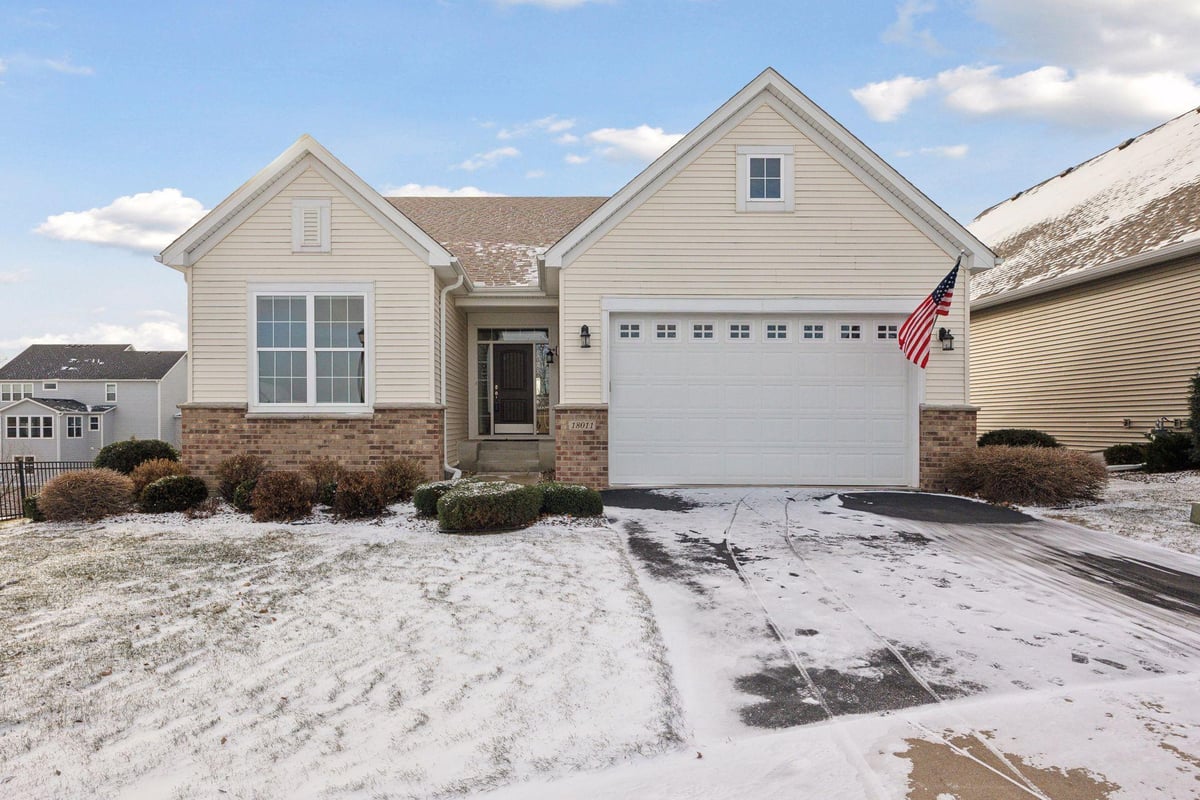Listing Details

Open House
- Open House: Dec 21, 2024 11:00 AM - 1:00 PM

Welcome to 18011 73rd Ave N in Maple Grove! This exceptional detached townhouse offers the best of main level living in the sought-after 55+ community of Four Seasons at Rush Creek. Situated on a picturesque lot with mature spruce trees and serene pond views, this home offers a thoughtful blend of design and function with the popular Dante floor plan. The open floor plan features 10-foot ceilings, beautiful hardwood floors, and thoughtful custom details throughout. The kitchen is equipped with granite countertops, maple cabinetry, and plenty of space to cook and entertain. A screened-in porch added in 2020, provides a wonderful space to enjoy the great outdoors, while the unfinished lookout lower level offers ample storage and potential for customization. The property also boasts a 2+ garage with an oversized garage door height, ideal for larger vehicles or additional storage. Residents of this vibrant community enjoy spectacular amenities, including indoor and outdoor pools, a hot tub, fitness center, community rooms, pickleball, tennis, and bocce ball courts, a putting green, and so much more. Experience the perfect blend of comfort, luxury, and active living at this exceptional townhouse in the Four Seasons at Rush Creek!
County: Hennepin
Latitude: 45.087585
Longitude: -93.508667
Subdivision/Development: Four Seasons At Rush Creek 6th Add
All Living Facilities on One Level: Yes
3/4 Baths: 1
Number of Full Bathrooms: 1
Other Bathrooms Description: 3/4 Primary, Double Sink, Main Floor Full Bath, Rough In, Walk-In Shower Stall
Has Dining Room: Yes
Dining Room Description: Breakfast Bar, Informal Dining Room, Separate/Formal Dining Room
Amenities: Spa/Hot Tub, Other, Patio, Sauna, Tennis Court(s)
Kitchen Dimensions: 13 X 13
Bedroom 1 Dimensions: 13 X 19
Bedroom 2 Dimensions: 11 X 11
Has Fireplace: Yes
Number of Fireplaces: 1
Fireplace Description: Family Room, Gas
Heating: Forced Air
Heating Fuel: Natural Gas
Cooling: Central Air
Appliances: Air-To-Air Exchanger, Dishwasher, Disposal, Dryer, Gas Water Heater, Microwave, Range, Refrigerator, Washer, Water Softener Owned
Basement Description: Daylight/Lookout Windows, Concrete, Unfinished
Has Basement: Yes
Total Number of Units: 0
Accessibility: None
Stories: One
Construction: Brick/Stone, Vinyl Siding
Roof: Age 8 Years or Less, Asphalt
Water Source: City Water/Connected
Septic or Sewer: City Sewer/Connected
Water: City Water/Connected
Minimum Age for Community: Seniors - 55+
Parking Description: Attached Garage, Asphalt, Garage Door Opener, Insulated Garage
Has Garage: Yes
Garage Spaces: 2
Has a Pool: Yes
Pool Description: Below Ground, Heated, Indoor, Outdoor Pool, Shared
Lot Description: Tree Coverage - Medium
Lot Size in Acres: 0.17
Lot Size in Sq. Ft.: 7,405
Lot Dimensions: 57 X 143 X 55 X 126
Zoning: Residential-Single Family
High School District: Osseo
School District Phone: 763-391-7000
Property Type: CND
Property SubType: Townhouse Detached
Year Built: 2016
Status: Active
Is Aged Restricted: Yes
Unit Features: Hardwood Floors, Kitchen Center Island, Primary Bedroom Walk-In Closet, Main Floor Primary Bedroom, Natural Woodwork, Paneled Doors, Porch, In-Ground Sprinkler, Tile Floors, Washer/Dryer Hookup
HOA Fee: $335
HOA Frequency: Monthly
Restrictions: Architecture Committee, Mandatory Owners Assoc, Pets - Cats Allowed, Pets - Dogs Allowed, Pets - Number Limit, Rental Restrictions Ma
Tax Year: 2024
Tax Amount (Annual): $6,706
















































































