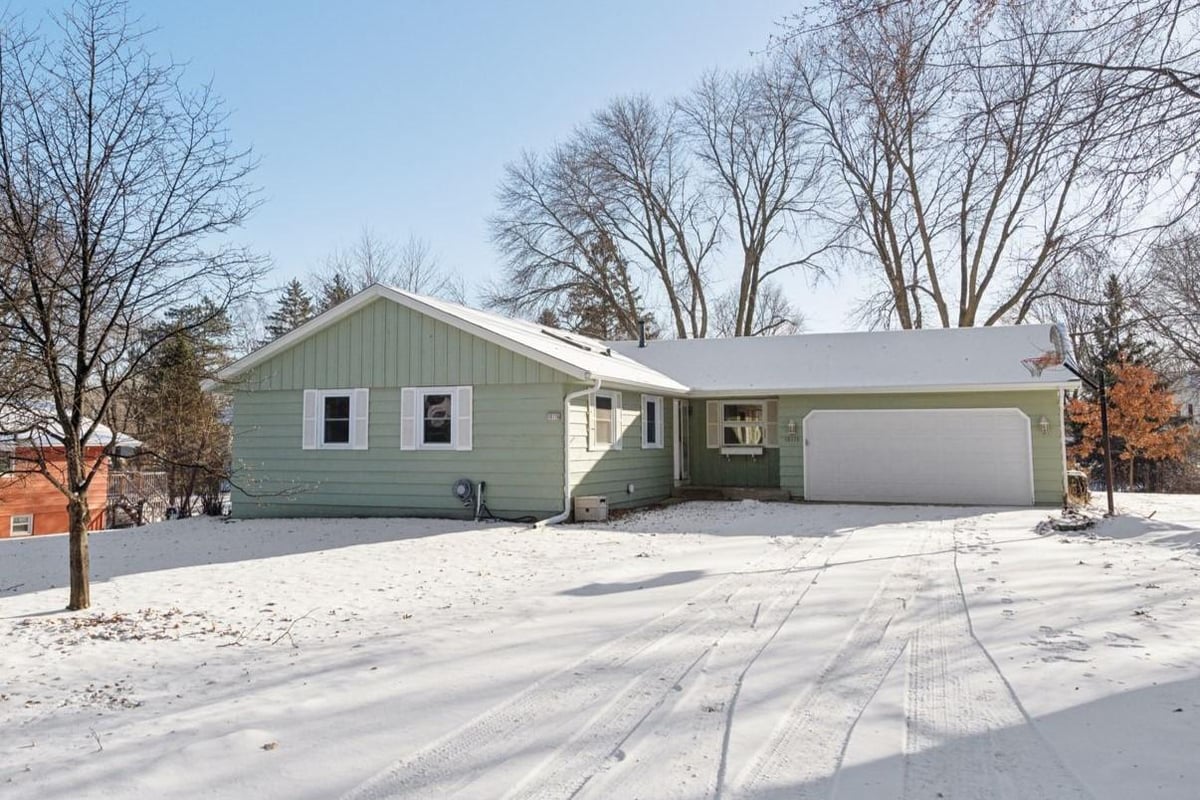Listing Details

Open House
- Open House: Jan 19, 2025 1:00 PM - 3:00 PM

This charming "L" shaped rambler offers a welcoming atmosphere and a well-thought-out layout. As you enter, you're greeted by an updated kitchen featuring a granite breakfast bar that seamlessly connects to the dining room. The dining area boasts views of the expansive, flat yard, framed by mature trees that provide serenity. The cozy living room, with its gas fireplace and large windows, is bathed in natural light - perfect for relaxation or entertaining. On the main level, you'll find three comfortable bedrooms, one and a half baths, hardwood floors throughout, and freshly painted walls in the main living areas, creating a fresh and modern feel. Downstairs, the lower level offers even more space, with another fireplace providing warmth and ambiance. It's a versatile area - ideal for a recreation room, home gym, or media space. The roof was recently replaced in 2023. This home strikes a perfect balance of comfort, functionality, and style - ready for you to move in and make your own.
County: Hennepin
Latitude: 45.000558
Longitude: -93.510103
Subdivision/Development: Imperial Hills
Number of Full Bathrooms: 1
1/2 Baths: 1
Other Bathrooms Description: 1/2 Primary, Main Floor Full Bath
Has Dining Room: Yes
Dining Room Description: Breakfast Bar, Informal Dining Room
Living Room Dimensions: 19x13
Kitchen Dimensions: 16x9
Bedroom 1 Dimensions: 14x11
Bedroom 2 Dimensions: 13x11
Bedroom 3 Dimensions: 10x10
Has Fireplace: Yes
Number of Fireplaces: 2
Fireplace Description: Family Room, Gas, Living Room
Heating: Forced Air, Fireplace(s)
Heating Fuel: Natural Gas
Cooling: Central Air
Appliances: Dishwasher, Dryer, Humidifier, Gas Water Heater, Microwave, Range, Refrigerator, Washer
Basement Description: Block, Daylight/Lookout Windows, Finished, Full, Storage Space
Has Basement: Yes
Total Number of Units: 0
Accessibility: Grab Bars In Bathroom
Stories: One
Construction: Cedar
Roof: Age 8 Years or Less
Water Source: City Water/Connected
Septic or Sewer: City Sewer/Connected
Water: City Water/Connected
Electric: Circuit Breakers
Parking Description: Attached Garage, Asphalt, Garage Door Opener
Has Garage: Yes
Garage Spaces: 2
Lot Description: Tree Coverage - Light
Lot Size in Acres: 0.42
Lot Size in Sq. Ft.: 18,295
Lot Dimensions: 110x165
Zoning: Residential-Single Family
Road Frontage: City Street, Paved Streets
High School District: Wayzata
School District Phone: 763-745-5000
Property Type: SFR
Property SubType: Single Family Residence
Year Built: 1968
Status: Active
Tax Year: 2025
Tax Amount (Annual): $4,748


































































