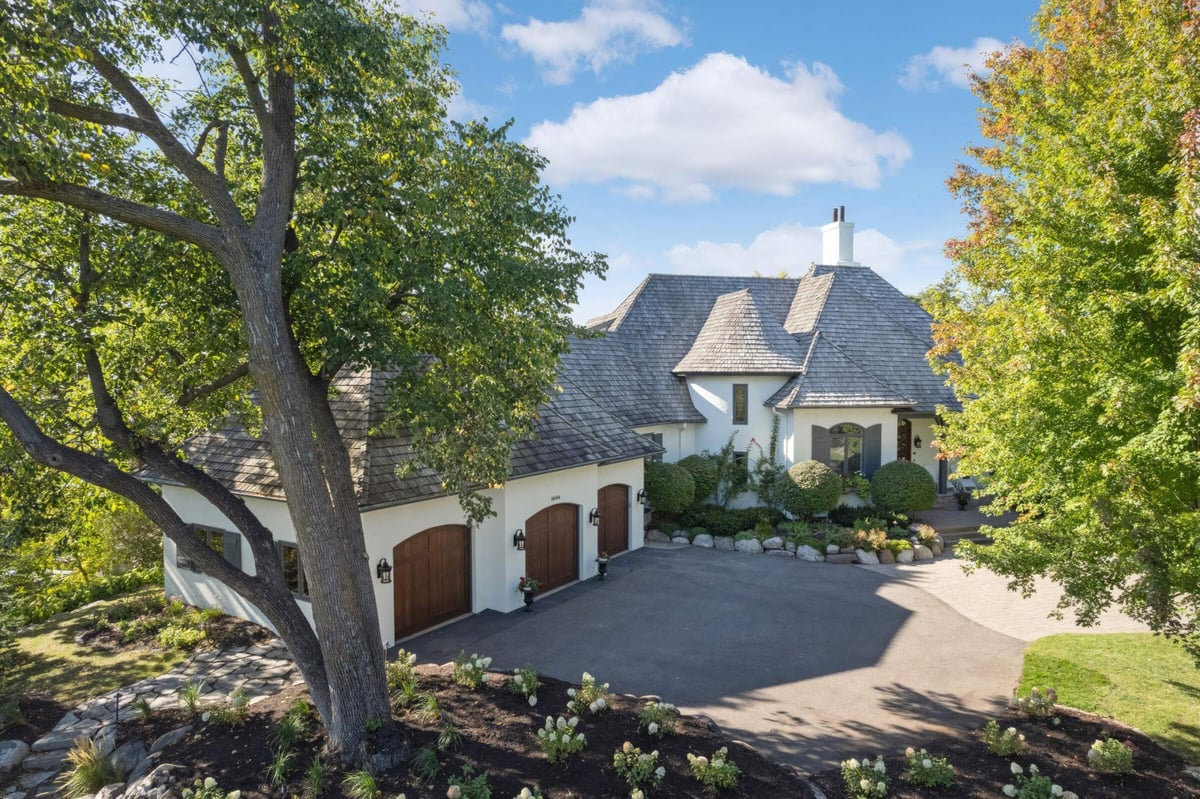Listing Details

Listing Courtesy of Compass
Nestled on a serene 2.68-acre wetland lot, 2030 Crosby Road in Wayzata offers a peaceful retreat with breathtaking views and an abundance of wildlife. This spacious home features 4 bedrooms and 3 bathrooms, designed to blend modern comfort with the beauty of nature. Every day, you'll enjoy the sights and sounds of new wildlife right outside your door. The main floor offers an office/den space divided by a double-sided fireplace into the living room with large windows framing scenic views of the surrounding wetlands. The well-equipped kitchen and informal dining space walk out to deck, hot tub, spacious screen house, and fenced in back yard. The primary suite is on the same level as the two additional bedrooms and bathroom. The third floor offers an "eagles nest" fourth bedroom or office space. Enjoy proximity to multiple trails, parks, Lake Minnetonka, and the Minnehaha Creek. See supplements for extensive list of recent updates, improvements, and maintenance.
County: Hennepin
Latitude: 44.96192
Longitude: -93.482389
Subdivision/Development: Pine Meadows
Directions: From 494, take west US-12, take exit for Carlson Pkwy, turn right on Carlson Pkwy/Wayzata Blvd, turn left on Crosby Road to house.
3/4 Baths: 1
Number of Full Bathrooms: 1
1/2 Baths: 1
Other Bathrooms Description: 3/4 Primary, Bathroom Ensuite, Private Primary, Main Floor 1/2 Bath, Upper Level Full Bath, Walk-In Shower Stall
Has Dining Room: Yes
Dining Room Description: Informal Dining Room
Has Fireplace: Yes
Number of Fireplaces: 2
Fireplace Description: Gas
Heating: Forced Air, Radiant Floor
Heating Fuel: Natural Gas
Cooling: Central Air
Appliances: Dishwasher, Disposal, Dryer, Exhaust Fan, Range, Refrigerator, Washer
Basement Description: Drain Tiled, Full, Sump Pump
Has Basement: Yes
Total Number of Units: 0
Accessibility: None
Stories: More Than 2 Stories
Construction: Shake Siding
Roof: Shake
Water Source: City Water/Connected
Septic or Sewer: City Sewer/Connected
Water: City Water/Connected
Parking Description: Attached Garage, Gravel, Garage Door Opener, Storage
Has Garage: Yes
Garage Spaces: 2
Other Structures: Gazebo
Lot Size in Acres: 2.68
Lot Size in Sq. Ft.: 116,740
Lot Dimensions: 258x529x291x377
Zoning: Residential-Single Family
High School District: Wayzata
School District Phone: 763-745-5000
Property Type: SFR
Property SubType: Single Family Residence
Year Built: 1976
Status: Coming Soon
Unit Features: Hot Tub, Kitchen Window, Natural Woodwork, Porch, Security System
Tax Year: 2025
Tax Amount (Annual): $12,069




































































































