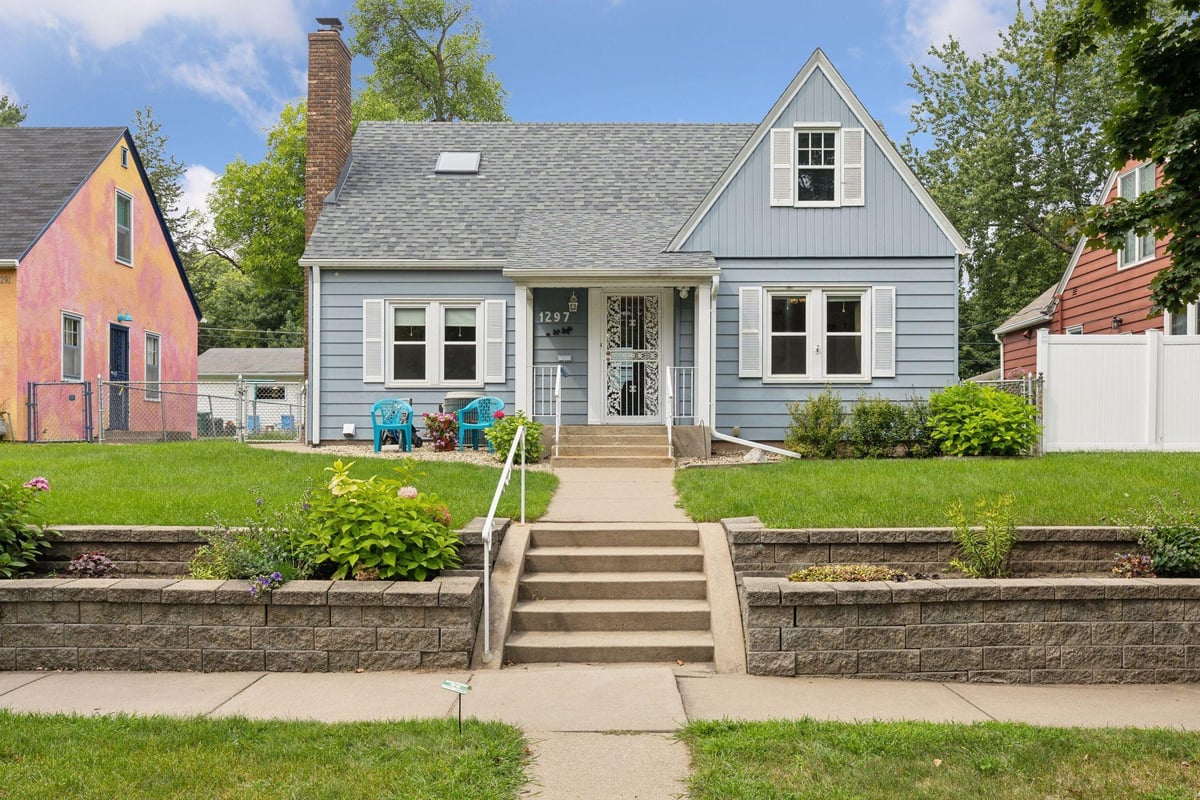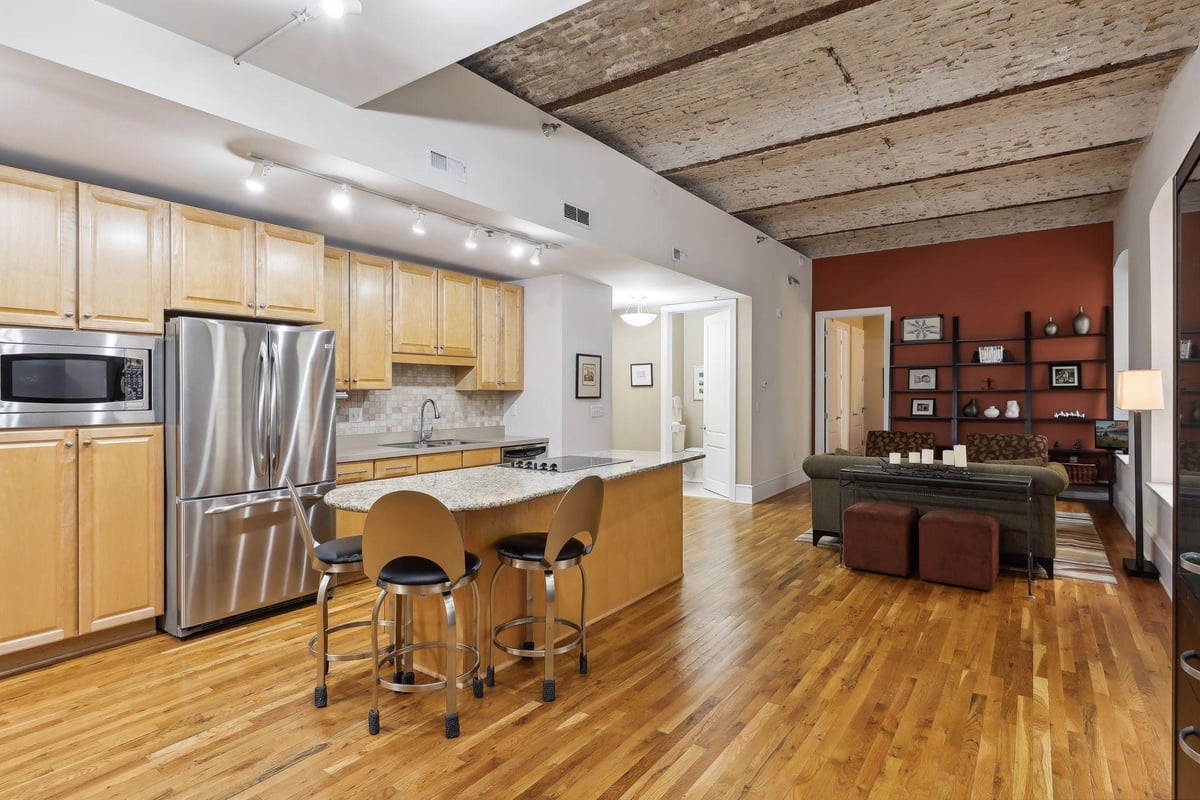Listing Details

New construction in St. Anthony Park! Custom built contemporary 2-story will not dissapoint. The walls of glass throughout make this a unique and natural light filled home like no other! Wide open main floor plan seemlessly flows to gracious outdoor entertaining spaces in both the front and the back. Upstairs you'll find an owner's retreat with ensuite 3/4 bath and generous walk-in closet, 3 additonal bedrooms, a full bath and upstairs laundry room to complete the picture for a very beautiful and functional layout. In the lower level there is a large family room, an additonal 3/4 bath and easy access to the oversized garage. Walkable to all that St. Anthony Park has to offer and conveniently just minutes either downtown. Don't miss this rare opportunity to live in a gorgeous new home in the most charming neighborhood you will find!
County: Ramsey
Neighborhood: St. Anthony Park
Latitude: 44.977871
Longitude: -93.199915
Subdivision/Development: St Anthony Park North
3/4 Baths: 2
Number of Full Bathrooms: 1
1/2 Baths: 1
Other Bathrooms Description: 3/4 Basement, 3/4 Primary, Private Primary, Main Floor 1/2 Bath, Upper Level Full Bath
Has Dining Room: Yes
Dining Room Description: Informal Dining Room, Living/Dining Room
Living Room Dimensions: 20x17
Kitchen Dimensions: 23x11
Bedroom 1 Dimensions: 16x12
Bedroom 2 Dimensions: 11x11
Bedroom 3 Dimensions: 11x11
Bedroom 4 Dimensions: 11x11
Has Fireplace: Yes
Number of Fireplaces: 1
Fireplace Description: Gas
Heating: Forced Air
Heating Fuel: Natural Gas
Cooling: Central Air
Appliances: Dishwasher, Dryer, Microwave, Range, Refrigerator, Washer
Basement Description: Daylight/Lookout Windows, Drain Tiled, 8 ft+ Pour, Egress Window(s), Finished, Concrete, Sump Pump
Has Basement: Yes
Total Number of Units: 0
Accessibility: None
Stories: Two
Construction: Engineered Wood
Roof: Pitched, Rubber
Water Source: City Water/Connected
Septic or Sewer: City Sewer/Connected
Water: City Water/Connected
Electric: 200+ Amp Service
Parking Description: Attached Garage, Asphalt, Garage Door Opener, Tuckunder Garage
Has Garage: Yes
Garage Spaces: 2
Lot Description: Public Transit (w/in 6 blks), Tree Coverage - Light
Lot Size in Acres: 0.15
Lot Size in Sq. Ft.: 6,359
Lot Dimensions: 50x128
Zoning: Residential-Single Family
Road Frontage: City Street
High School District: St. Paul
School District Phone: 651-767-8100
Property Type: SFR
Property SubType: Single Family Residence
Year Built: 2023
Status: Active
Unit Features: Deck, Hardwood Floors, Kitchen Center Island, Kitchen Window, Paneled Doors, Porch, Tile Floors, Washer/Dryer Hookup
Tax Year: 2024
Tax Amount (Annual): $6,674



































































































