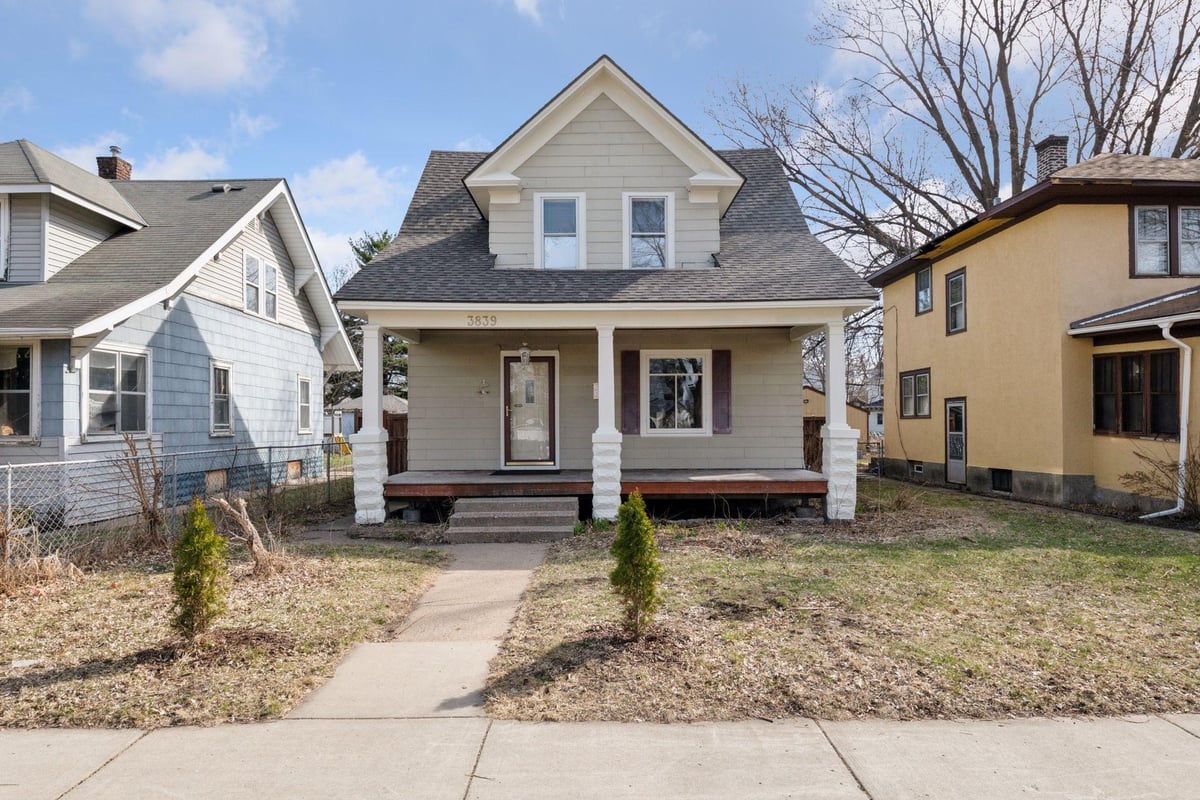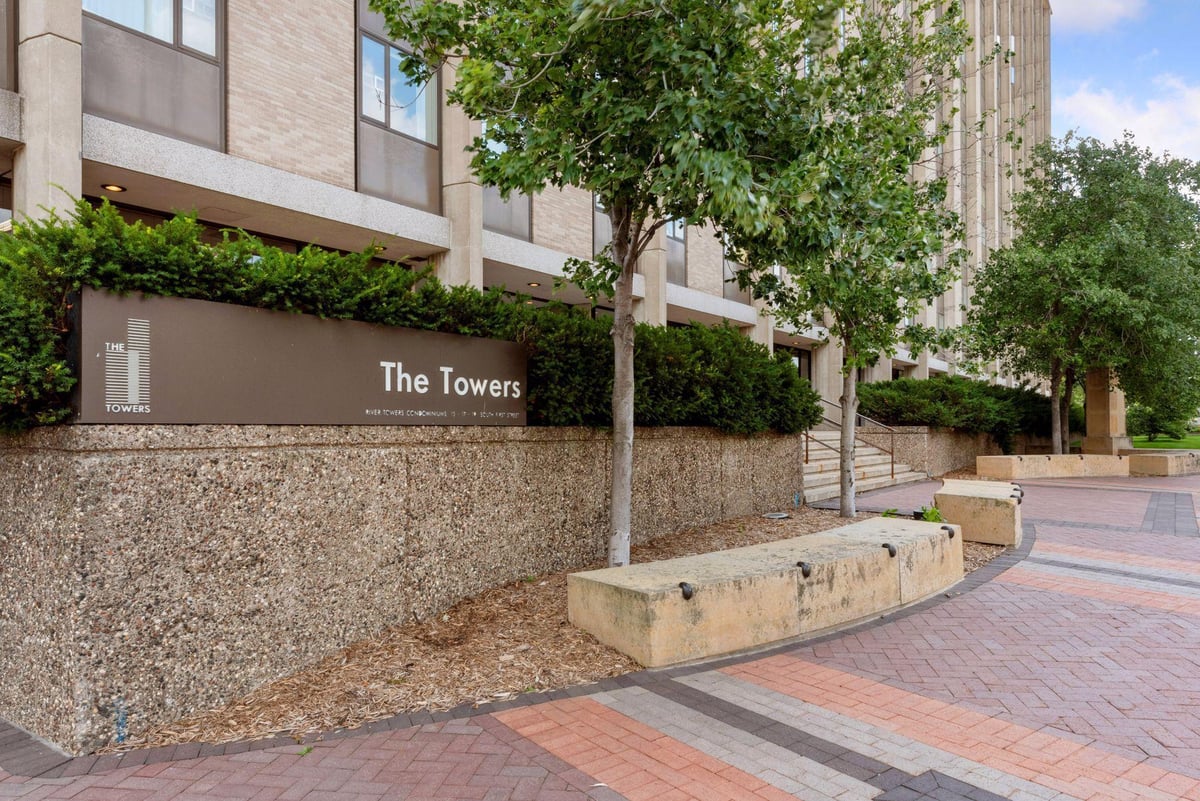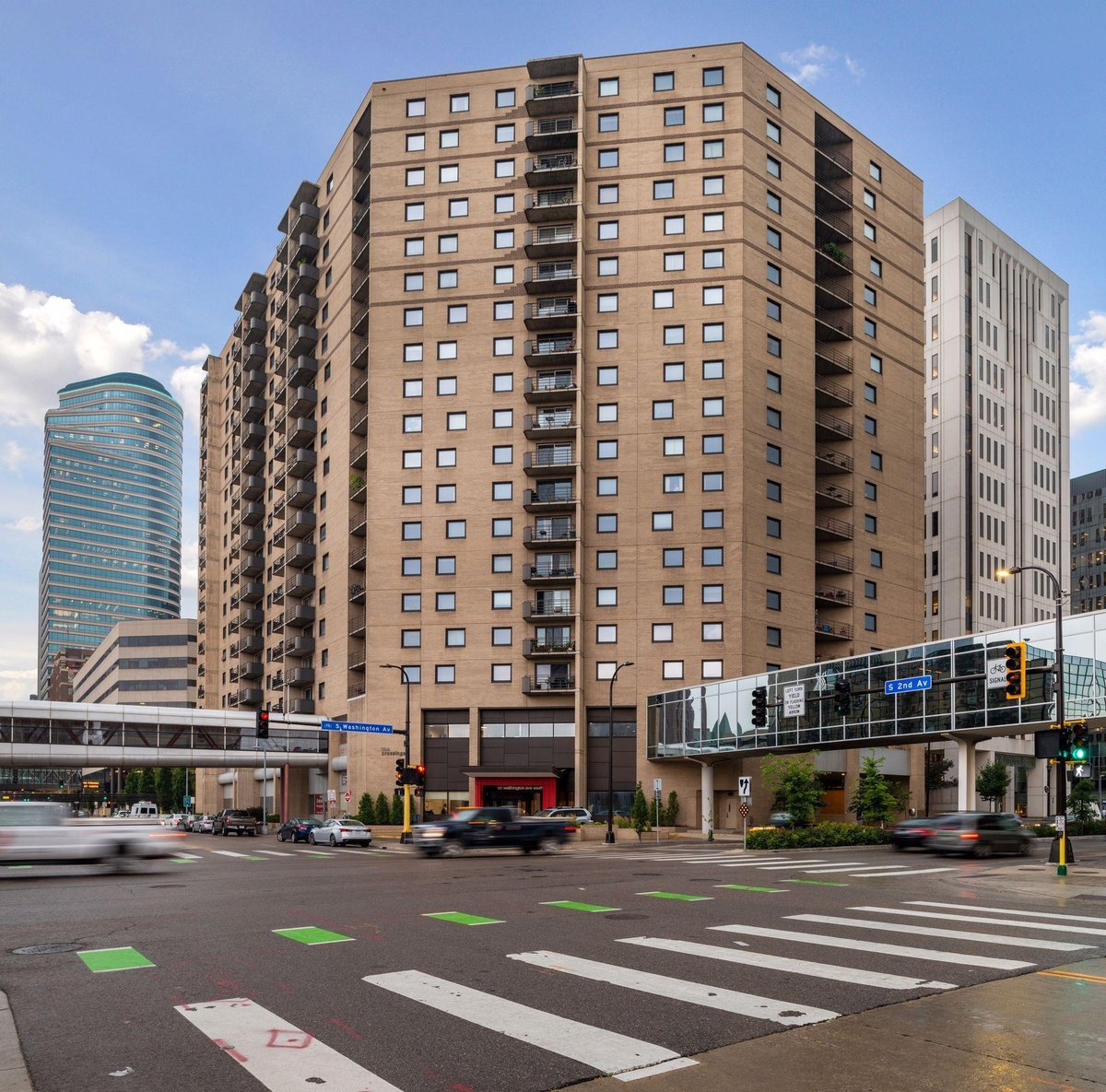Listing Details

Open House
- Open House: Apr 27, 2025, 12:00 PM - 2:00 PM
Listing Courtesy of Real Broker, LLC
Welcome to this stunning residence nestled in one of Minneapolis's most sought-after neighborhoods near picturesque Lake of the Isles. This home effortlessly blends early 1900s charm with modern updates and natural light throughout. Enjoy timeless details alongside today's conveniences, including gorgeous newly refinished hardwood floors, fresh paint throughout, and updated mechanicals (maintained annually) for peace of mind. The kitchen is a chef's dream with maple cabinetry, granite countertops, and stainless steel appliances, while the in-floor heating adds comfort and warmth throughout. The versatile third level offers endless possibilities?perfect as a spacious bedroom, home office, or movie room. Don't miss your chance to experience the character of a historic home with all the thoughtful upgrades you've been looking for. Come see it for yourself!
County: Hennepin
Neighborhood: East Isles
Latitude: 44.958669
Longitude: -93.299964
Subdivision/Development: Lake Of The Isles
Directions: Hennepin Ave S - 24th St W (go W towards Lake) - Irving (L) - on (R)
3/4 Baths: 2
Number of Full Bathrooms: 2
1/2 Baths: 1
Other Bathrooms Description: Two Primary Baths, 3/4 Basement, 3/4 Primary, Basement, Full Primary, Private Primary, Main Floor 1/2 Bath, Rough In, Upper Level Full Bath, Jetted Tub
Has Dining Room: Yes
Dining Room Description: Breakfast Area, Eat In Kitchen, Informal Dining Room, Kitchen/Dining Room, Separate/Formal Dining Room
Living Room Dimensions: 19x23
Kitchen Dimensions: 15x10
Bedroom 1 Dimensions: 19x13
Bedroom 2 Dimensions: 11x11
Bedroom 3 Dimensions: 11x12
Bedroom 4 Dimensions: 30x13
Has Fireplace: Yes
Number of Fireplaces: 1
Fireplace Description: Gas, Living Room
Heating: Forced Air, Radiant Floor
Heating Fuel: Natural Gas
Cooling: Central Air
Appliances: Cooktop, Dishwasher, Dryer, Exhaust Fan, Refrigerator, Wall Oven, Washer
Basement Description: Finished, Full
Has Basement: Yes
Total Number of Units: 0
Accessibility: None
Stories: More Than 2 Stories
Construction: Brick/Stone, Wood Siding
Roof: Asphalt
Water Source: City Water/Connected
Septic or Sewer: City Sewer/Connected
Water: City Water/Connected
Parking Description: Detached, Asphalt, Shared Driveway, Garage Door Opener
Has Garage: Yes
Garage Spaces: 2
Lot Description: Public Transit (w/in 6 blks), Some Trees, Many Trees
Lot Size in Acres: 0.12
Lot Size in Sq. Ft.: 5,227
Lot Dimensions: 58x100x50x70
Zoning: Residential-Single Family
Road Frontage: City Street, Curbs, Paved Streets, Sidewalks
High School District: Minneapolis
School District Phone: 612-668-0000
Property Type: SFR
Property SubType: Single Family Residence
Year Built: 1900
Status: Active
Unit Features: Deck, Exercise Room, Hardwood Floors, Kitchen Window, Local Area Network, Patio, Porch, Sun Room, Tile Floors, Vaulted Ceiling(s), Washer/Dryer Hookup
Tax Year: 2023
Tax Amount (Annual): $12,557














































































































