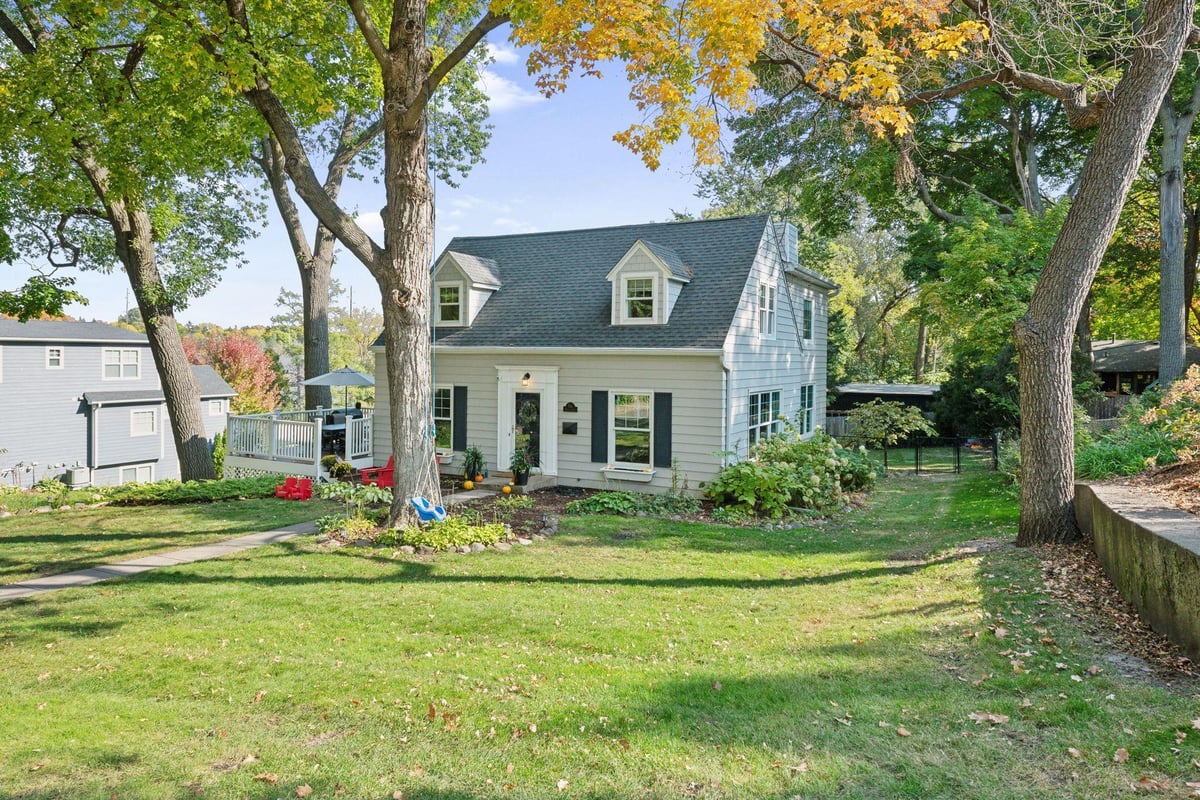Listing Details


Welcome to storybook Benton Avenue, where classic Cape Cod charm meets modern luxury. Nestled in the heart of Wayzata proper, this beautifully updated home boasts elegant finishes and timeless character, just a short stroll from downtown Wayzata and the shores of Lake Minnetonka. The main level features a large living room, dining room, eat-in kitchen, and cozy den. Upstairs you'll find the primary suite complete with a walk-in closet and 5-piece bath. Two additional bedrooms upstairs share a full-size hall bathroom. The fully finished lower level has a 4th bedroom with an ensuite bath, perfect for guests or a quiet home office, and a large family room. The double lot offers ample space for outdoor activities and entertaining, complete with two thoughtfully designed outdoor areas perfect for hosting gatherings or simply relaxing. Don't miss the opportunity to own a unique blend of history, style, and unbeatable location!
County: Hennepin
Latitude: 44.974249
Longitude: -93.503599
Subdivision/Development: Wayzata Terrace 2nd Add
3/4 Baths: 1
Number of Full Bathrooms: 2
1/2 Baths: 1
Other Bathrooms Description: 3/4 Basement, Basement, Double Sink, Bathroom Ensuite, Full Primary, Private Primary, Main Floor 1/2 Bath, Separate Tub & Shower, Upper Level Full Bath
Has Dining Room: Yes
Dining Room Description: Eat In Kitchen, Informal Dining Room, Separate/Formal Dining Room
Living Room Dimensions: 13x21
Kitchen Dimensions: 20x12
Bedroom 1 Dimensions: 16x16
Bedroom 2 Dimensions: 15x13
Bedroom 3 Dimensions: 14x9
Bedroom 4 Dimensions: 12x18
Has Fireplace: Yes
Number of Fireplaces: 2
Fireplace Description: Brick, Family Room, Living Room, Wood Burning
Heating: Forced Air
Heating Fuel: Natural Gas
Cooling: Central Air
Appliances: Dishwasher, Dryer, Exhaust Fan, Gas Water Heater, Microwave, Range, Refrigerator, Stainless Steel Appliances, Washer, Water Softener Owned
Basement Description: Drain Tiled, Egress Window(s), Finished, Full, Sump Pump, Walkout
Has Basement: Yes
Total Number of Units: 0
Accessibility: None
Stories: Two
Construction: Block, Fiber Cement, Metal Siding
Roof: Age Over 8 Years
Water Source: City Water/Connected
Septic or Sewer: City Sewer/Connected
Water: City Water/Connected
Parking Description: Attached Garage, Detached, Asphalt, Garage Door Opener, Multiple Garages, Tuckunder Garage
Has Garage: Yes
Garage Spaces: 3
Fencing: Chain Link, Full, Wood
Lot Description: Public Transit (w/in 6 blks), Tree Coverage - Medium
Lot Size in Acres: 0.41
Lot Size in Sq. Ft.: 17,859
Lot Dimensions: 129x138
Zoning: Residential-Single Family
Road Frontage: City Street, No Outlet/Dead End, Paved Streets
High School District: Wayzata
School District Phone: 763-745-5000
Property Type: SFR
Property SubType: Single Family Residence
Year Built: 1948
Status: Active
Unit Features: Deck, Hardwood Floors, Kitchen Window, Primary Bedroom Walk-In Closet, Patio, Paneled Doors, Walk-In Closet
Tax Year: 2024
Tax Amount (Annual): $11,044











































































