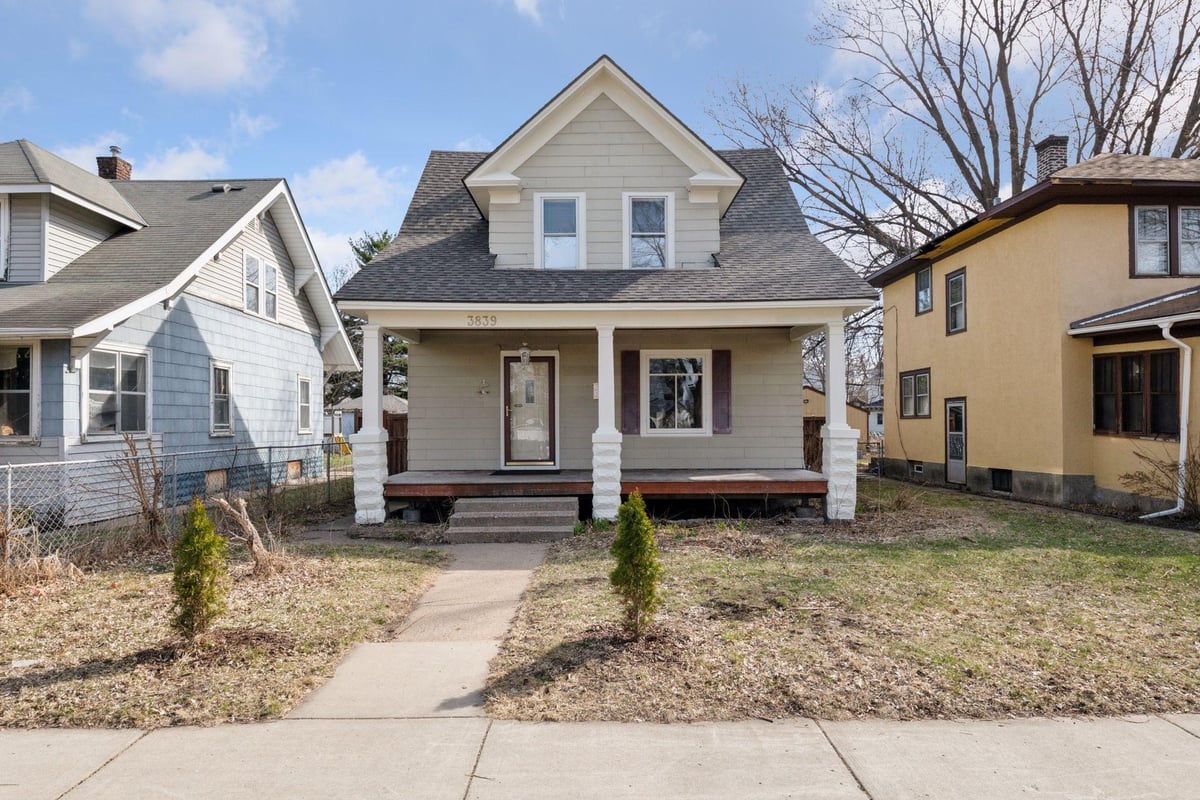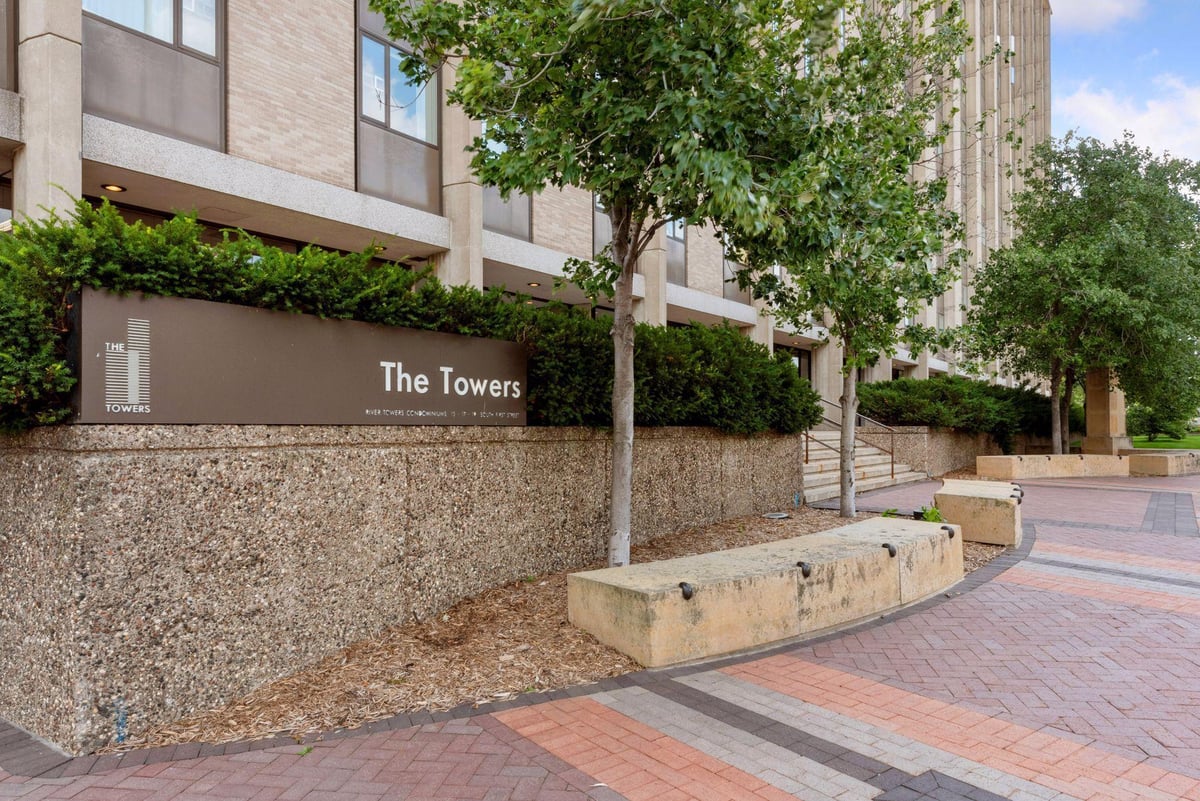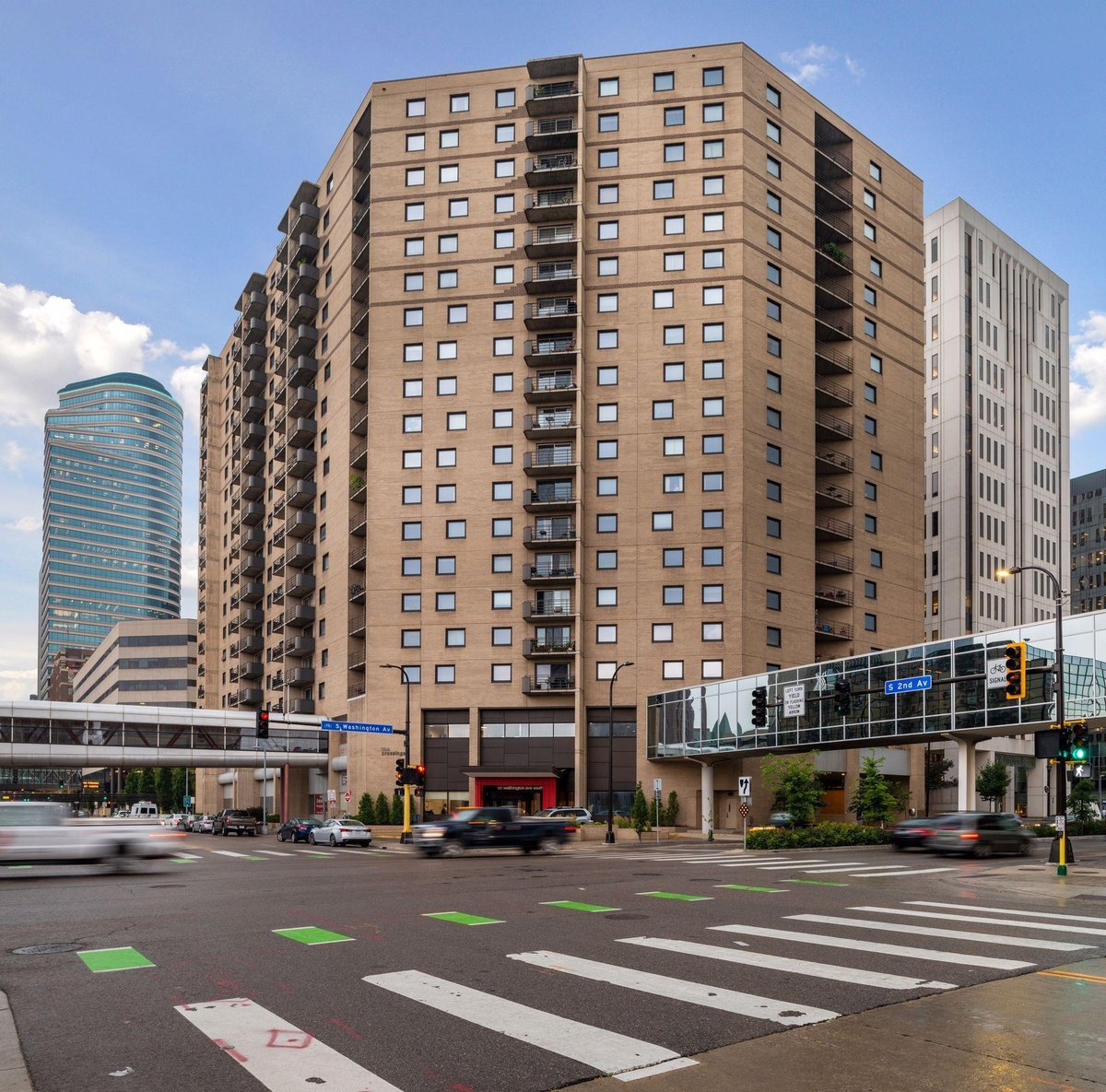Listing Details

Listing Courtesy of BRIX Real Estate
This charming 5BR, 2.5BA home blends classic character with modern updates across 2,400+ sqft. Features include maple hardwood floors, a sun-filled porch, open main level, and a large kitchen with stainless steel appliances and pantry. The finished basement offers a private in-law suite with a kitchenette, bedroom, 3/4 bath, family room, bonus space, and laundry. Upstairs boasts 3 bedrooms, a full bath, and a private balcony. Updates include central A/C, a high-efficiency furnace, smart thermostat, and fresh paint throughout. Outside, enjoy a partially fenced yard, fire pit, and alley-access garage with additional parking. Just a block from a scenic pond and trail, and minutes to parks, schools, I-94, public transit, grocery stores, and more?including Downtown Minneapolis and the Upper Harbor Terminal redevelopment. A perfect mix of space, charm, and convenience!
County: Hennepin
Neighborhood: Jordan
Latitude: 45.00649
Longitude: -93.302792
Subdivision/Development: On The Heights An Add
Directions: I-94 West to Washington Ave exit. Turn Left. Left onto 26th Ave N. Right onto Logan Ave N. HOME is on the Right.
3/4 Baths: 1
Number of Full Bathrooms: 1
1/2 Baths: 1
Other Bathrooms Description: 3/4 Basement, Main Floor 1/2 Bath, Upper Level Full Bath
Has Dining Room: Yes
Dining Room Description: Separate/Formal Dining Room
Living Room Dimensions: 20 x 12
Kitchen Dimensions: 12 x 11.5
Bedroom 1 Dimensions: 11.5 x 10.5
Bedroom 2 Dimensions: 12 x 11
Bedroom 3 Dimensions: 12 x 8.5
Bedroom 4 Dimensions: 10.5 x 9
Has Fireplace: No
Number of Fireplaces: 0
Heating: Forced Air
Heating Fuel: Natural Gas
Cooling: Central Air, Window Unit(s)
Appliances: Dishwasher, Dryer, Exhaust Fan, Gas Water Heater, Range, Refrigerator, Stainless Steel Appliances
Basement Description: Drain Tiled, Egress Window(s), Finished
Has Basement: Yes
Total Number of Units: 0
Accessibility: None
Stories: Two
Construction: Block, Brick/Stone, Vinyl Siding
Water Source: City Water/Connected
Septic or Sewer: City Sewer/Connected
Water: City Water/Connected
Parking Description: Detached, Concrete
Has Garage: Yes
Garage Spaces: 2
Fencing: Partial, Wood
Other Structures: Additional Garage
Lot Description: Public Transit (w/in 6 blks), Some Trees
Lot Size in Acres: 0.13
Lot Size in Sq. Ft.: 5,662
Lot Dimensions: 42 x 129.6
Zoning: Residential-Single Family
Road Frontage: City Street
High School District: Minneapolis
School District Phone: 612-668-0000
Property Type: SFR
Property SubType: Single Family Residence
Year Built: 1908
Status: Active
Unit Features: Balcony, Ceiling Fan(s), Exercise Room, Hardwood Floors, Kitchen Center Island, Kitchen Window, Porch, Wet Bar
Tax Year: 2025
Tax Amount (Annual): $3,779


































































































