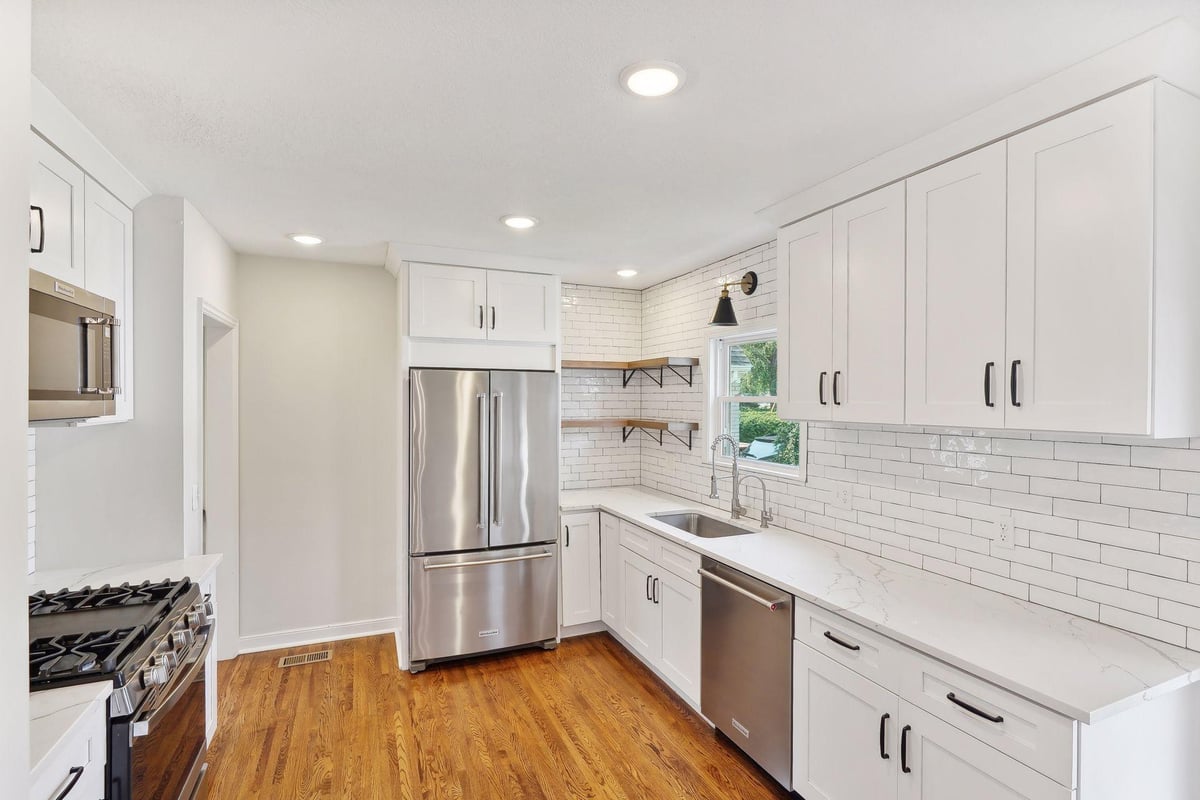Listing Details


This stunning Fern Hill Tudor is move-in ready, featuring exceptional craftsmanship from a 2018 A2 Design/Build renovation. The freshly painted interior combines 1930s charm with modern updates. The farmhouse-style kitchen boasts quartz countertops, white subway tile, stainless steel appliances, and a new gas range. The main level includes a cozy living room with a gas fireplace. With 4 bedrooms and 3 updated bathrooms showcasing high-end finishes, the home also offers a newly carpeted primary suite with a large walk-in closet. The finished lower level includes a family room, an additional bedroom, a bathroom, a laundry area, and an office/exercise room. Enjoy the private, fenced backyard with a deck and paver patio, plus convenient access to a 2-stall detached garage. This rare find is ideally located just west of Cedar Lake!
County: Hennepin
Latitude: 44.953903
Longitude: -93.332998
Subdivision/Development: Thorpe Bros Cedar Lake Heights
3/4 Baths: 2
Number of Full Bathrooms: 1
Other Bathrooms Description: 3/4 Basement, 3/4 Primary, Private Primary, Main Floor Full Bath, Upper Level 3/4 Bath
Has Dining Room: Yes
Dining Room Description: Informal Dining Room, Kitchen/Dining Room
Living Room Dimensions: 17x12
Kitchen Dimensions: 12x11
Bedroom 1 Dimensions: 13x13
Bedroom 2 Dimensions: 11x11
Bedroom 3 Dimensions: 11x10
Bedroom 4 Dimensions: 13x10
Has Fireplace: Yes
Number of Fireplaces: 1
Fireplace Description: Gas, Living Room
Heating: Forced Air
Heating Fuel: Natural Gas
Cooling: Central Air
Appliances: Dishwasher, Disposal, Dryer, Freezer, Microwave, Range, Refrigerator, Stainless Steel Appliances, Washer, Water Softener Owned
Basement Description: Drain Tiled, Egress Window(s), Finished, Full, Sump Pump
Has Basement: Yes
Total Number of Units: 0
Accessibility: None
Stories: One and One Half
Construction: Brick/Stone, Stucco
Roof: Asphalt
Water Source: City Water/Connected
Septic or Sewer: City Sewer/Connected
Water: City Water/Connected
Parking Description: Detached, Concrete, Garage Door Opener
Has Garage: Yes
Garage Spaces: 2
Fencing: Full, Vinyl, Wood
Pool Description: None
Lot Description: Public Transit (w/in 6 blks)
Lot Size in Acres: 0.12
Lot Size in Sq. Ft.: 5,227
Lot Dimensions: 134x40
Zoning: Residential-Single Family
Road Frontage: City Street, Paved Streets, Sidewalks
High School District: St. Louis Park
School District Phone: 952-928-6000
Property Type: SFR
Property SubType: Single Family Residence
Year Built: 1938
Status: Active
Unit Features: Deck, Hardwood Floors, Kitchen Window, Primary Bedroom Walk-In Closet, Natural Woodwork, Patio, Paneled Doors, Tile Floors, Washer/Dryer Hookup
Tax Year: 2024
Tax Amount (Annual): $9,238
















































































