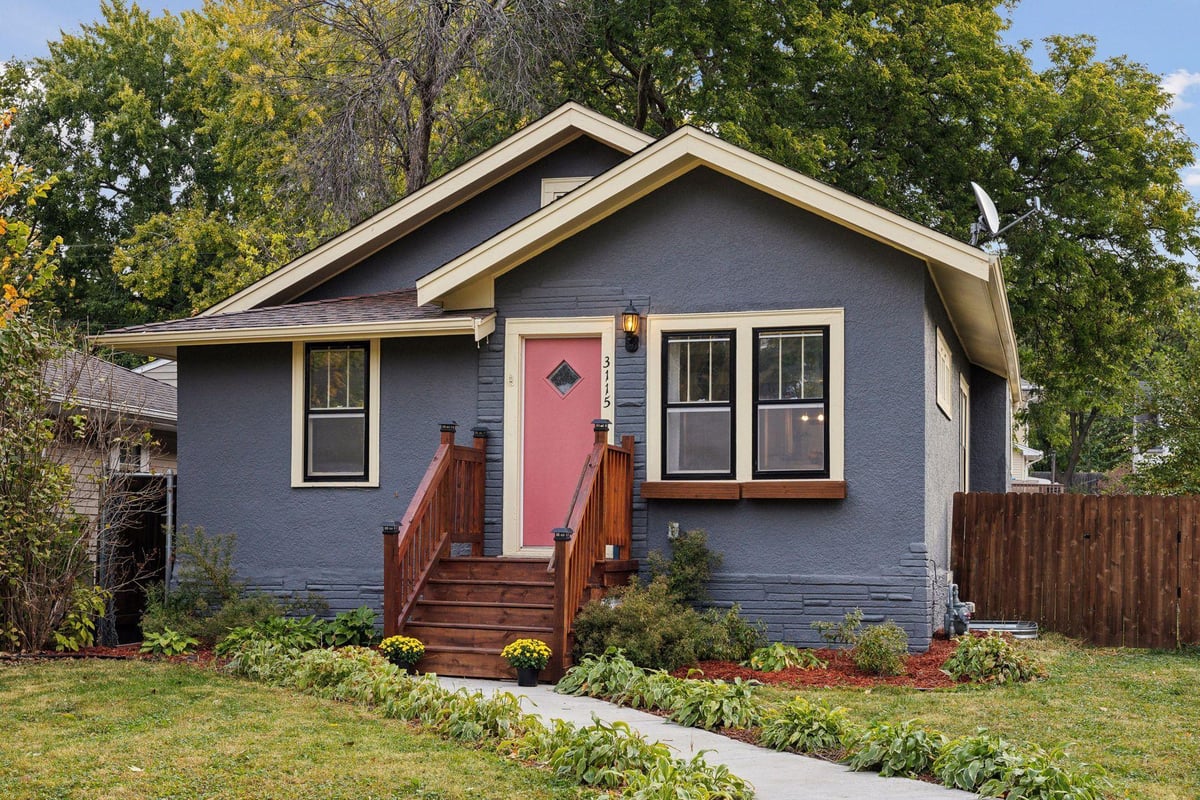Listing Details


Welcome to your dream home nestled in the serene neighborhood of Waite Park in Northeast, just off St. Anthony Parkway! This charming Craftsman-style residence is move-in ready and has both comfort and character, perfectly blending modern updates with timeless appeal. With 4 bedrooms, 2 full baths, and 1,722 FSF of living space, this home is designed for relaxation and entertainment. Recently updated in 2022 by prior owners, the home comes with renovations tailored to meet the needs of today's homeowners while preserving its unique charm. You'll find a stylish kitchen equipped with stainless steel appliances, granite countertops and ample cabinetry. The open living and dining area which includes a breakfast bar, is perfect for hosting dinners or enjoying a quiet breakfast. A larger than expected primary bedroom, full bath and second bedroom complete the main floor. The main level is finished with beautiful hardwood floors throughout. The lower level includes 2 additional bedrooms, a full bath, large family room, and a nice-sized laundry room with a newer washer and dryer. The finished attic space is not FSF due to ceiling height but is great for storage. Step outside to discover your private oasis! The fenced backyard with a large patio is a delightful retreat, for entertaining or simply enjoying a peaceful evening under the stars entertaining family or friends. Have a pet? A wonderful play area for them. This outdoor space truly enhances the home's appeal. Located in a peaceful neighborhood, this home is within walking distance of parks including a dog park, plus an array of nearby restaurants, shopping options and more, ensuring a vibrant lifestyle. Additional amenities include a 1 car garage plus off-street parking, and central heating, and cooling for year-round comfort. Many of the windows have been updated. This charming home is more than just a place to live; it's a lifestyle. With its blend of character, modern updates, and fantastic location, it's ready for you to make lasting memories. Don't miss your chance to own this delightful home!
County: Hennepin
Neighborhood: Waite Park
Latitude: 45.024541
Longitude: -93.238034
Subdivision/Development: Koko Heights
Number of Full Bathrooms: 2
Other Bathrooms Description: Full Basement, Main Floor Full Bath
Has Dining Room: Yes
Dining Room Description: Living/Dining Room
Living Room Dimensions: 17x12
Kitchen Dimensions: 11x10
Bedroom 1 Dimensions: 16x9
Bedroom 2 Dimensions: 10x9
Bedroom 3 Dimensions: 12x12
Bedroom 4 Dimensions: 12x9
Has Fireplace: No
Number of Fireplaces: 0
Heating: Forced Air
Heating Fuel: Natural Gas
Cooling: Central Air
Appliances: Dishwasher, Dryer, Exhaust Fan, Gas Water Heater, Range, Refrigerator, Stainless Steel Appliances, Washer
Basement Description: Egress Window(s), Finished
Has Basement: Yes
Total Number of Units: 0
Accessibility: None
Stories: One
Construction: Stucco
Roof: Age Over 8 Years, Asphalt
Water Source: City Water/Connected
Septic or Sewer: City Sewer/Connected
Water: City Water/Connected
Electric: Circuit Breakers
Parking Description: Detached
Has Garage: Yes
Garage Spaces: 1
Fencing: Full, Wood
Lot Size in Sq. Ft.: 5,005
Lot Dimensions: 40x125
Zoning: Residential-Single Family
Road Frontage: City Street, Sidewalks
High School District: Minneapolis
School District Phone: 612-668-0000
Property Type: SFR
Property SubType: Single Family Residence
Year Built: 1926
Status: Active
Unit Features: Ceiling Fan(s), Hardwood Floors, Kitchen Window, Main Floor Primary Bedroom, Natural Woodwork, Patio, Walk-Up Attic
Tax Year: 2024
Tax Amount (Annual): $3,850







































































































