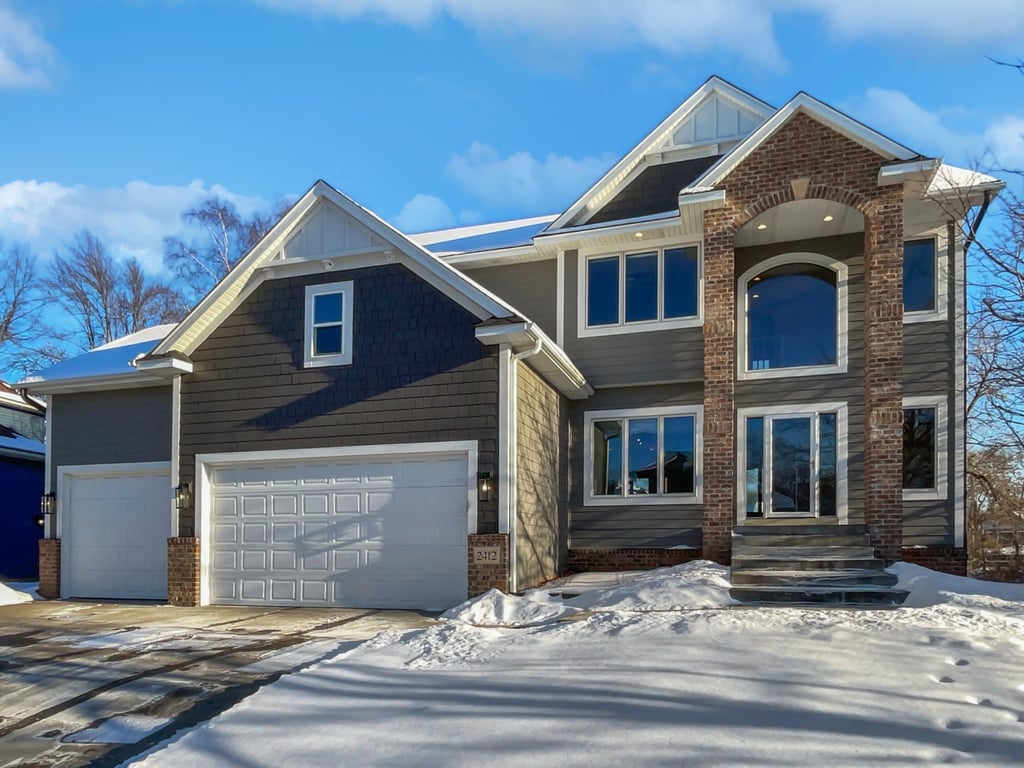Listing Details


Located in the sought-after Preserve at Legacy Creek, this 5-bedroom, 4-bathroom home, built in 2015, seamlessly blends style, comfort, and functionality. The main floor boasts a spacious kitchen with a center island, stainless steel appliances, granite countertops, new white tile backsplash, and a large pantry. Hardwood floors flow throughout the open-concept living space, featuring new carpet (2020), a cozy fireplace, and a bright morning room off the kitchen. Upstairs, the primary suite serves as a peaceful retreat, complete with a private bath and walk-in closet. Three additional bedrooms and a full bathroom provide plenty of space, while new carpet (2025) refreshes the upper level. The finished walkout lower level (2020) is ideal for entertaining or hosting guests, featuring a family room, wet bar/mini kitchen, additional bedroom, and ¾ bath. Step outside onto the large maintenance-free deck (added in 2016) and enjoy the beautiful wetland views?a perfect setting for relaxation or gatherings. The home also includes an irrigation system to keep the lush yard looking its best. With modern updates and thoughtful details, this move-in-ready home is ready to welcome you!
County: Anoka
Latitude: 45.202373
Longitude: -93.179536
Subdivision/Development: Preserve At Legacy Creek 2nd Add
Directions: North on Central Ave NE, East on 125th Ave NE, Turn left onto Legacy Creek Pkwy NE, take a right at the roundabout, home is on the right.
3/4 Baths: 1
Number of Full Bathrooms: 2
1/2 Baths: 1
Other Bathrooms Description: 3/4 Basement, Full Primary, Private Primary, Main Floor 1/2 Bath, Upper Level Full Bath
Has Dining Room: Yes
Dining Room Description: Informal Dining Room, Separate/Formal Dining Room
Living Room Dimensions: 20x23
Kitchen Dimensions: 20x17
Bedroom 1 Dimensions: 20x16
Bedroom 2 Dimensions: 10x13
Bedroom 3 Dimensions: 11x13
Bedroom 4 Dimensions: 11x10
Has Fireplace: Yes
Number of Fireplaces: 2
Fireplace Description: Family Room, Gas, Living Room
Heating: Forced Air
Heating Fuel: Electric, Natural Gas
Cooling: Central Air
Appliances: Air-To-Air Exchanger, Cooktop, Dishwasher, Disposal, Dryer, Humidifier, Gas Water Heater, Microwave, Range, Refrigerator, Stainless Steel Appliances, Washer, Water Softener Owned
Basement Description: Finished, Concrete, Storage Space, Sump Pump, Walkout
Has Basement: Yes
Total Number of Units: 0
Accessibility: None
Stories: Two
Construction: Aluminum Siding
Roof: Age 8 Years or Less, Asphalt
Water Source: City Water/Connected
Septic or Sewer: City Sewer/Connected
Water: City Water/Connected
Parking Description: Attached Garage, Asphalt, Finished Garage, Garage Door Opener, Storage
Has Garage: Yes
Garage Spaces: 3
Lot Description: Some Trees
Lot Size in Acres: 0.21
Lot Size in Sq. Ft.: 8,973
Lot Dimensions: 65x130x65x130
Zoning: Residential-Single Family
Waterfront Description: Pond
High School District: Anoka-Hennepin
School District Phone: 763-506-1000
Property Type: SFR
Property SubType: Single Family Residence
Year Built: 2015
Status: Pending
Unit Features: Deck, Hardwood Floors, Kitchen Center Island, Kitchen Window, Primary Bedroom Walk-In Closet, Paneled Doors, Porch, In-Ground Sprinkler, Washer/Dryer Hookup, Wet Bar
HOA Fee: $250
HOA Frequency: Annually
Tax Year: 2025
Tax Amount (Annual): $7,435

























































































































