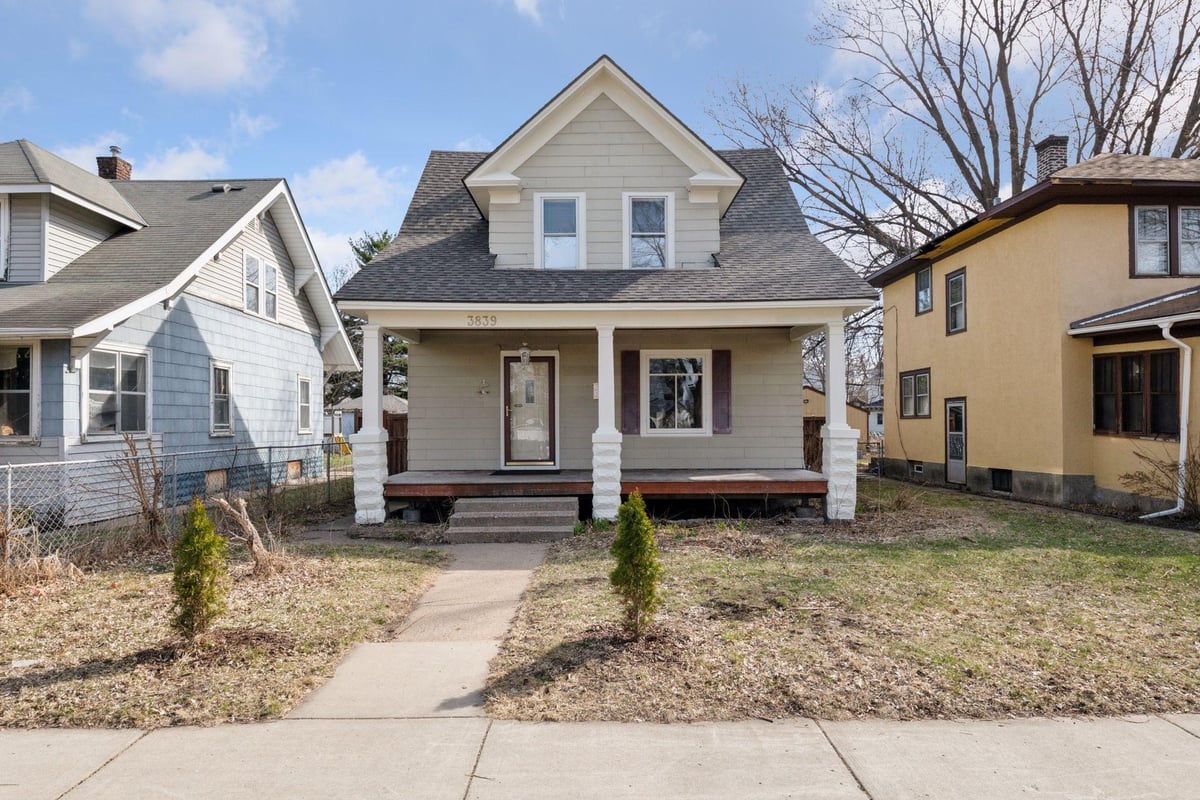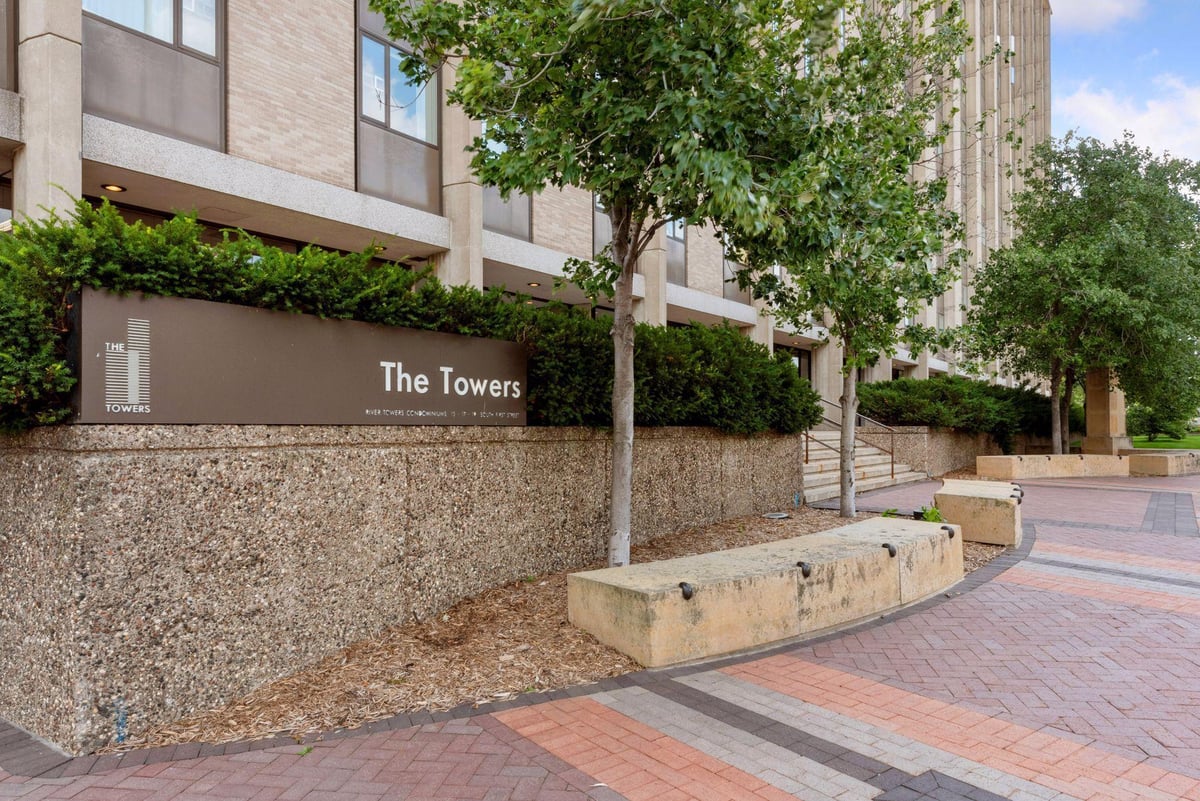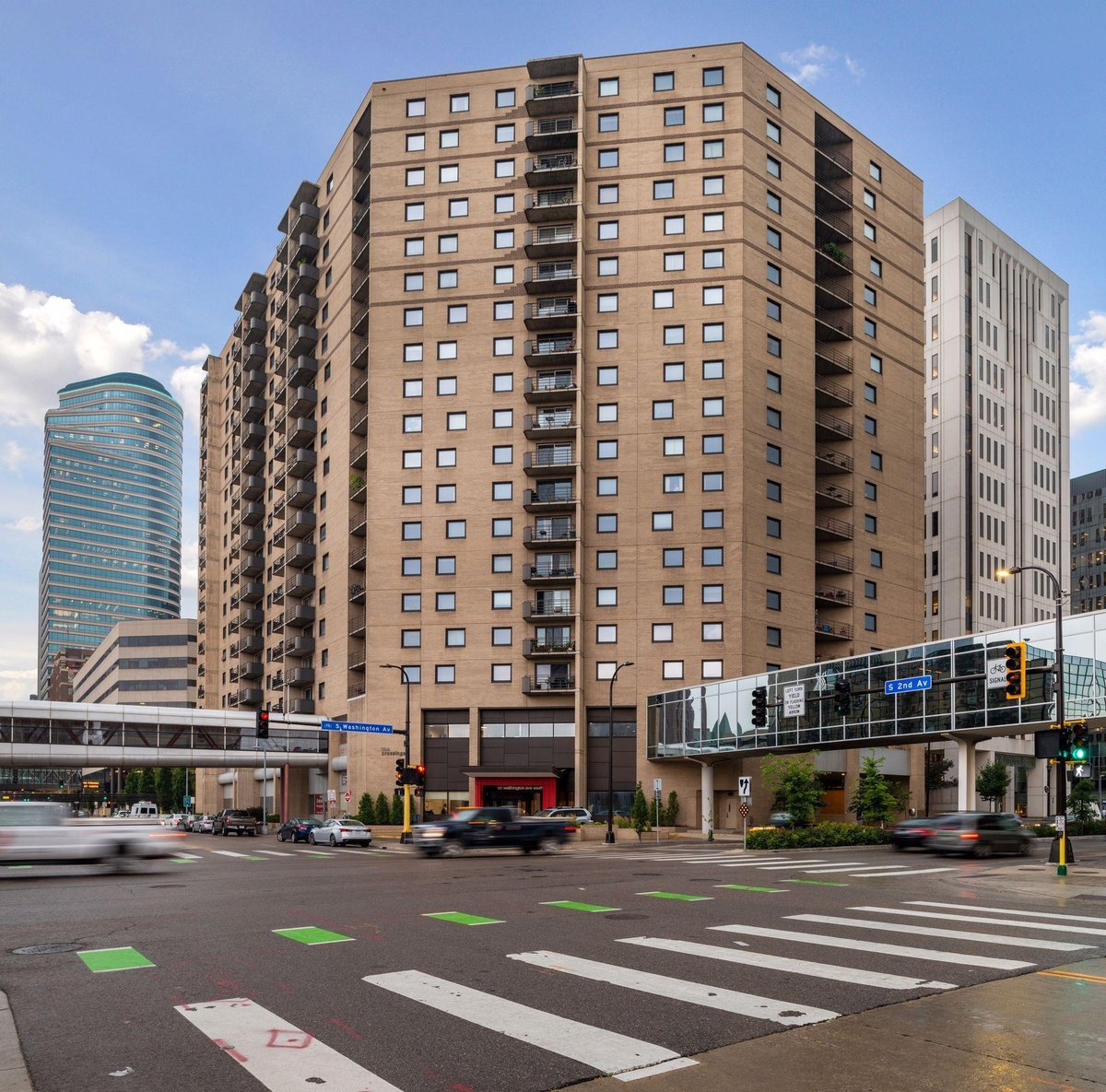Listing Details

Open House
- Open House: Apr 29, 2025, 5:00 PM - 7:30 PM

Charm, architectural details, and modern amenities await you at 3812 Garfield Avenue! This Kingfield neighborhood gem is loaded with updates. From beautiful natural woodwork, gorgeous stained glass, and leaded windows to the multiple build-ins, this home has features that are appreciated in this era of home. The floor plan provides easy spaces to gather and enjoy with family and friends. The updated kitchen boasts granite countertops, stainless steel appliances, a kitchen island, and great storage options. The dining room's box beam ceiling, wainscoting, and built-in buffet offer a fantastic room for dinners and holiday meals. A 1/2 bath on the main floor is nicely sized. 3 bedrooms up plus a full bathroom. The primary bedroom features 2 closets, one of which is a walk-in. Bedroom #2 offers 2 closets as well. Bedroom #3 has a walk-in closet that can also function as a multi-purpose space. The lower level combines multiple spaces to enjoy - an amusement room, game area, flex space, laundry, 3/4 bath, and storage. This home lives large with its layout and finished square footage. The backyard features a hot tub, fire pit, and 2-car garage (2013). It is within walking distance of great restaurants and shops and Lake Harriet. This home offers excellent amenities and a desirable Kingfield location!
County: Hennepin
Neighborhood: King Field
Latitude: 44.9336
Longitude: -93.287302
Subdivision/Development: C P Jones Add
Directions: W. 38th Ave to Garfield
3/4 Baths: 1
Number of Full Bathrooms: 1
1/2 Baths: 1
Other Bathrooms Description: 3/4 Basement, Main Floor 1/2 Bath, Upper Level Full Bath, Jetted Tub
Has Dining Room: Yes
Dining Room Description: Separate/Formal Dining Room
Has Fireplace: No
Number of Fireplaces: 0
Heating: Boiler
Heating Fuel: Natural Gas
Cooling: Window Unit(s)
Appliances: Dishwasher, Dryer, Gas Water Heater, Microwave, Range, Refrigerator, Stainless Steel Appliances, Washer
Basement Description: Egress Window(s), Finished, Full
Has Basement: Yes
Total Number of Units: 0
Accessibility: None
Stories: More Than 2 Stories
Construction: Other
Roof: Age 8 Years or Less
Water Source: City Water/Connected
Septic or Sewer: City Sewer/Connected
Water: City Water/Connected
Parking Description: Detached, Garage Door Opener
Has Garage: Yes
Garage Spaces: 2
Fencing: Wood
Pool Description: None
Lot Description: Some Trees
Lot Size in Acres: 0.11
Lot Size in Sq. Ft.: 4,791
Lot Dimensions: 40x121
Zoning: Residential-Single Family
Road Frontage: City Street, Curbs, Paved Streets, Sidewalks, Street L
High School District: Minneapolis
School District Phone: 612-668-0000
Property Type: SFR
Property SubType: Single Family Residence
Year Built: 1911
Status: Coming Soon
Unit Features: Ceiling Fan(s), Hardwood Floors, Hot Tub, Kitchen Center Island, Kitchen Window, Natural Woodwork, Paneled Doors, Sun Room, Tile Floors, Walk-In Closet, Walk-Up Attic
Tax Year: 2025
Tax Amount (Annual): $7,109






























































































