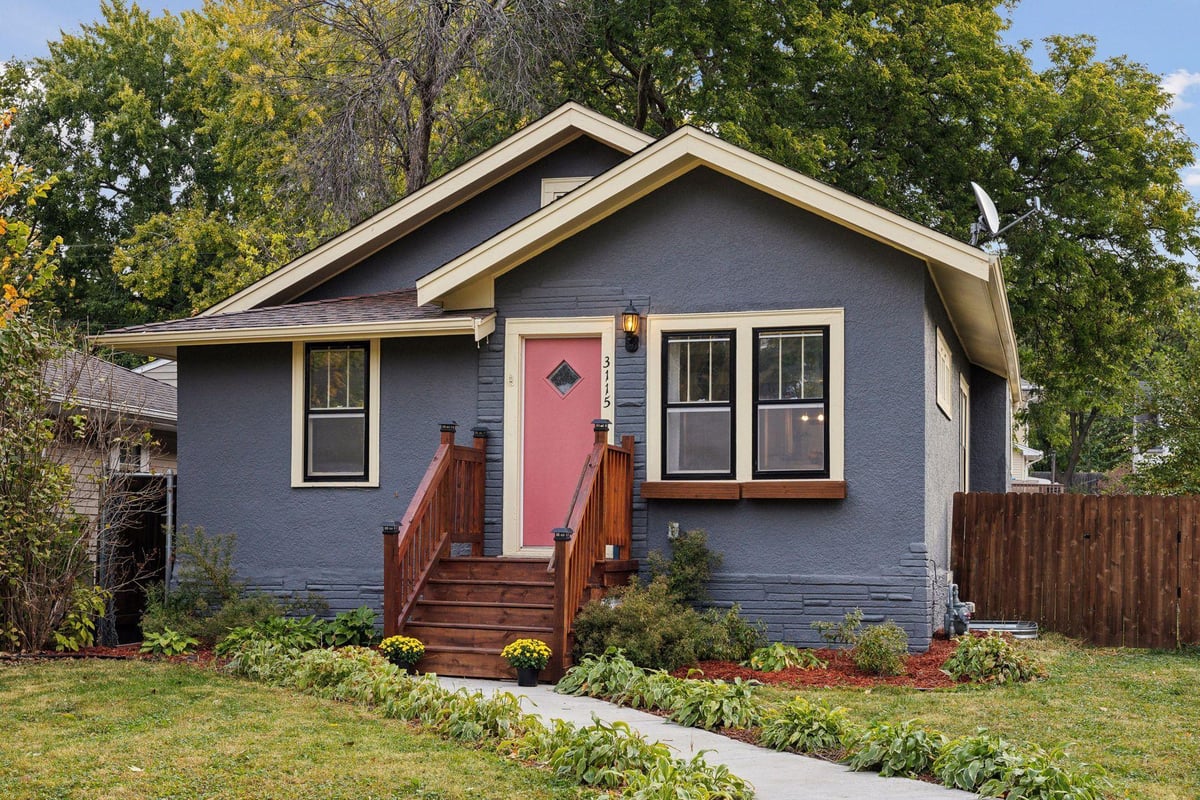Listing Details

Listing Courtesy of RE/MAX Results
Classic Bancroft 4-bedroom, 2-bathroom two story. This charming home offers a perfect blend of historic character and modern convenience. Main level boasts a spacious living room with original hardwood floors and a formal dining room with a built-in storage buffet. A main-floor bedroom great for office/ guest room. Upstairs, you'll find two large bedrooms and a full bathroom with tile floors. The lower level offers versatile space, including a family room, a spacious bedroom, and a workshop. An updated 3/4 bathroom adds modern comfort. You will love the darling front porch/sunroom and a fully fenced-in backyard, perfect for kids/ pets. 2-car detached garage with alley access offers convenient parking. The kitchen offers a view of the backyard through a charming window. Fresh paint throughout. Prime location near Phelps Field Park and McRae Park, this home offers easy access to green spaces, parks and trails. Move right in and enjoy!
County: Hennepin
Neighborhood: Bancroft
Latitude: 44.931276
Longitude: -93.260878
Subdivision/Development: Chicago Ave Park
3/4 Baths: 1
Number of Full Bathrooms: 1
Other Bathrooms Description: 3/4 Basement, Upper Level Full Bath
Has Dining Room: Yes
Dining Room Description: Living/Dining Room
Living Room Dimensions: 13x14
Kitchen Dimensions: 11x10
Bedroom 1 Dimensions: 10x11
Bedroom 2 Dimensions: 11x15
Bedroom 3 Dimensions: 11x12
Bedroom 4 Dimensions: 11x18
Has Fireplace: No
Number of Fireplaces: 0
Heating: Forced Air
Heating Fuel: Natural Gas
Cooling: Window Unit(s)
Appliances: Dishwasher, Dryer, Exhaust Fan, Freezer, Range, Refrigerator, Washer
Basement Description: Finished, Full
Has Basement: Yes
Total Number of Units: 0
Accessibility: None
Stories: Two
Construction: Stucco, Wood Siding
Roof: Age Over 8 Years, Asphalt
Water Source: City Water/Connected
Septic or Sewer: City Sewer/Connected
Water: City Water/Connected
Electric: Circuit Breakers
Parking Description: Detached, Concrete
Has Garage: Yes
Garage Spaces: 2
Fencing: Chain Link, Full
Lot Description: Public Transit (w/in 6 blks), Tree Coverage - Medium
Lot Size in Acres: 0.12
Lot Size in Sq. Ft.: 5,227
Lot Dimensions: 42x125
Zoning: Residential-Single Family
Road Frontage: City Street, Curbs, Paved Streets, Sidewalks
High School District: Minneapolis
School District Phone: 612-668-0000
Property Type: SFR
Property SubType: Single Family Residence
Year Built: 1920
Status: Active
Unit Features: Balcony, Hardwood Floors, Kitchen Window, Porch, Tile Floors, Washer/Dryer Hookup
Tax Year: 2024
Tax Amount (Annual): $3,111

















































































