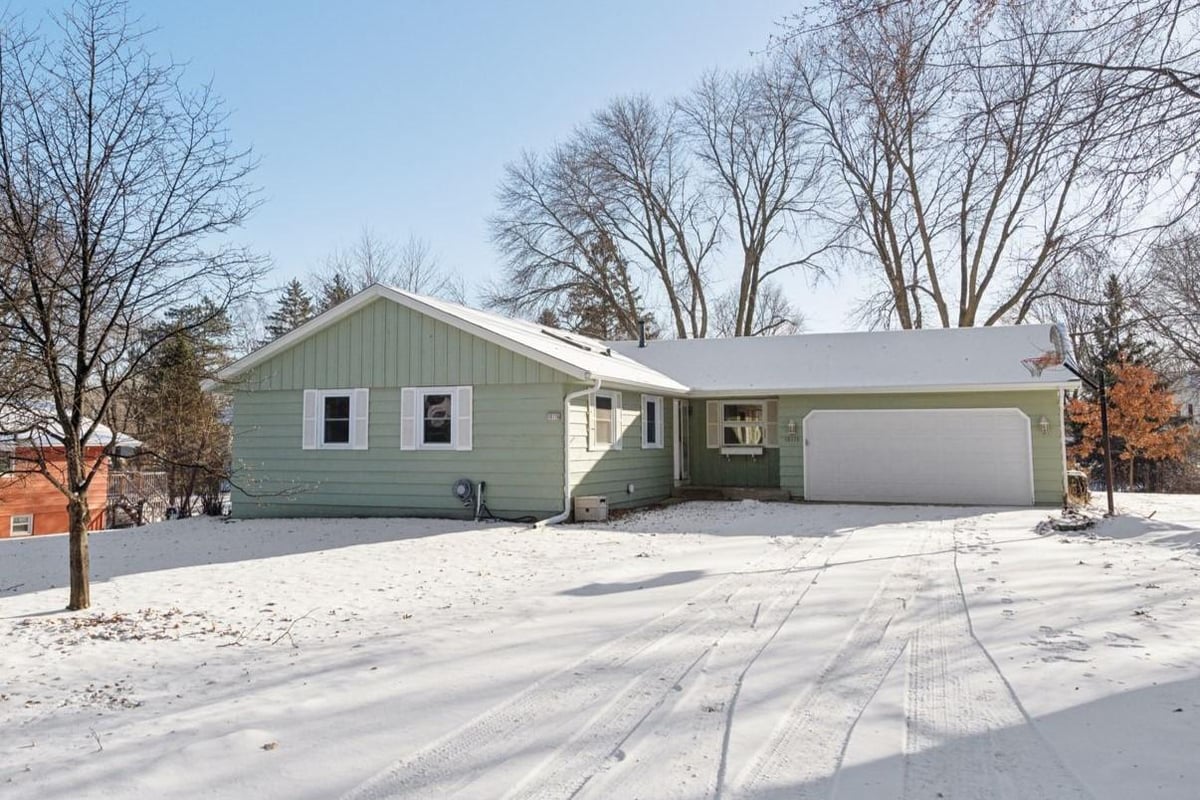Listing Details

Listing Courtesy of Coldwell Banker Realty
Step into effortless, single-level living in this nicely appointed refreshed end-unit manor home! This home features two spacious bedrooms, including a primary suite with a generous walk-in closet and a private 3/4 bath. The open and airy layout includes a separate dining area, an eat-in kitchen, and a large living room with a sliding glass door that invites you to your tranquil three-season porch. Relax, while enjoying picturesque views. Need more space? The versatile **office/den** can easily transform into a third bedroom by adding doors. A convenient laundry room with a full-size washer and dryer adds to the functionality. You'll love the updates! Fresh **LVP flooring** flows throughout, complemented by an **updated full bath** and wood plank ceramic tile in both bathrooms. **New mechanicals** provide peace of mind: a water heater (2023), furnace and A/C (June 2024), water softener (October 2024), and new Roof Fall of 2024. The attached single-stall garage means no braving the cold, and with zero stairs or steep driveways, this home is perfect for long-term comfort. Enjoy low-maintenance, carefree living in a **quiet, pet-friendly neighborhood** that's safe and welcoming. Plus, you'll be conveniently close to parks, highways, shopping, and restaurants. This home truly has it all?schedule your visit today and make it yours!
County: Hennepin
Latitude: 45.031787
Longitude: -93.434533
Subdivision/Development: Condo 0463 West Ridge Condo
All Living Facilities on One Level: Yes
3/4 Baths: 1
Number of Full Bathrooms: 1
Other Bathrooms Description: 3/4 Primary, Main Floor Full Bath
Has Dining Room: Yes
Dining Room Description: Eat In Kitchen, Informal Dining Room
Kitchen Dimensions: 15x9
Bedroom 1 Dimensions: 14x12
Bedroom 2 Dimensions: 10x11
Has Fireplace: Yes
Number of Fireplaces: 1
Fireplace Description: Gas
Heating: Forced Air
Heating Fuel: Natural Gas
Cooling: Central Air
Appliances: Dishwasher, Dryer, Gas Water Heater, Microwave, Range, Refrigerator, Washer, Water Softener Owned
Basement Description: None
Has Basement: No
Total Number of Units: 0
Accessibility: Grab Bars In Bathroom, No Stairs External, No Stairs
Stories: One
Construction: Brick/Stone, Vinyl Siding
Roof: Age 8 Years or Less, Architectural Shingle
Water Source: City Water/Connected
Septic or Sewer: City Sewer/Connected
Water: City Water/Connected
Parking Description: Attached Garage, Asphalt
Has Garage: Yes
Garage Spaces: 1
Lot Description: Tree Coverage - Light
Lot Size in Acres: 2.62
Lot Size in Sq. Ft.: 114,127
Lot Dimensions: Common
Zoning: Residential-Single Family
High School District: Robbinsdale
School District Phone: 763-504-8000
Property Type: SFR
Property SubType: Manor/Village
Year Built: 1984
Status: Active
Unit Features: Ceiling Fan(s), Primary Bedroom Walk-In Closet, Main Floor Primary Bedroom, Tile Floors, Washer/Dryer Hookup
HOA Fee: $388
HOA Frequency: Monthly
Restrictions: Mandatory Owners Assoc, Pets - Cats Allowed, Pets - Dogs Allowed, Rental Restrictions May Apply
Tax Year: 2024
Tax Amount (Annual): $2,316































































