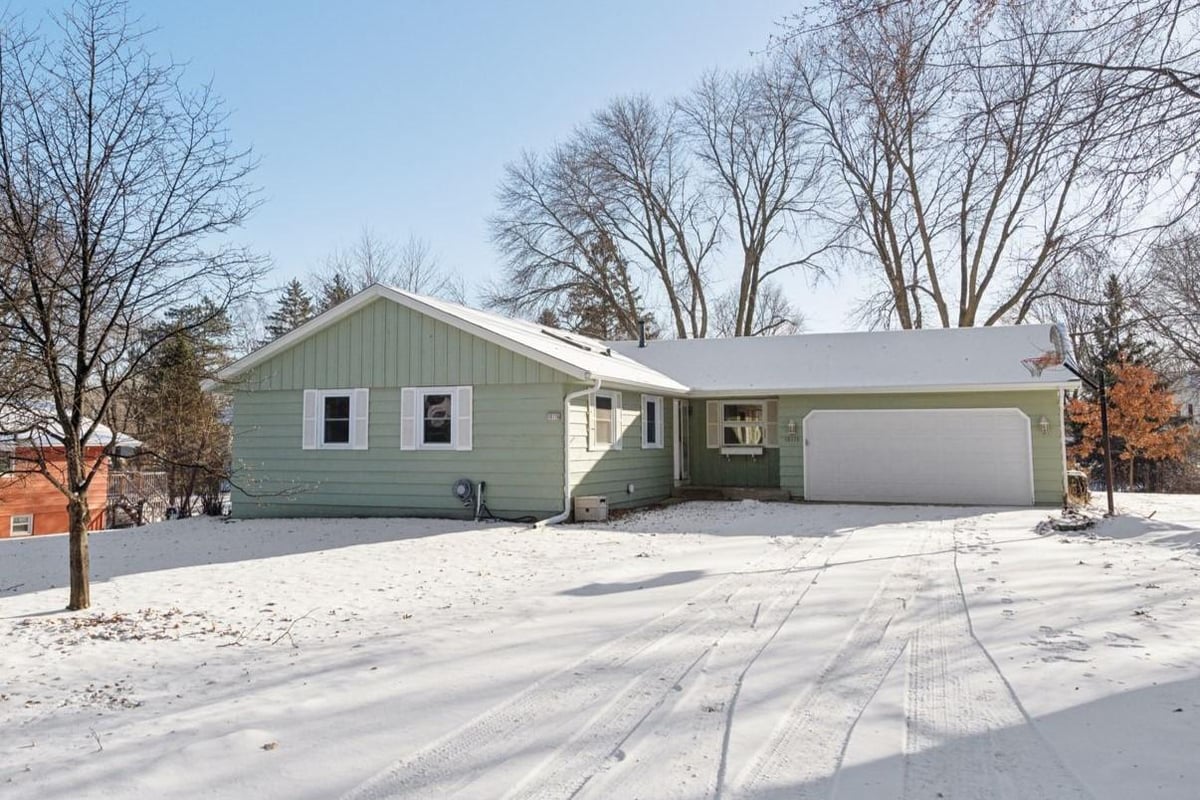Listing Details

Open House
- Open House: Jan 18, 2025 11:00 AM - 1:00 PM
Listing Courtesy of Coldwell Banker Realty
Bright and Beautiful Condo - A Rare Opportunity! Don't miss this exceptional main-floor unit in a highly sought-after tranquil community. Boasting an open layout with tasteful updates throughout. This condo features spacious inviting rooms, including a large primary bedroom with double closets. Wonderful private three-season porch. Enjoy the convenience of in-unit, full-size laundry, central air-conditioning, and a heated underground garage with a car wash, vacuum bay, hobby room, and private storage. Experience resort-style living with incredible amenities: Indoor and outdoor pools, sauna and fitness center, community recreation center with billiards, a full kitchen, and event-hosting capabilities. Scenic walking trails wind around a serene pond, resident garden, playground, BBQ area, horseshoe pit, tennis, and basketball courts. Perfectly located near shopping, dining, parks, and lakes, this condo combines convenience and lifestyle in a well-kept and manicured property.
County: Hennepin
Latitude: 45.034767
Longitude: -93.413972
Subdivision/Development: SAGAMORE
All Living Facilities on One Level: Yes
Number of Full Bathrooms: 1
Other Bathrooms Description: Main Floor Full Bath
Has Dining Room: Yes
Dining Room Description: Breakfast Area, Eat In Kitchen, Living/Dining Room
Amenities: Car Wash, Common Garden, Elevator(s), Fire Sprinkler System, In-Ground Sprinkler System, Lobby Entrance, Sauna, Security, Tennis Court(s), Trail(s)
Living Room Dimensions: 17x13
Kitchen Dimensions: 10x09
Bedroom 1 Dimensions: 13x13
Has Fireplace: No
Number of Fireplaces: 0
Heating: Baseboard
Heating Fuel: Other
Cooling: Central Air
Appliances: Dishwasher, Disposal, Dryer, Microwave, Range, Refrigerator, Stainless Steel Appliances, Washer
Basement Description: Shared Access
Has Basement: Yes
Total Number of Units: 0
Accessibility: Accessible Elevator Installed, No Stairs Internal
Stories: One
Construction: Brick/Stone, Vinyl Siding
Water Source: City Water/Connected
Septic or Sewer: City Sewer/Connected
Water: City Water/Connected
Electric: Circuit Breakers
Parking Description: Assigned, Garage Door Opener, Heated Garage, Insulated Garage, Parking Lot, Paved, Storage, Underground
Has Garage: Yes
Garage Spaces: 1
Fencing: None
Has a Pool: Yes
Pool Description: Below Ground, Heated, Indoor, Outdoor Pool, Shared
Lot Description: Tree Coverage - Light
Lot Size in Acres: 0
Lot Size in Sq. Ft.: 0
Lot Dimensions: 0
Zoning: Residential-Multi-Family
Road Frontage: City Street, Paved Streets
High School District: Robbinsdale
School District Phone: 763-504-8000
Property Type: CND
Property SubType: Low Rise
Year Built: 1985
Status: Active
Unit Features: Cable, Ceiling Fan(s), Exercise Room, Main Floor Primary Bedroom, Natural Woodwork, Porch, Sauna, In-Ground Sprinkler, Tennis Court, Washer/Dryer Hookup
HOA Fee: $405
HOA Frequency: Monthly
Restrictions: Mandatory Owners Assoc
Tax Year: 2024
Tax Amount (Annual): $1,477















































































