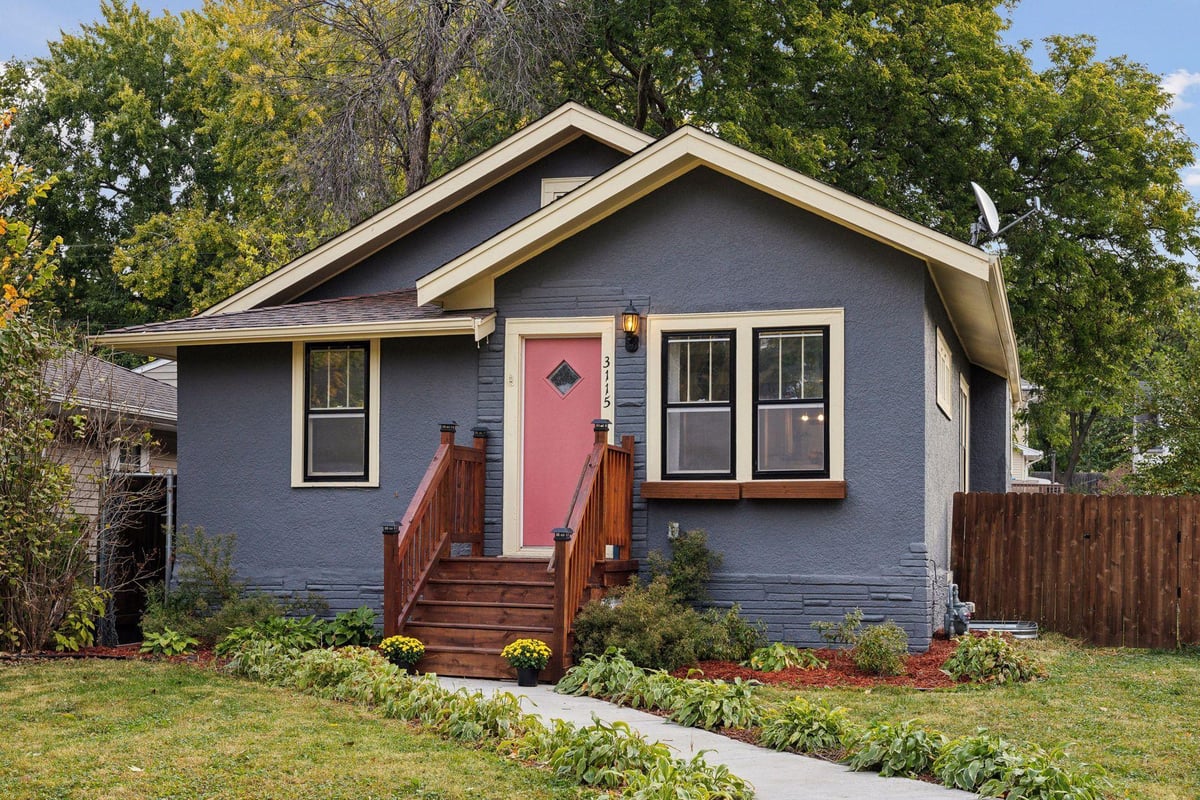Listing Details

Open House
- Open House: Oct 18, 2024 12:00 PM - 1:00 PM
Welcome to this charming, newer-built one-level living South Minneapolis home. Recent exterior additions of solar panels, backyard paver patio, native landscaping, and low-mow grass offer the next owner energy efficiency and beautiful, low-maintenance living. Enjoy the inviting front porch and an open layout that enhances the flow of natural light throughout. Spacious kitchen boasts ample storage and cabinets. Relax in the primary bedroom, featuring an ensuite complete with a soaking tub and tiled shower. This home offers comfort and functionality with all living facilities on one level, including a convenient main-floor laundry room. Generously sized bedrooms are found upstairs and downstairs, with plenty of closet space. The lower-level family room with a wet bar is ideal for entertaining or cozy movie nights. Just a few steps out of the kitchen is a lovely brick patio, an excellent spot for summer gatherings and outdoor dining. The attached two-car garage adds convenience to this one-level living in South Minneapolis.
County: Hennepin
Neighborhood: Ericsson
Latitude: 44.922795
Longitude: -93.222032
All Living Facilities on One Level: Yes
3/4 Baths: 1
Number of Full Bathrooms: 2
Other Bathrooms Description: 3/4 Basement, Basement, Bathroom Ensuite, His and Her Closets , Private Primary, Main Floor Full Bath, Separate Tub & Shower, Walk-In Shower Stall, Walk Thru
Has Dining Room: Yes
Dining Room Description: Informal Dining Room
Has Fireplace: Yes
Number of Fireplaces: 1
Fireplace Description: Gas, Living Room, Stone
Heating: Forced Air
Heating Fuel: Natural Gas
Cooling: Central Air
Appliances: Air-To-Air Exchanger, Dishwasher, Dryer, Exhaust Fan, Microwave, Range, Refrigerator, Washer
Basement Description: Drain Tiled, Egress Window(s), Finished, Full, Storage Space
Has Basement: Yes
Total Number of Units: 0
Accessibility: Doors 36"+, Hallways 42"+, No Stairs External, Raised
Stories: One
Construction: Vinyl Siding
Roof: Asphalt
Water Source: City Water/Connected
Septic or Sewer: City Sewer/Connected
Water: City Water/Connected
Parking Description: Attached Garage, Concrete, Garage Door Opener
Has Garage: Yes
Garage Spaces: 2
Lot Size in Acres: 0.13
Lot Size in Sq. Ft.: 5,662
Lot Dimensions: 43x128
Zoning: Residential-Single Family
Road Frontage: City Street
High School District: Minneapolis
School District Phone: 612-668-0000
Property Type: SFR
Property SubType: Single Family Residence
Year Built: 2003
Status: Coming Soon
Unit Features: Kitchen Window, Main Floor Primary Bedroom, Natural Woodwork, Patio, Porch, Washer/Dryer Hookup, Wet Bar, Walk-In Closet
Tax Year: 2024
Tax Amount (Annual): $5,876
















































































































