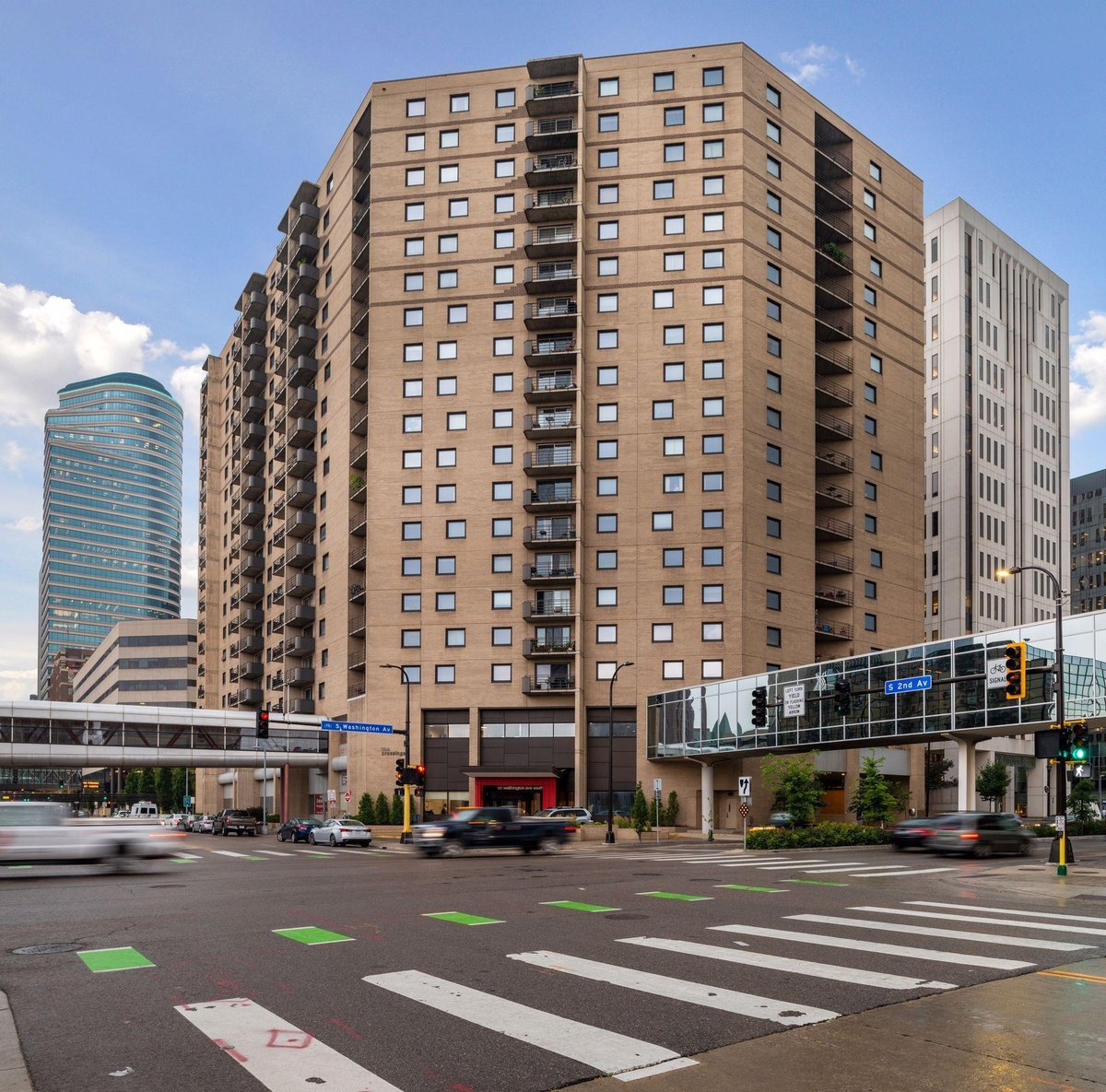Listing Details

Open House
- Open House: Apr 3, 2025, 5:00 PM - 7:00 PM
Listing Courtesy of Keller Williams Realty Integrity Lakes
Beautifully updated and meticulously cared for Hiawatha neighborhood bungalow with a gorgeous, rarely available Accessory Dwelling Unity ("ADU") above the garage. Brand new backyard cedar barrel sauna, included with the sale. Updated mechanicals and appliances throughout. Unfinished upper level and basement present incredible value add opportunity. Ultra special, convenient location: 1 minute from 46th street bridge into St Paul's Highland Park, 6 blocks from Light Rail stop (to MSP Airport or downtown) and 2 houses away from Minnehaha Regional Park: Sea Salt eatery, Minnehaha Waterfalls, Minnehaha creek, extensive biking and hiking trail system.
County: Hennepin
Neighborhood: Hiawatha
Latitude: 44.919171
Longitude: -93.209954
Subdivision/Development: Crosby Invest Co 1st Add
Directions: From 46th St, turn south on 44th Ave S. House is on the left.
3/4 Baths: 1
Number of Full Bathrooms: 1
Other Bathrooms Description: Main Floor 3/4 Bath, Upper Level Full Bath
Has Dining Room: Yes
Dining Room Description: Separate/Formal Dining Room
Has Fireplace: Yes
Number of Fireplaces: 1
Fireplace Description: Brick, Full Masonry, Gas, Insert, Living Room
Heating: Forced Air
Heating Fuel: Natural Gas
Cooling: Central Air, Ductless Mini-Split
Appliances: Dishwasher, Dryer, Gas Water Heater, Microwave, Range, Refrigerator, Stainless Steel Appliances, Washer
Basement Description: Block, Daylight/Lookout Windows, Full, Unfinished
Has Basement: Yes
Total Number of Units: 0
Accessibility: None
Stories: One and One Half
Construction: Brick/Stone, Stucco
Roof: Rolled/Hot Mop, Rubber
Water Source: City Water/Connected
Septic or Sewer: City Sewer/Connected
Water: City Water/Connected
Electric: Circuit Breakers, 200+ Amp Service
Parking Description: Detached, Concrete, Electric, Finished Garage, Heated Garage, Insulated Garage
Has Garage: Yes
Garage Spaces: 2
Fencing: Full, Privacy, Wood
Pool Description: None
Other Structures: Additional Garage, Guest House, Sauna
Lot Description: Public Transit (w/in 6 blks), Tree Coverage - Light
Lot Size in Sq. Ft.: 4,557
Lot Dimensions: W 44X129X27X132
Zoning: Residential-Multi-Family
Road Frontage: City Street
High School District: Minneapolis
School District Phone: 612-668-0000
Property Type: SFR
Property SubType: Single Family Residence
Year Built: 1924
Status: Coming Soon
Unit Features: Hardwood Floors, Kitchen Window, Primary Bedroom Walk-In Closet, Main Floor Primary Bedroom, Natural Woodwork, Patio, Porch, Sauna, Walk-Up Attic
Tax Year: 2024
Tax Amount (Annual): $5,914
































































































