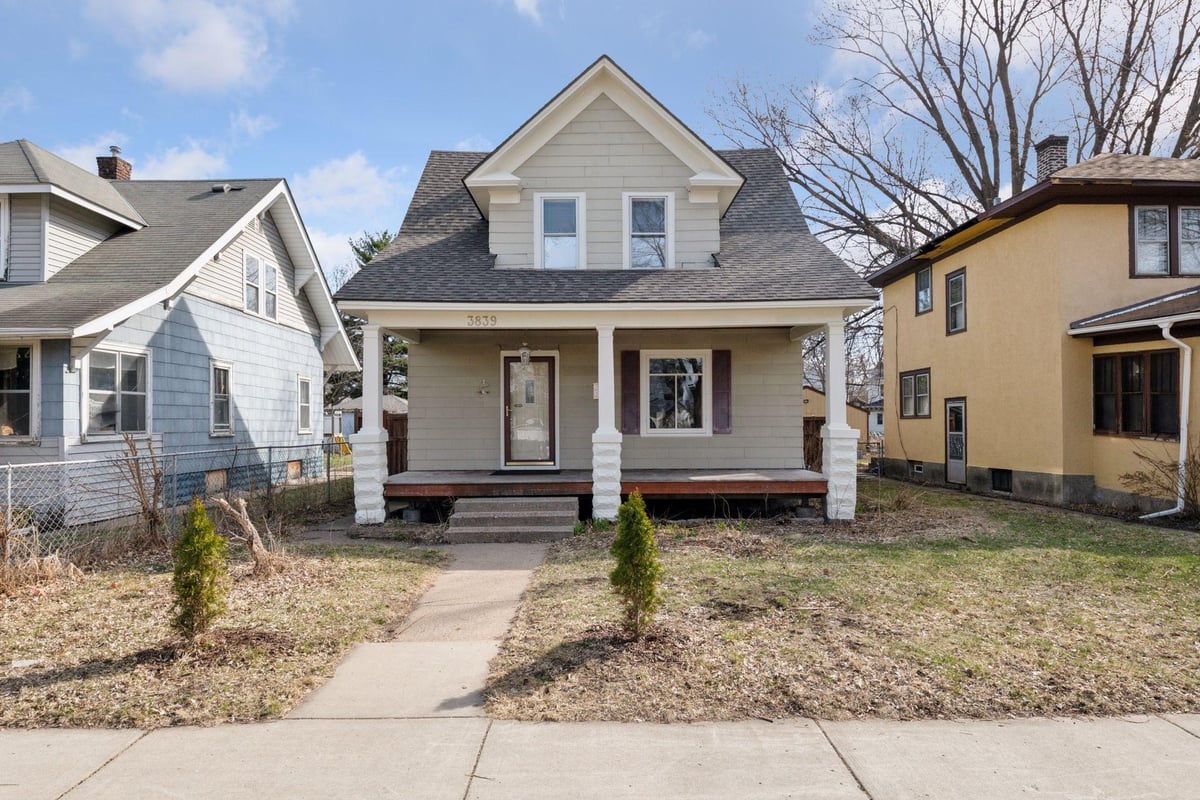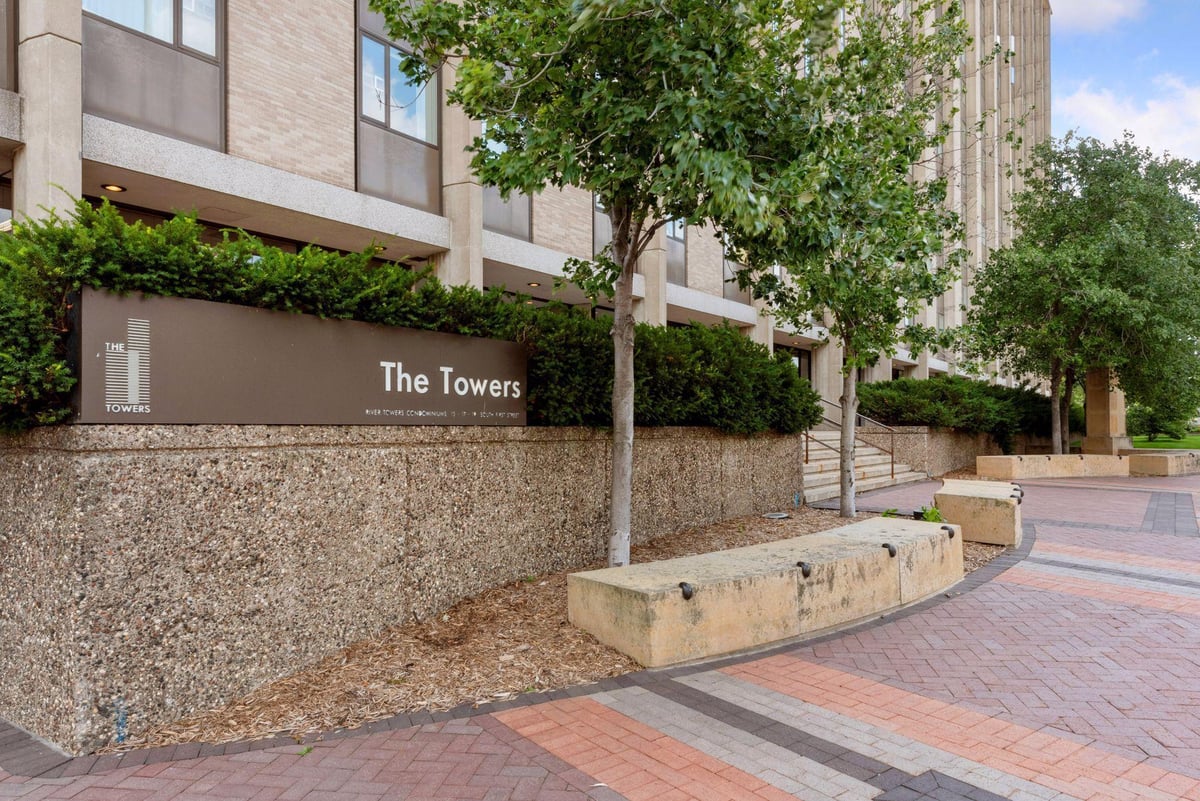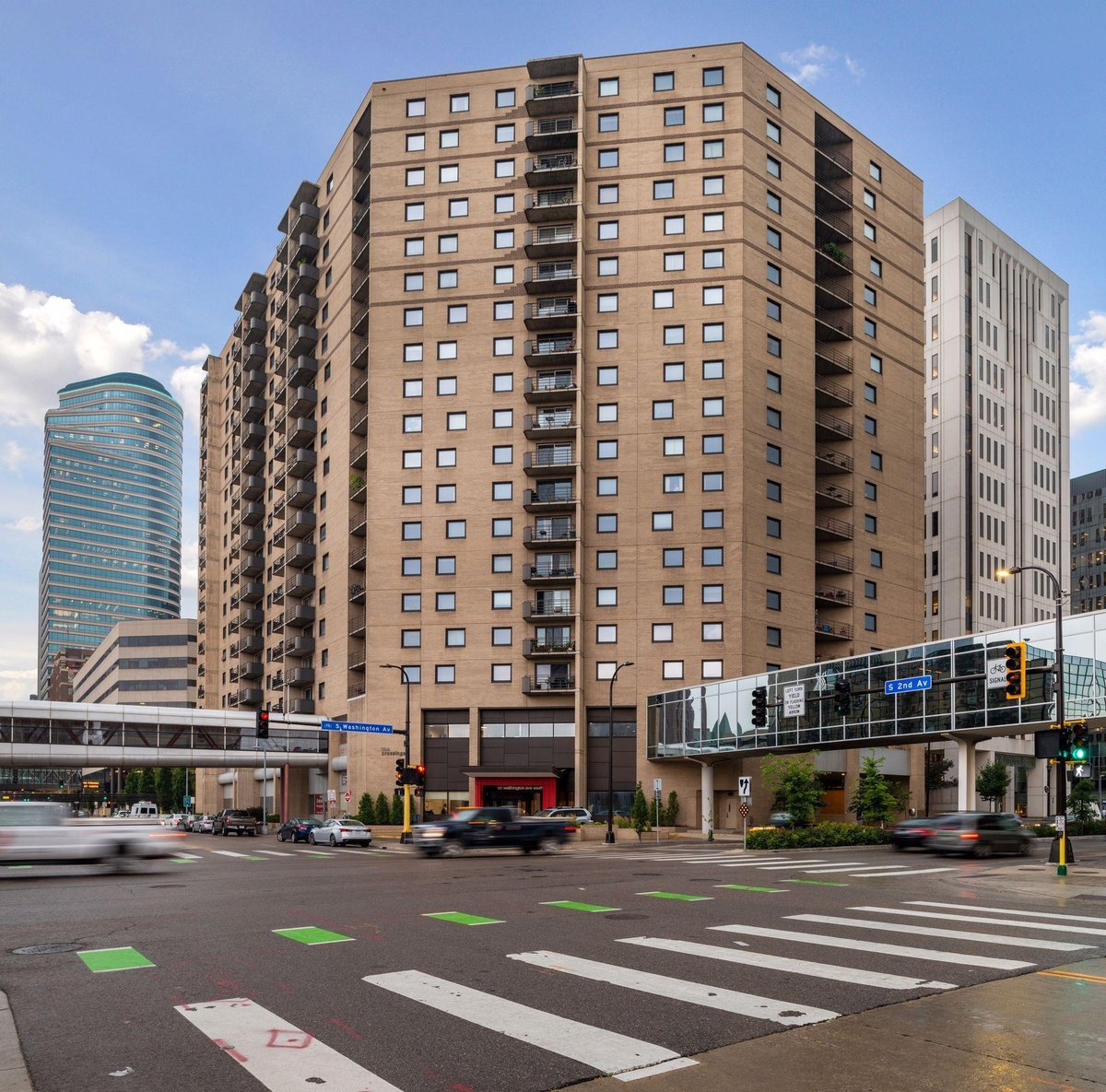Listing Details

Open House
- Open House: Apr 26, 2025, 1:00 PM - 3:00 PM
Lovely Tangletown craftsman cottage retains its original charm & character with wonderful updates. You'll enter the home through the sunlit three-season porch & immediately notice the striking design of the original, solid wood front door. Spacious living room, with craftsman built-in cabinets flanking the gas fireplace has gracious flow into the spacious dining room, creating the perfect balance for everyday living & entertaining. The adjoining updated kitchen (via a classic swing door) is bright & cheery. Gleaming hardwood floors flow from the living areas to the two spacious bedrooms, one w/access to the backyard deck. The main floor full bathroom has been thoughfully updated. Upstairs primary suite is a dream retreat boasting hardwood floors, walk-in closet, & a spa-like bathroom with a soaker tub, stand-alone shower, and modern vanity...you'll never want to leave. The lower level provides a cozy space to watch movies & play games. The sparkling laundry room & huge, immaculate storage area round out the lower level. You'll love having coffee on your backyard deck with views of the beautiful & enchanting gardens. It truly is your personal oasis. Updated mechanicals (boiler& water heater 2018) & meticulously maintained. Shared driveway and there is room for an extra car to park in front of garage.
County: Hennepin
Neighborhood: Tangletown
Latitude: 44.913789
Longitude: -93.277615
Subdivision/Development: Hillcrest Add To Washburn Park
Directions: 35W to Diamond Lake Rd, West to Nicollet, North to home.
Number of Full Bathrooms: 2
Other Bathrooms Description: Full Primary, Private Primary, Main Floor Full Bath, Separate Tub & Shower, Upper Level Full Bath, Walk-In Shower Stall
Has Dining Room: Yes
Dining Room Description: Living/Dining Room, Separate/Formal Dining Room
Living Room Dimensions: 12x19
Kitchen Dimensions: 8x13
Bedroom 1 Dimensions: 9x11
Bedroom 2 Dimensions: 11x13
Bedroom 3 Dimensions: 17x24
Has Fireplace: Yes
Number of Fireplaces: 1
Fireplace Description: Gas
Heating: Boiler
Heating Fuel: Natural Gas
Cooling: Central Air, Ductless Mini-Split
Appliances: Chandelier, Dishwasher, Disposal, Dryer, Gas Water Heater, Microwave, Range, Refrigerator, Stainless Steel Appliances, Washer
Basement Description: Daylight/Lookout Windows, Full, Storage Space
Has Basement: Yes
Total Number of Units: 0
Accessibility: None
Stories: One and One Half
Construction: Stucco
Roof: Age Over 8 Years
Water Source: City Water/Connected
Septic or Sewer: City Sewer/Connected
Water: City Water/Connected
Parking Description: Detached, Asphalt, Shared Driveway, Garage Door Opener
Has Garage: Yes
Garage Spaces: 1
Fencing: Full, Wood
Pool Description: None
Lot Description: Many Trees
Lot Size in Acres: 0.14
Lot Size in Sq. Ft.: 6,098
Lot Dimensions: 50x123
Zoning: Residential-Single Family
Road Frontage: City Street, Curbs, Paved Streets, Sidewalks
High School District: Minneapolis
School District Phone: 612-668-0000
Property Type: SFR
Property SubType: Single Family Residence
Year Built: 1920
Status: Active
Unit Features: Deck, Hardwood Floors, Kitchen Window, Primary Bedroom Walk-In Closet, Natural Woodwork, Paneled Doors, Sun Room, Tile Floors, Washer/Dryer Hookup, Walk-In Closet
Tax Year: 2025
Tax Amount (Annual): $5,660



























































































