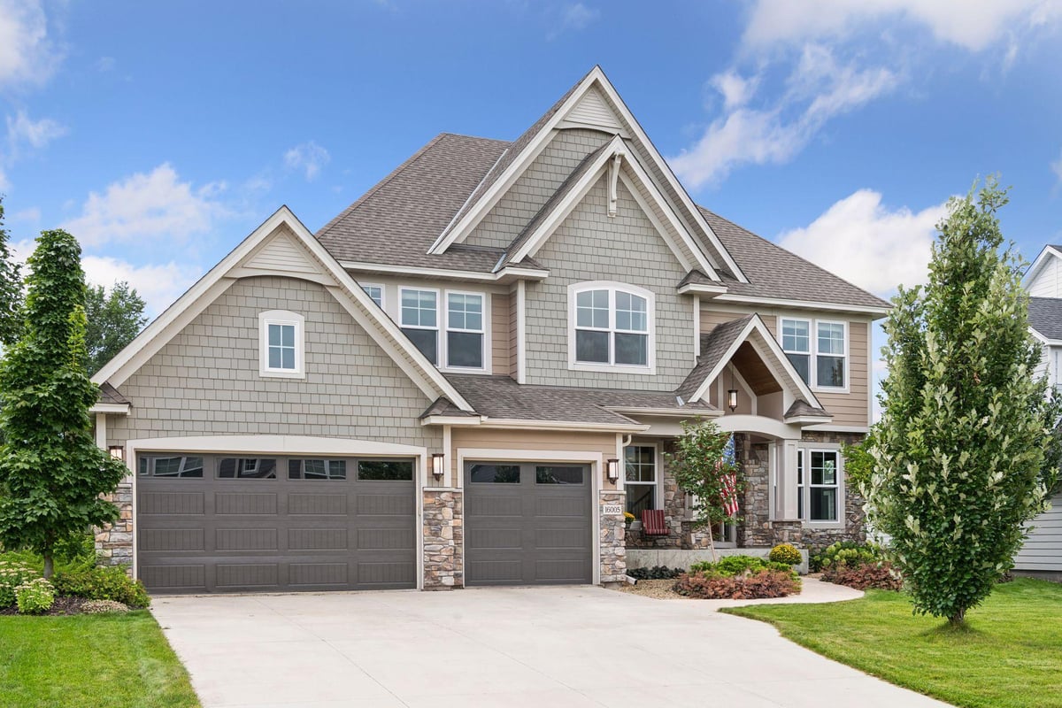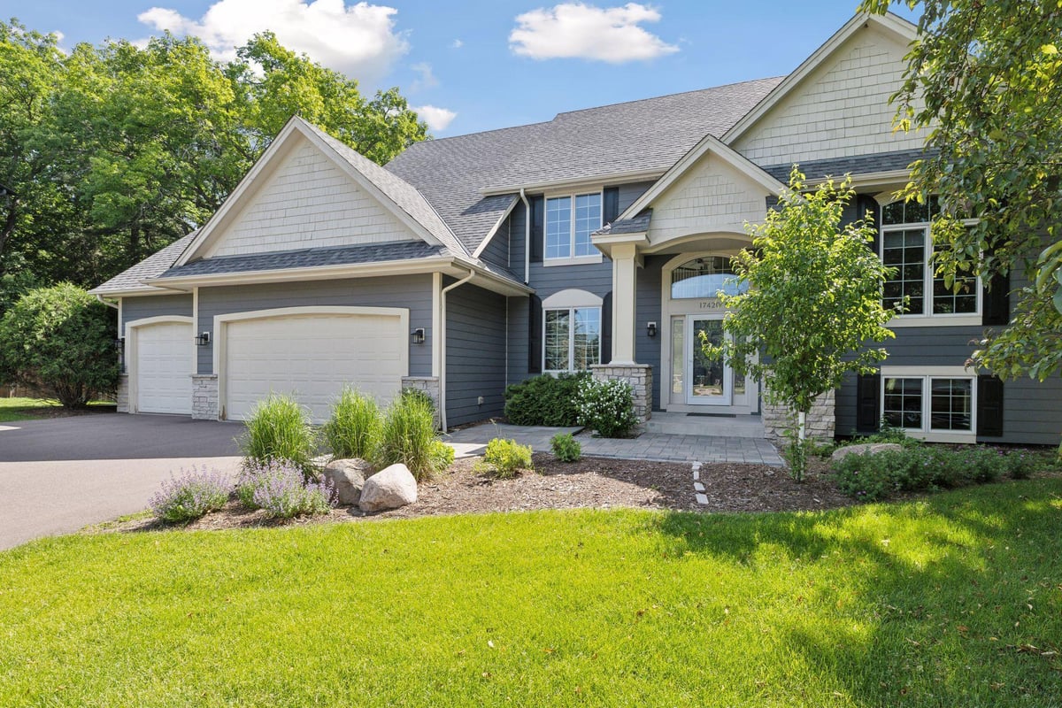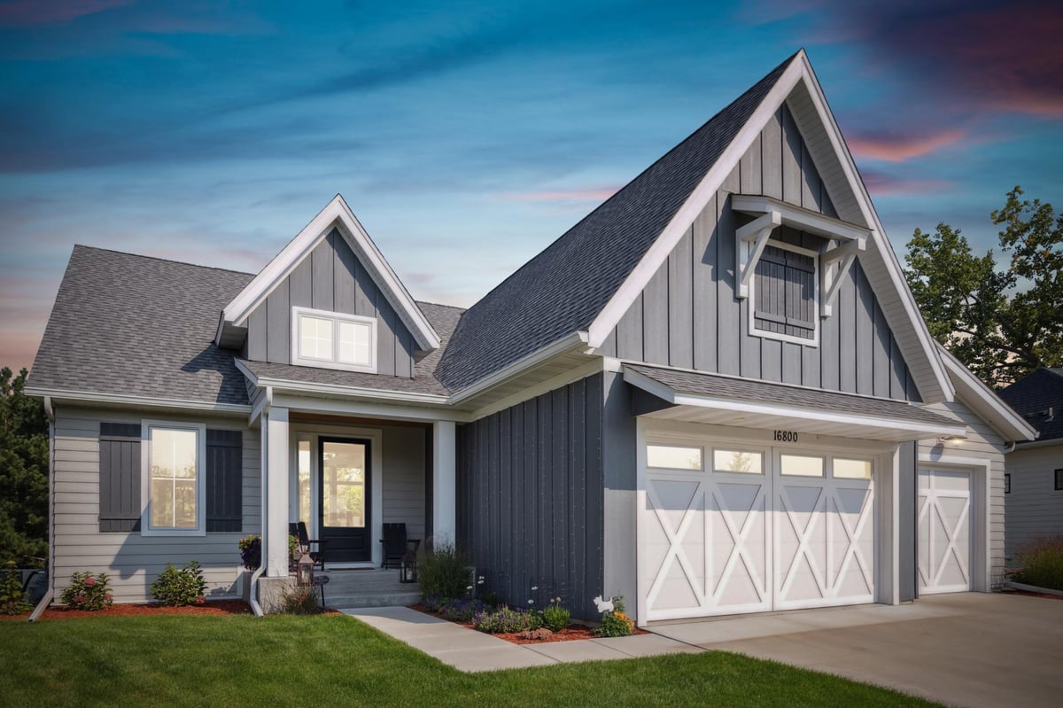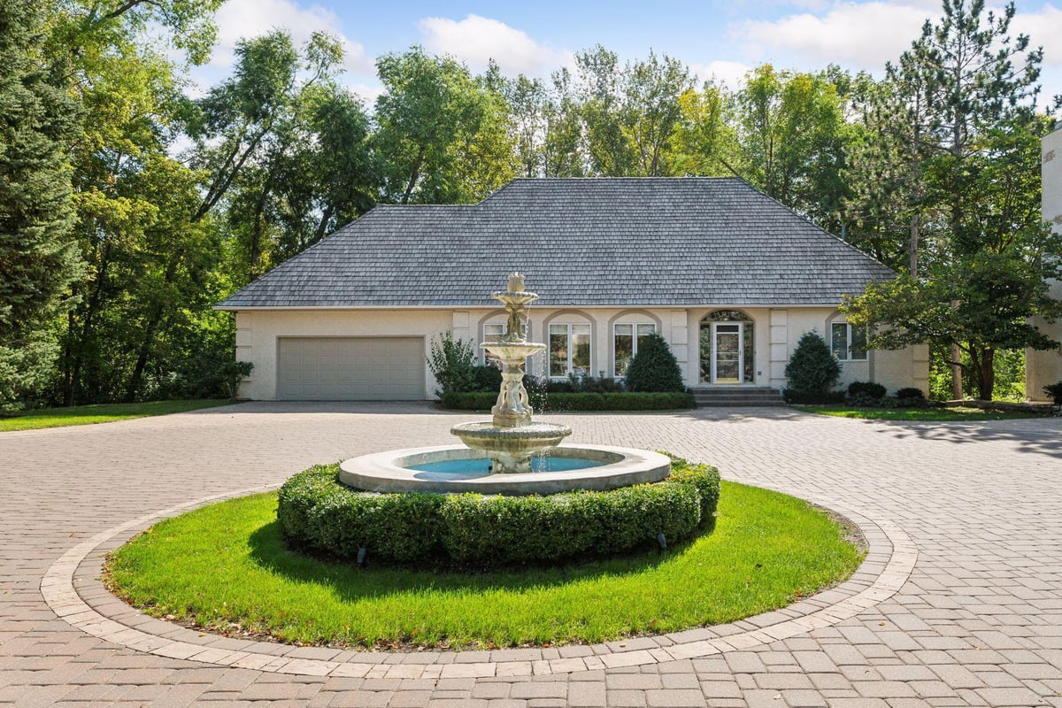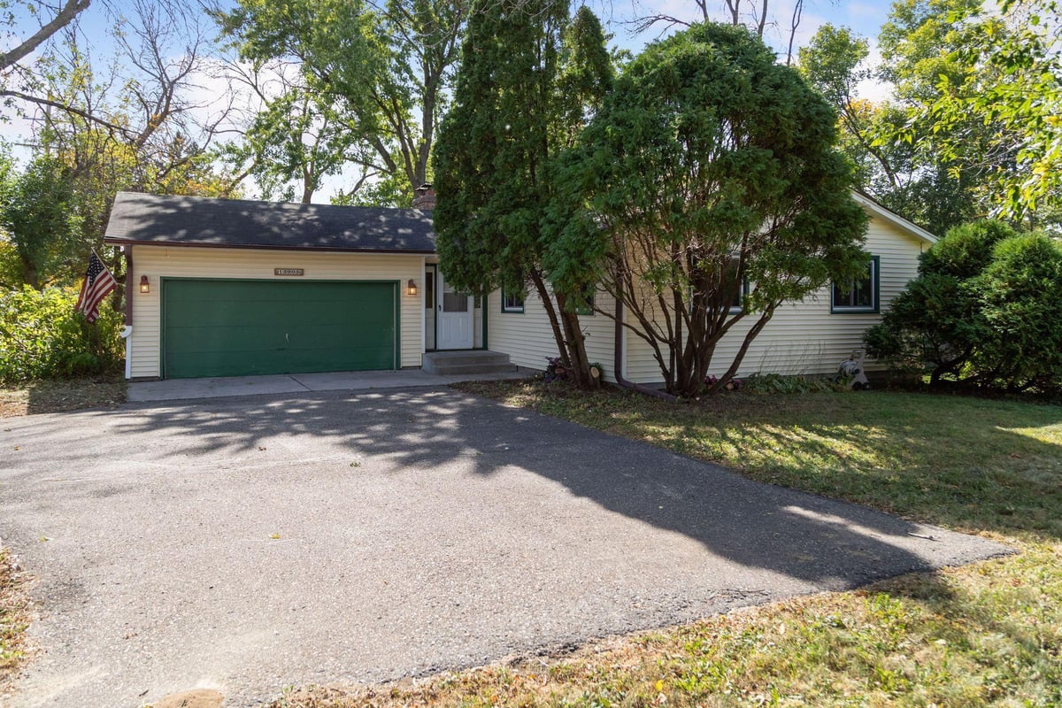Listing Details

New Listing! Welcome to your dream home at 5670 Archer Lane North, Plymouth! This expansive custom build has 5-bedrooms, 4-baths, & a 4-car garage. It is in the exclusive Serenity on the Greenway neighborhood that offers a private clubhouse and pool. Only 72 homes provide exclusivity in a great Plymouth location. Enjoy top-notch amenities like a custom kitchen, oversized rear foyer w/drop zone and indoor sport court. Walk to the Northwest Greenway trail located adjacent to the neighborhood. Award Winning Wayzata Schools with close proximity to Providence Academy. Whether relaxing by the fireplace or entertaining in the spacious backyard, this home offers it all. Don't miss out!
County: Hennepin
Latitude: 45.055911
Longitude: -93.488555
Subdivision/Development: Serenity On The Greenway
3/4 Baths: 2
Number of Full Bathrooms: 2
1/2 Baths: 1
Other Bathrooms Description: 3/4 Basement, Full Primary, Full Jack & Jill, Private Primary, Main Floor 1/2 Bath, Upper Level 3/4 Bath, Upper Level Full Bath, Walk-In Shower Stall
Has Dining Room: Yes
Dining Room Description: Living/Dining Room
Living Room Dimensions: 16x17
Kitchen Dimensions: 14x18
Bedroom 1 Dimensions: 15x19
Bedroom 2 Dimensions: 12x14
Bedroom 3 Dimensions: 12x15
Bedroom 4 Dimensions: 14x15
Has Fireplace: Yes
Number of Fireplaces: 2
Fireplace Description: Family Room, Gas, Living Room
Heating: Forced Air
Heating Fuel: Natural Gas
Cooling: Central Air
Appliances: Air-To-Air Exchanger, Cooktop, Dishwasher, Disposal, Dryer, Humidifier, Gas Water Heater, Microwave, Refrigerator, Wall Oven, Washer, Water Softener Owned
Basement Description: Daylight/Lookout Windows, Drain Tiled, Finished, Concrete, Sump Pump
Has Basement: Yes
Total Number of Units: 0
Accessibility: None
Stories: Two
Construction: Brick/Stone, Other
Roof: Age 8 Years or Less, Asphalt
Water Source: City Water/Connected
Septic or Sewer: City Sewer/Connected
Water: City Water/Connected
Parking Description: Attached Garage, Concrete, Floor Drain, Garage Door Opener, Insulated Garage, Storage
Has Garage: Yes
Garage Spaces: 4
Has a Pool: Yes
Pool Description: Shared
Lot Size in Acres: 0.33
Lot Size in Sq. Ft.: 14,374
Lot Dimensions: 82x150x87x165
Zoning: Residential-Single Family
High School District: Wayzata
School District Phone: 763-745-5000
Property Type: SFR
Property SubType: Single Family Residence
Year Built: 2018
Status: Active
Unit Features: Ceiling Fan(s), Deck, Exercise Room, Kitchen Window, Primary Bedroom Walk-In Closet, Patio, Security System, In-Ground Sprinkler, Sun Room, Tile Floors, Washer/Dryer Hookup, Wet Bar, Walk-In Closet
HOA Fee: $1,810
HOA Frequency: Annually
Tax Year: 2024
Tax Amount (Annual): $12,256





























































