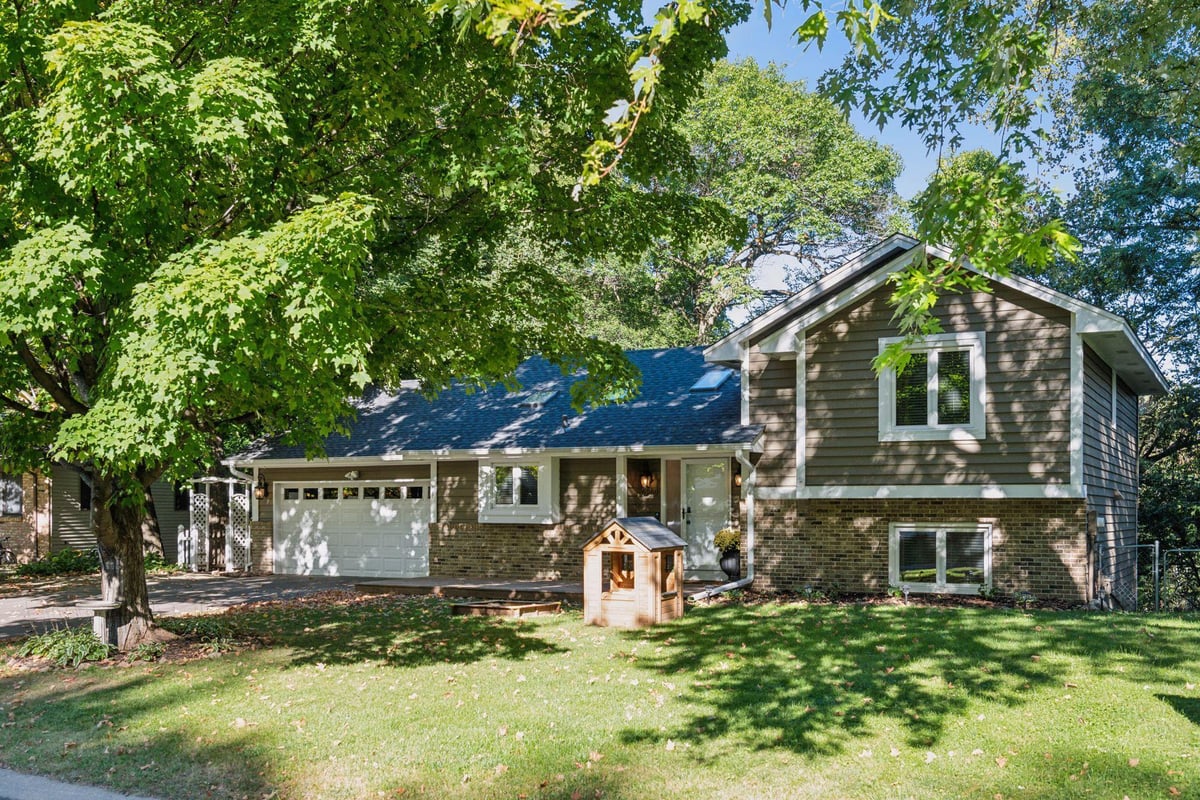Listing Details


Enjoy panoramic views of Priests Bay on Lake Minnetonka! Many upgrades (previous owners) in the past 6 years including a new roof, Marvin windows and French doors, 2 new composite decks, HVAC system, and concrete/stone siding. Enjoy lake views from the walk-out deck or the deck off the owner's suite. Open and airy main level with oak hardwood floors, 2 story living room with a wall of new windows and fireplace, stainless steel appliances in the kitchen, a full bath and bedroom. Upper level has a remodeled owner's suite with French doors that walk out to a private deck. The upper level also has a 1bed/1bath apartment unit or in-law suite with a full kitchen and separate laundry and entrance. Lower level has a huge full bar with granite, stainless steel appliances, keg taps, an amusement room, a full bath, and 4th bedroom. 4 parking spots inside with EV charge - RV spot outside with 50 Amps. The dishwasher, water softener, and water heater, were all new within the last year. The City of Mound has a dock program for residents.
County: Hennepin
Latitude: 44.922649
Longitude: -93.677109
Subdivision/Development: The Highlands
3/4 Baths: 1
Number of Full Bathrooms: 3
Other Bathrooms Description: Double Sink, Bathroom Ensuite, Full Primary, Full Basement, Main Floor Full Bath, Separate Tub & Shower
Has Dining Room: Yes
Dining Room Description: Breakfast Bar, Informal Dining Room, Living/Dining Room
Has Fireplace: Yes
Number of Fireplaces: 1
Fireplace Description: Family Room
Heating: Forced Air
Heating Fuel: Natural Gas
Cooling: Central Air
Appliances: Cooktop, Dishwasher, Dryer, Exhaust Fan, Microwave, Refrigerator, Stainless Steel Appliances, Wall Oven, Washer, Water Softener Owned
Basement Description: Drain Tiled, Egress Window(s), Finished, Full, Concrete, Storage Space
Has Basement: Yes
Total Number of Units: 0
Accessibility: None
Stories: Two
Construction: Vinyl Siding
Roof: Age 8 Years or Less
Water Source: City Water/Connected
Septic or Sewer: City Sewer/Connected
Water: City Water/Connected
Parking Description: Attached Garage, Asphalt, Shared Driveway, Electric Vehicle Charging Station(s), Garage Door Opener, Multiple Garages, Tandem
Has Garage: Yes
Garage Spaces: 4
Lot Size in Acres: 0.37
Lot Size in Sq. Ft.: 16,117
Lot Dimensions: 45x172x80x200
Zoning: Residential-Single Family
Water Body: Minnetonka
Waterfront Description: Lake View
High School District: Westonka
School District Phone: 952-491-8001
Property Type: SFR
Property SubType: Single Family Residence
Year Built: 2001
Status: Active
Unit Features: Balcony, Ceiling Fan(s), Deck, French Doors, Hardwood Floors, Kitchen Center Island, Kitchen Window, Primary Bedroom Walk-In Closet, Patio, Panoramic View, Sauna, Tile Floors, Vaulted Ceiling(s), Wet Bar, Walk-In Closet
Tax Year: 2024
Tax Amount (Annual): $6,181














































































































