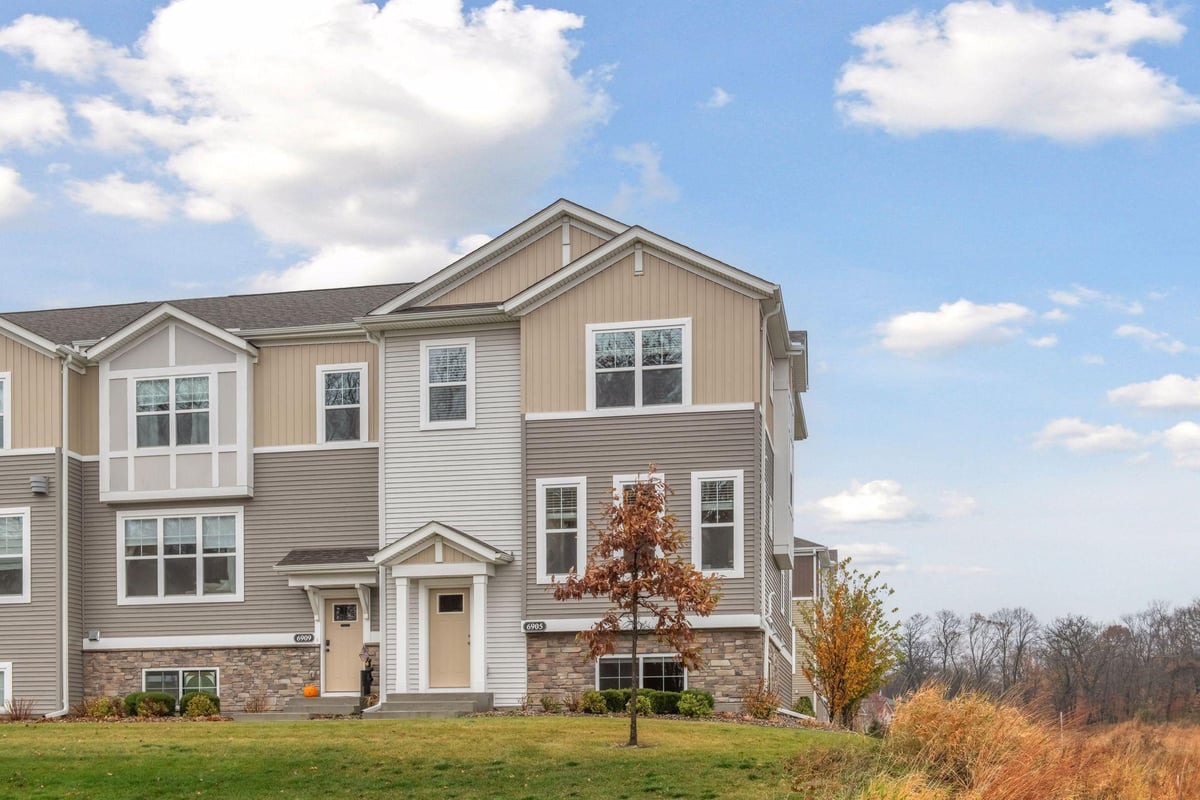Listing Details


This is the end unit you have been waiting for in Woodland Cove! It shows like a model & is move-in ready. The privacy you are looking for with views of the pond on one side & the woods, trails & nearby play area on the other side. The natural light shines in on the open-concept floor plan seamlessly connecting the living room, dining area & kitchen, creating a warm & inviting atmosphere. The centerpiece of the kitchen is the large, gleaming quartz island for cooking, entertaining & seating for your guests. Stainless steel appliances, ample cabinetry, upgraded under cabinet lighting as well as soft close drawers & a pantry complete one of the most used spaces in the home! You will love the 9 ft ceilings. The living room includes a sleek modern fireplace & walk out onto the balcony from the dining area. And for more space, a large flex room could be your library, playroom, or office! Upgraded LVP throughout the main & upper levels. Upstairs, you will find 3 bedrooms & a convenient laundry room with cabinetry. The owner's suite has so much space, views of the woods, trails and open area & of course, there is the all-important walk-in closet. The attached bathroom features a dual-sink vanity & separate tiled shower. You will love the versatility of the two additional upper-level bedrooms plus another full bathroom with dual vanity. The finished lower-level family room with lookout windows is a great escape for anyone! The custom blinds throughout finish the home. The Woodland Cove community has pickleball courts, two large pools, multiple playgrounds, a clubhouse overlooking Lake Minnetonka plus a second clubhouse & is within walking distance to Halsted Bay, Lake Mtka Reg. Park, Big Stone Mini Golf, trails within the neighborhood that connect directly to Lowry Nature & Carver Park Reserve & miles of trails. Mackenthun's & Caribou Coffee are just across the street.
County: Hennepin
Latitude: 44.892278
Longitude: -93.698621
Subdivision/Development: Woodland Cove 3rd Add
3/4 Baths: 1
Number of Full Bathrooms: 1
1/2 Baths: 1
Other Bathrooms Description: 3/4 Primary, Double Sink, Private Primary, Main Floor 1/2 Bath, Upper Level Full Bath, Walk-In Shower Stall
Has Dining Room: Yes
Dining Room Description: Living/Dining Room
Amenities: In-Ground Sprinkler System, Trail(s)
Living Room Dimensions: 13x17
Kitchen Dimensions: 12x10
Bedroom 1 Dimensions: 14x13
Bedroom 2 Dimensions: 11x12
Bedroom 3 Dimensions: 11x11
Has Fireplace: Yes
Number of Fireplaces: 1
Fireplace Description: Electric, Living Room
Heating: Forced Air
Heating Fuel: Natural Gas
Cooling: Central Air
Appliances: Air-To-Air Exchanger, Chandelier, Dishwasher, Disposal, Dryer, Electronic Air Filter, ENERGY STAR Qualified Appliances, Humidifier, Gas Water Heater, Microwave, Range, Refrigerator, Stainless Steel Appliances, Washer, Water Softener Owned
Basement Description: Daylight/Lookout Windows, Finished, Full
Has Basement: Yes
Total Number of Units: 0
Accessibility: None
Stories: More Than 2 Stories
Construction: Brick/Stone, Vinyl Siding
Roof: Age 8 Years or Less, Asphalt
Water Source: City Water/Connected
Septic or Sewer: City Sewer/Connected
Water: City Water/Connected
Electric: Circuit Breakers
Parking Description: Attached Garage, Asphalt, Electric Vehicle Charging Station(s), Garage Door Opener, Insulated Garage, Tuckunder Garage
Has Garage: Yes
Garage Spaces: 2
Fencing: None
Has a Pool: Yes
Pool Description: Below Ground, Heated, Outdoor Pool, Shared
Lot Description: Tree Coverage - Medium
Lot Size in Acres: 0.04
Lot Size in Sq. Ft.: 1,742
Lot Dimensions: 29x54
Zoning: Residential-Single Family
Road Frontage: City Street, Paved Streets
Waterfront Description: Pond
High School District: Westonka
School District Phone: 952-491-8001
Property Type: CND
Property SubType: Townhouse Side x Side
Year Built: 2021
Status: Active
Unit Features: Balcony, Ceiling Fan(s), Ethernet Wired, Indoor Sprinklers, Kitchen Center Island, Primary Bedroom Walk-In Closet, Walk-In Closet
HOA Fee: $268
HOA Frequency: Monthly
Restrictions: Mandatory Owners Assoc, Pets - Cats Allowed, Pets - Dogs Allowed, Pets - Number Limit, Rental Restrictions May Apply
Tax Year: 2024
Tax Amount (Annual): $3,615































































































