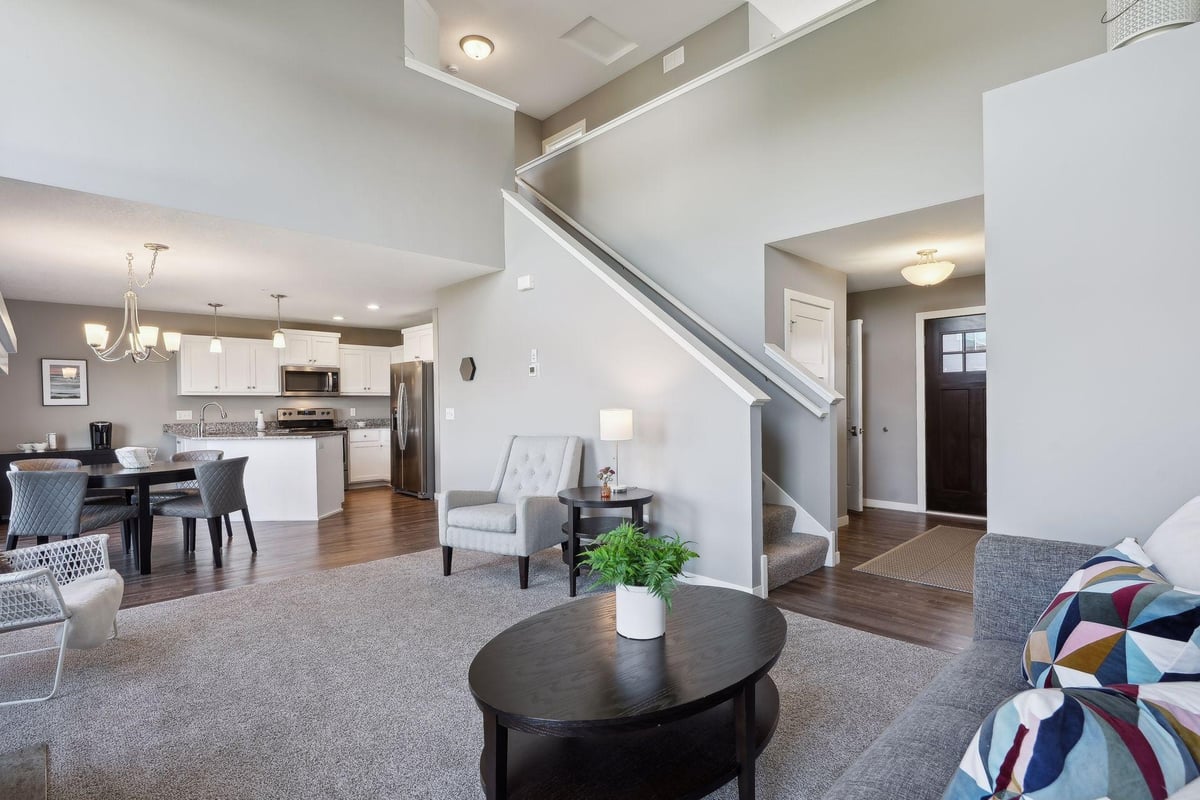Listing Details


Welcome to this stunning 3-bed, 4-bath townhouse! Step inside to a bright, open layout with vaulted ceilings, floor-to-ceiling windows, and a cozy gas fireplace. The modern kitchen boasts granite countertops, soft-close white cabinetry, and stainless-steel appliances. Upstairs, the spacious primary suite offers a luxurious ensuite bath and walk-in closet. A second bedroom shares access to another full bath, and a convenient closet houses a stackable washer/dryer. The versatile loft is perfect for movie nights or a home office. Outdoor spaces include a west-facing deck for grilling and a lower patio off the walkout basement. The fully finished basement features a family room, a third bedroom/office, and a 3/4 bath. The large garage provides ample storage, even for an SUV. Close to Lake Rebecca, Crow River, parks, trails, and schools, Rockford combines small-town charm with easy access to shopping and amenities in the western suburbs. Don't miss this beautiful home!
County: Hennepin
Latitude: 45.084632
Longitude: -93.722432
Subdivision/Development: Kettering Creek
3/4 Baths: 2
Number of Full Bathrooms: 1
1/2 Baths: 1
Other Bathrooms Description: 3/4 Basement, 3/4 Primary, Private Primary, Main Floor 1/2 Bath, Upper Level Full Bath
Has Dining Room: Yes
Dining Room Description: Informal Dining Room
Amenities: In-Ground Sprinkler System
Living Room Dimensions: 16x25
Kitchen Dimensions: 9x17
Bedroom 1 Dimensions: 13x14
Bedroom 2 Dimensions: 10x13
Bedroom 3 Dimensions: 9x11
Has Fireplace: Yes
Number of Fireplaces: 1
Fireplace Description: Gas, Living Room
Heating: Forced Air, Fireplace(s)
Heating Fuel: Natural Gas
Cooling: Central Air
Appliances: Air-To-Air Exchanger, Dishwasher, Disposal, Dryer, Exhaust Fan, Gas Water Heater, Water Filtration System, Water Osmosis System, Microwave, Range, Refrigerator, Washer, Water Softener Owned
Basement Description: Block, Drain Tiled, Finished, Storage Space
Has Basement: Yes
Total Number of Units: 0
Accessibility: None
Stories: Two
Construction: Brick/Stone, Vinyl Siding
Roof: Age 8 Years or Less, Asphalt
Water Source: City Water/Connected
Septic or Sewer: City Sewer/Connected
Water: City Water/Connected
Electric: Circuit Breakers, 200+ Amp Service
Parking Description: Asphalt, Garage Door Opener, Insulated Garage, Tuckunder Garage
Has Garage: Yes
Garage Spaces: 2
Fencing: None
Pool Description: None
Lot Description: Tree Coverage - Light
Lot Size in Acres: 0.04
Lot Size in Sq. Ft.: 1,742
Lot Dimensions: Irregular
Zoning: Residential-Single Family
Road Frontage: City Street
High School District: Rockford
School District Phone: 763-477-9165
Property Type: CND
Property SubType: Townhouse Side x Side
Year Built: 2018
Status: Active
Unit Features: Cable, Ceiling Fan(s), Deck, Primary Bedroom Walk-In Closet, Patio, In-Ground Sprinkler, Vaulted Ceiling(s)
HOA Fee: $264
HOA Frequency: Monthly
Restrictions: Pets - Cats Allowed, Pets - Dogs Allowed, Pets - Number Limit, Pets - Weight/Height Limit
Tax Year: 2024
Tax Amount (Annual): $3,644


























































