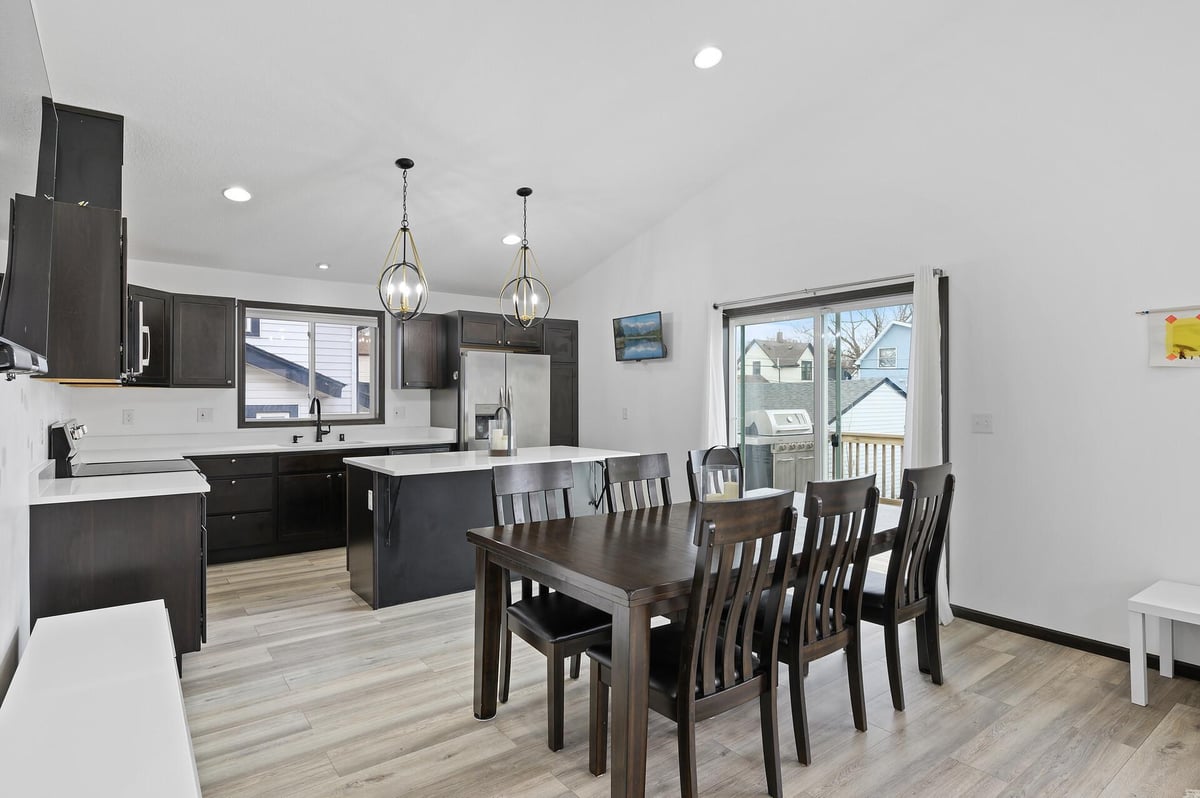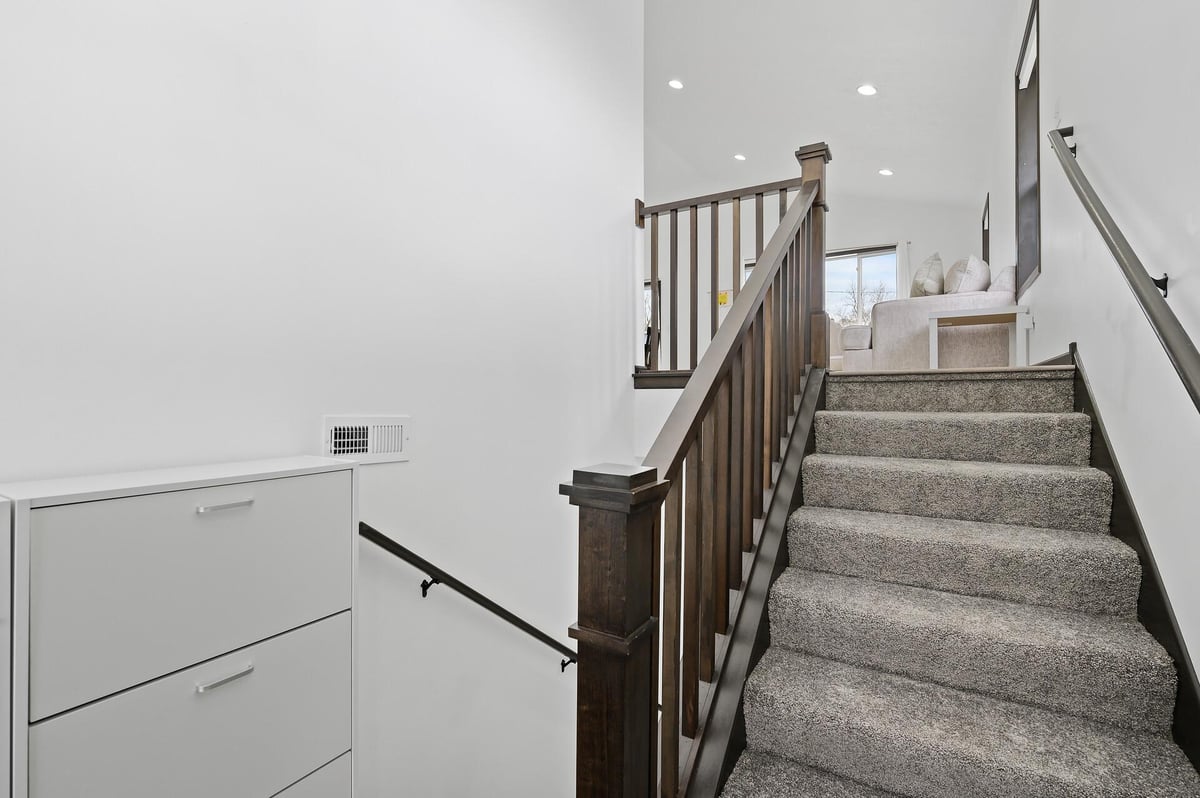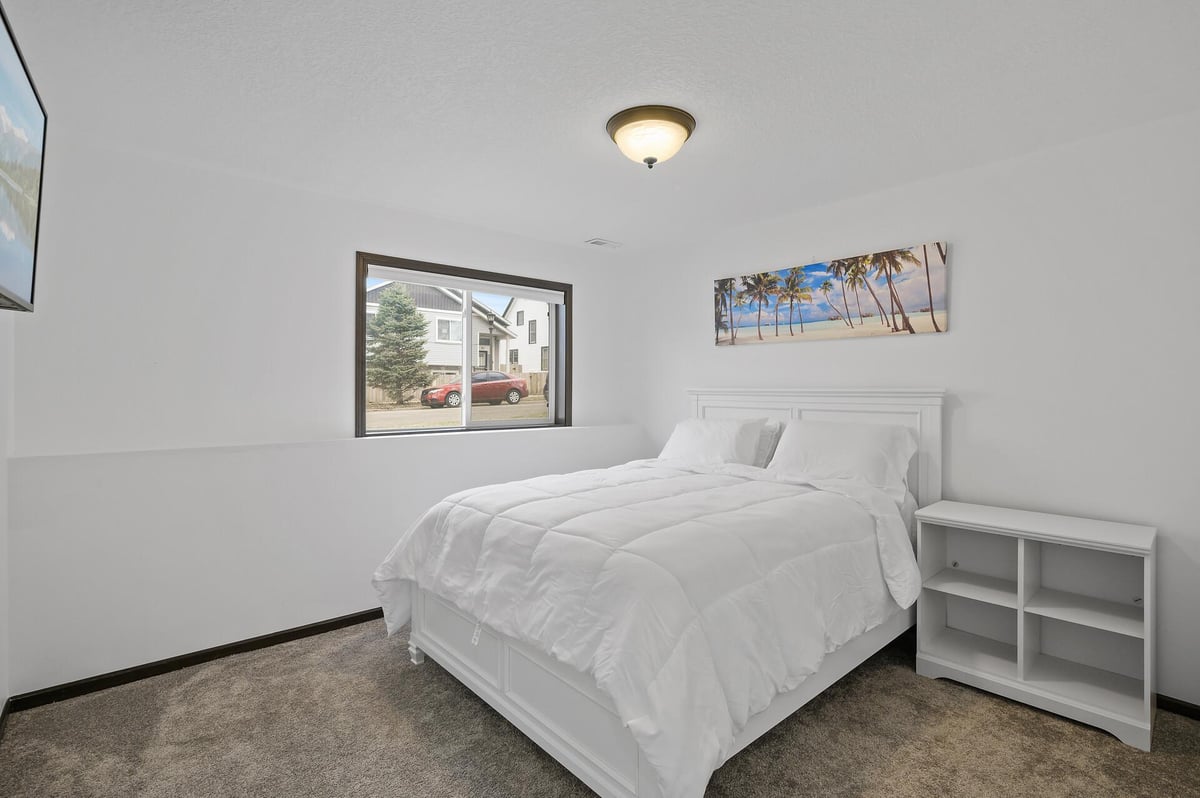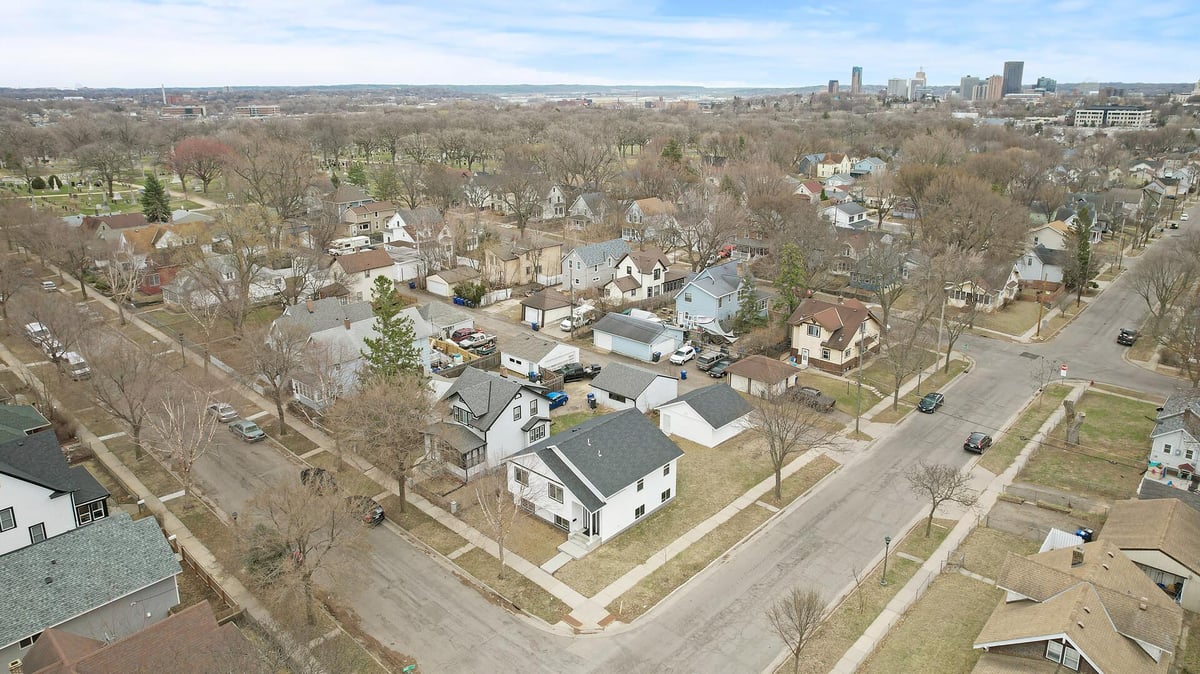84 Hatch Avenue W
Saint Paul, MN 55117
$405,900 (Coming Soon)
Listing Courtesy of Realty Executive Associates

This website is a service of Fazendin Realtors, a broker Participant of the Regional Multiple Listing Service of Minnesota, Inc. Information Deemed Reliable But Not Guaranteed. The listing broker's offer of compensation is made only to participants of the MLS where the listing is filed.
© 2025 Regional Multiple Listing Service of Minnesota, Inc. All rights reserved.
RMLS DMCA Notice
Listing Details

Home » 84 HATCH AVENUE W, SAINT PAUL, MN 55117
Listing Courtesy of Realty Executive Associates
































































































































































































Welcome to this Recently Built 4 Bedrooms, 2 Bathrooms, 2 Car Garage. Featuring Newer Stainless Steel Kitchen Appliances, White Quartz Countertops, Center Island, Dark Espresso Cabinets. Open Concept Floor Plan with a Large Living Room. Entertain Indoors with your Family and Friends in the Large Family Room. Enjoy the Outdoors on the Large Deck for your Summer Events. Home has a Large Window Facing the Southwest for Natural lighting.
County: Ramsey
Neighborhood: North End
Latitude: 44.970886
Longitude: -93.103553
Subdivision/Development: Lanpher Addition, , St Paul, Mile
Directions: From 35 E, West on Maryland, South on N Park, then Left on Hatch Ave (Corner Lot)
Number of Full Bathrooms: 2
Other Bathrooms Description: Full Basement, Upper Level Full Bath, Primary Walk-Thru
Has Dining Room: Yes
Dining Room Description: Kitchen/Dining Room
Has Fireplace: No
Number of Fireplaces: 0
Heating: Forced Air
Heating Fuel: Natural Gas
Cooling: Central Air
Appliances: Air-To-Air Exchanger, Dishwasher, Dryer, Gas Water Heater, Microwave, Range, Refrigerator, Washer
Basement Description: Block, Drain Tiled, Egress Window(s), Finished, Full, Sump Pump
Has Basement: Yes
Total Number of Units: 0
Accessibility: None
Stories: Split Entry (Bi-Level)
Construction: Vinyl Siding
Roof: Age Over 8 Years, Asphalt
Water Source: City Water/Connected
Septic or Sewer: City Sewer/Connected
Water: City Water/Connected
Electric: Circuit Breakers, 200+ Amp Service
Parking Description: Detached, Electric, Garage Door Opener
Has Garage: Yes
Garage Spaces: 2
Fencing: None
Pool Description: None
Lot Description: Public Transit (w/in 6 blks), Corner Lot, Some Trees
Lot Size in Acres: 0.14
Lot Size in Sq. Ft.: 6,272
Lot Dimensions: 52x110x53x110
Zoning: Residential-Single Family
Road Frontage: City Street, Curbs, Paved Streets, Sidewalks
High School District: St. Paul
School District Phone: 651-767-8100
Property Type: SFR
Property SubType: Single Family Residence
Year Built: 2021
Status: Coming Soon
Unit Features: Deck, Kitchen Center Island, Kitchen Window, Vaulted Ceiling(s), Washer/Dryer Hookup
Tax Year: 2025
Tax Amount (Annual): $5,672






























































