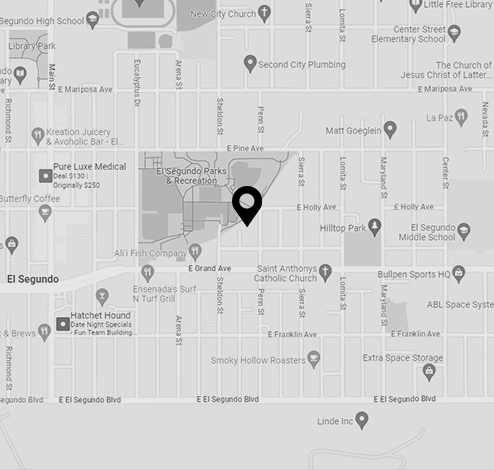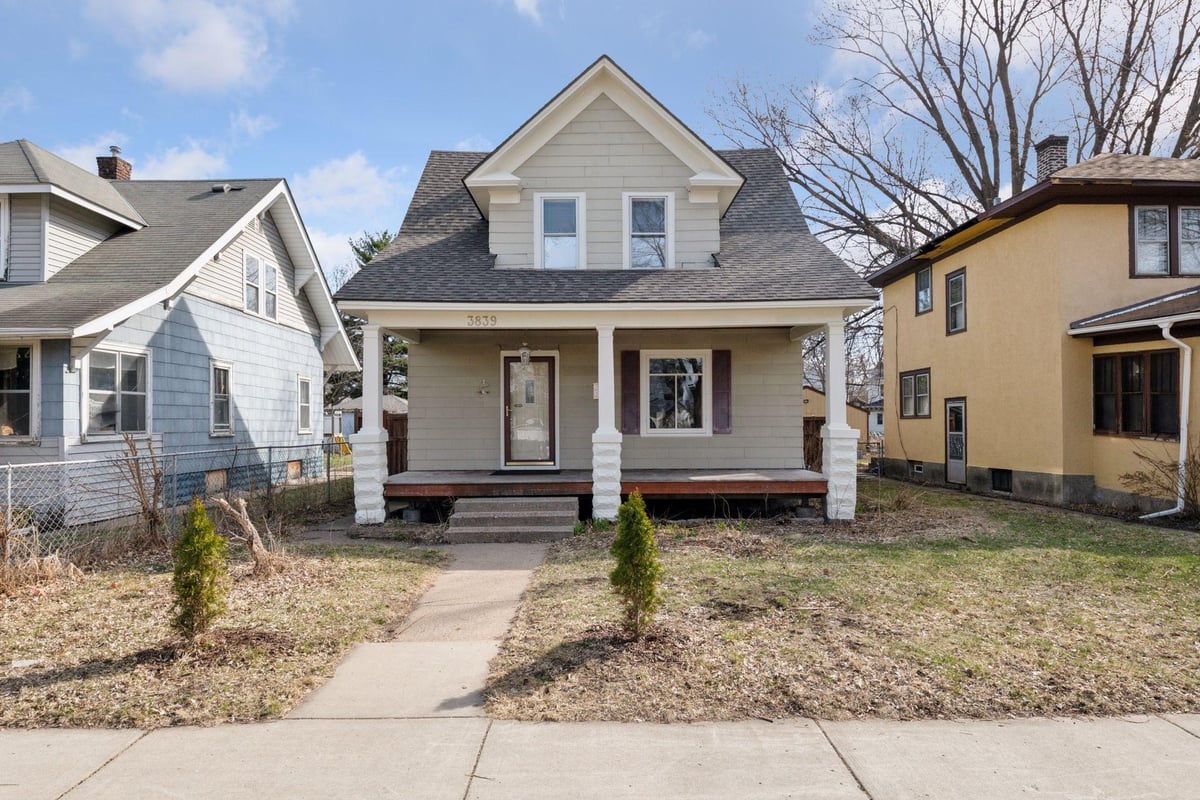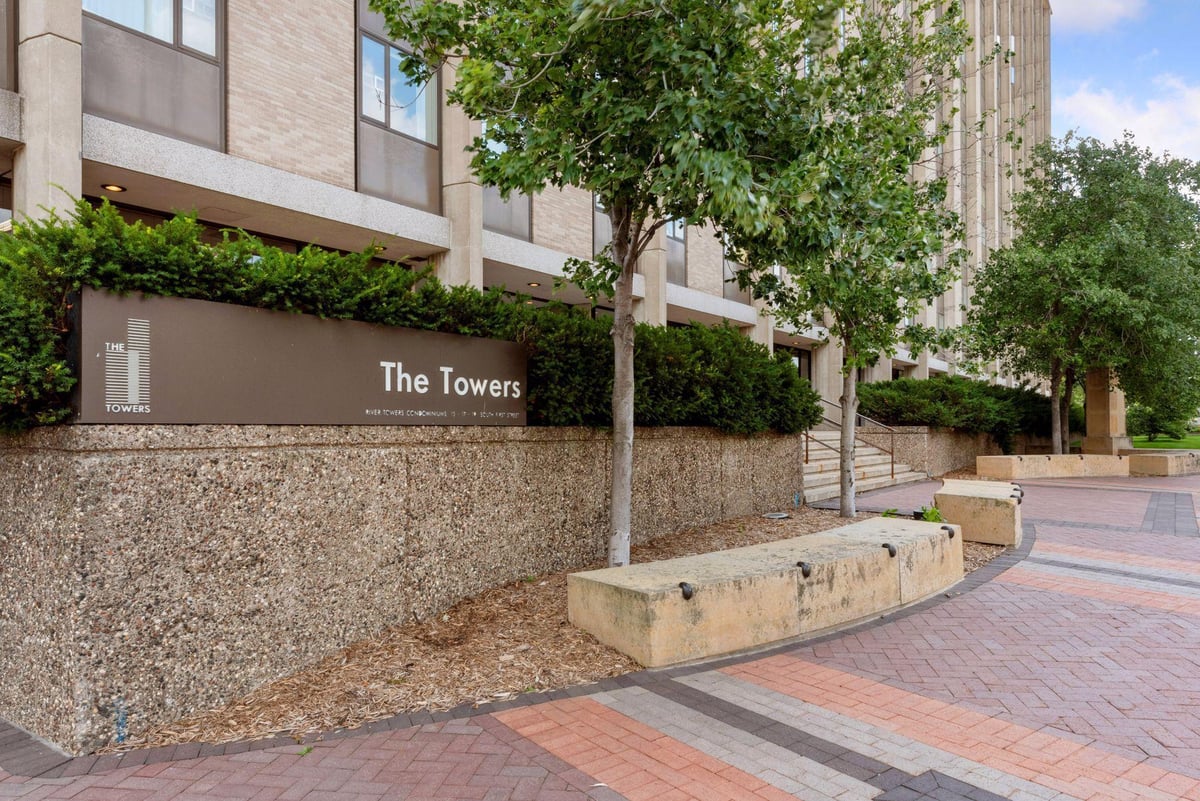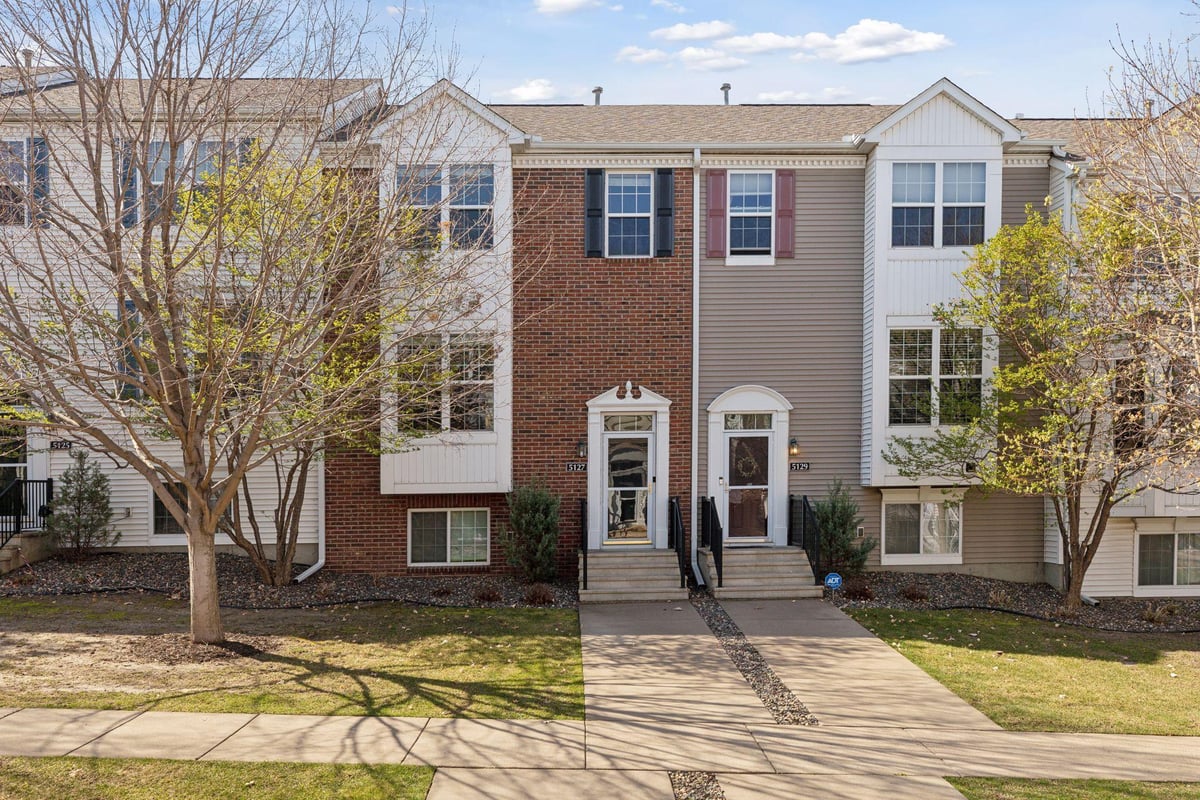
With its stucco façade and distinct Southwestern feel, this 4-bedroom/3- bathroom single- family residence perfectly complements its surroundings. Step inside the home and discover contemporary interiors that go well with the open-space plan of the property. The living room is made for entertainment and so is the covered porch, where you can admire the scenery. The master bedroom is located on its own private wing. Other home features include a fully- equipped kitchen, a master bath, twin lavatories, a fireplace, and a three-car garage.

County: Carver
Latitude: 44.871213
Longitude: -93.582648
Subdivision/Development: Woods At Longacres 2nd Addnth
3/4 Baths: 1
Number of Full Bathrooms: 2
1/2 Baths: 1
Other Bathrooms Description: 3/4 Basement, Full Primary, Private Primary, Main Floor 1/2 Bath, Separate Tub & Shower, Upper Level Full Bath, Walk-In Shower Stall
Has Dining Room: Yes
Dining Room Description: Breakfast Bar, Informal Dining Room, Separate/Formal Dining Room
Living Room Dimensions: 16x12
Kitchen Dimensions: 16x14
Bedroom 1 Dimensions: 17x16
Bedroom 2 Dimensions: 11x11
Bedroom 3 Dimensions: 11x11
Bedroom 4 Dimensions: 12x11
Has Fireplace: Yes
Number of Fireplaces: 2
Fireplace Description: Family Room, Gas, Wood Burning
Heating: Forced Air, Humidifier
Heating Fuel: Natural Gas
Cooling: Central Air
Appliances: Air-To-Air Exchanger, Central Vacuum, Cooktop, Dishwasher, Disposal, Double Oven, Dryer, Humidifier, Gas Water Heater, Water Filtration System, Microwave, Range, Refrigerator, Stainless Steel Appliances, Washer, Water Softener Owned
Basement Description: Block, Drain Tiled, Finished, Full, Sump Pump, Walkout
Has Basement: Yes
Total Number of Units: 0
Accessibility: None
Stories: Two
Construction: Cedar, Wood Siding
Roof: Age Over 8 Years, Asphalt
Water Source: City Water/Connected
Septic or Sewer: City Sewer/Connected
Water: City Water/Connected
Electric: Circuit Breakers
Parking Description: Attached Garage, Asphalt, Garage Door Opener, Heated Garage, Insulated Garage
Has Garage: Yes
Garage Spaces: 3
Pool Description: None
Lot Description: Tree Coverage - Medium
Lot Size in Acres: 0.7
Lot Size in Sq. Ft.: 30,492
Lot Dimensions: 316x300x118x267x207
Zoning: Residential-Single Family
Road Frontage: City Street
High School District: Eastern Carver County Schools
Property Type: SFR
Property SubType: Single Family Residence
Year Built: 1998
Status: Active
Unit Features: Ceiling Fan(s), Hardwood Floors, Primary Bedroom Walk-In Closet, Washer/Dryer Hookup
HOA Fee: $660
HOA Frequency: Annually
Tax Year: 2023
Tax Amount (Annual): $8,912

















